392 Hawaii Way, Placentia, CA 92870
- $634,999
- 2
- BD
- 2
- BA
- 1,276
- SqFt
- List Price
- $634,999
- Price Change
- ▼ $5,000 1752098630
- Status
- ACTIVE UNDER CONTRACT
- MLS#
- OC25127188
- Year Built
- 1983
- Bedrooms
- 2
- Bathrooms
- 2
- Living Sq. Ft
- 1,276
- Lot Size
- 860
- Acres
- 0.02
- Days on Market
- 30
- Property Type
- Townhome
- Property Sub Type
- Townhouse
- Stories
- Two Levels
- Neighborhood
- Placentia Lakes I (Pll1)
Property Description
Located in the peaceful, gated community of Placentia Lakes, this beautifully updated HIGHLY DESIRABLE END-UNIT offers a rare combination of charm, privacy, and modern comfort. Surrounded by meandering streams and lush landscaping, this 2-bedroom, 1.5-bath home features over 1,200 square feet of light-filled living space. The home has been thoughtfully refreshed with new luxury vinyl plank flooring, fresh paint, recessed lighting, and a new ceiling fan in the dining area. The kitchen features a sunny garden window, modern hardware, ample counter space, and updated appliances including a new LG dishwasher, Samsung microwave, and 5-stage water filtration system. The open-concept living and dining areas lead to a peaceful patio overlooking the water—perfect for relaxing or entertaining. Upstairs, the spacious primary bedroom includes dual closets and a private balcony with tranquil treetop views. The secondary bedroom offers a large mirrored closet and plenty of natural light. Additional recent upgrades include new washer and dryer, new toilets in both bathrooms, and a Honeywell smart thermostat. The home also includes a private laundry room and one-car split/shared garage. Enjoy resort-style amenities including two pools, spa, sauna, and tennis courts—all just minutes from top-rated schools, shopping, and dining. A rare find in one of Placentia’s most picturesque communities.
Additional Information
- HOA
- 365
- Frequency
- Monthly
- Association Amenities
- Meeting Room, Pickleball, Pool, Sauna, Spa/Hot Tub, Tennis Court(s)
- Other Buildings
- Tennis Court(s)
- Appliances
- Dishwasher, Gas Cooktop, Disposal, Microwave, Refrigerator, Range Hood, Water Softener, Water To Refrigerator, Water Purifier
- Pool Description
- Community, In Ground, Association
- Fireplace Description
- Living Room
- Heat
- Central
- Cooling
- Yes
- Cooling Description
- Central Air
- View
- Pond, Creek/Stream
- Patio
- Rear Porch, Concrete, Open, Patio
- Garage Spaces Total
- 1
- Sewer
- Public Sewer
- Water
- Public
- School District
- Placentia-Yorba Linda Unified
- Elementary School
- Morse
- Middle School
- Kraemer
- High School
- Valencia
- Interior Features
- Balcony, Ceiling Fan(s), Separate/Formal Dining Room, Eat-in Kitchen, Open Floorplan, Recessed Lighting, Unfurnished, All Bedrooms Up, Walk-In Closet(s)
- Attached Structure
- Attached
- Number Of Units Total
- 1
Listing courtesy of Listing Agent: Jeffrey Le (LEJEFFREY12@GMAIL.COM) from Listing Office: Kase Real Estate.
Mortgage Calculator
Based on information from California Regional Multiple Listing Service, Inc. as of . This information is for your personal, non-commercial use and may not be used for any purpose other than to identify prospective properties you may be interested in purchasing. Display of MLS data is usually deemed reliable but is NOT guaranteed accurate by the MLS. Buyers are responsible for verifying the accuracy of all information and should investigate the data themselves or retain appropriate professionals. Information from sources other than the Listing Agent may have been included in the MLS data. Unless otherwise specified in writing, Broker/Agent has not and will not verify any information obtained from other sources. The Broker/Agent providing the information contained herein may or may not have been the Listing and/or Selling Agent.
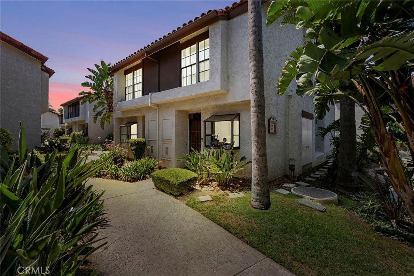
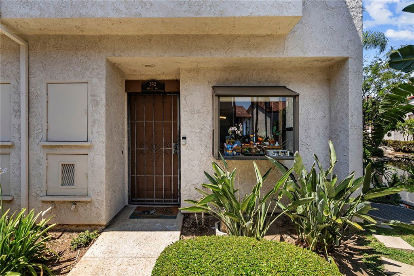
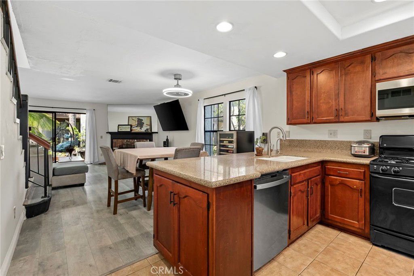
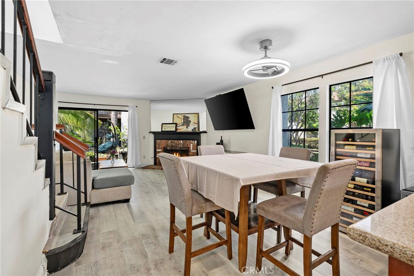
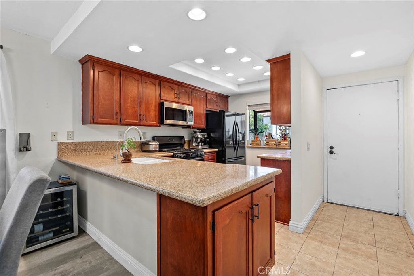
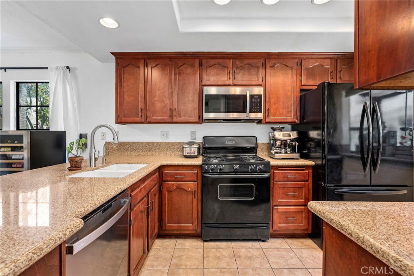
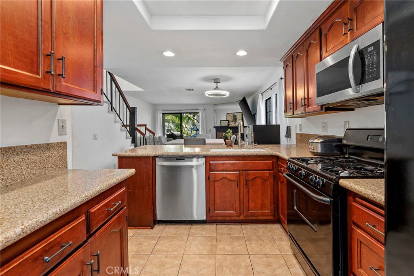
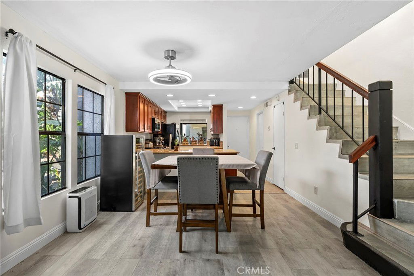
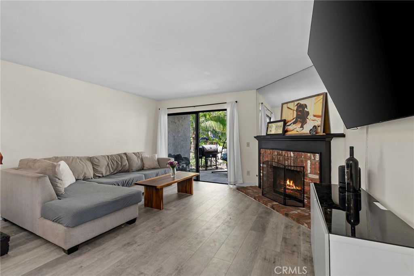
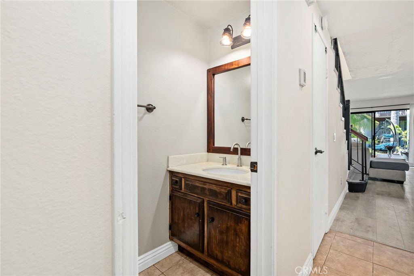
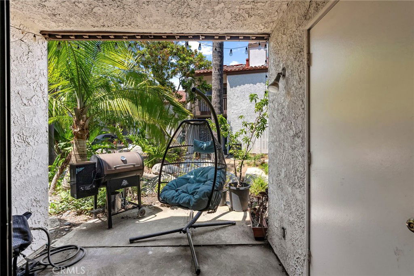
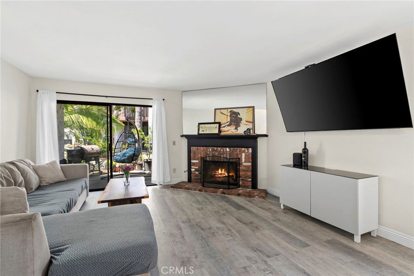
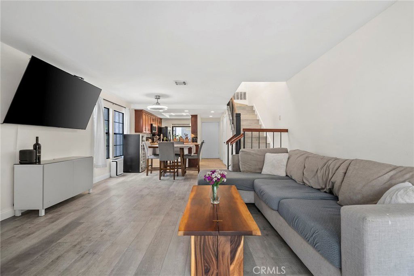
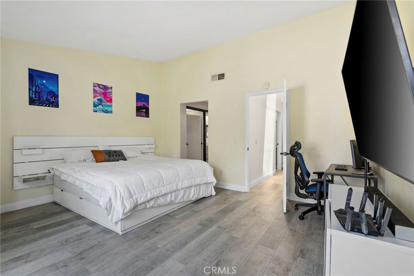
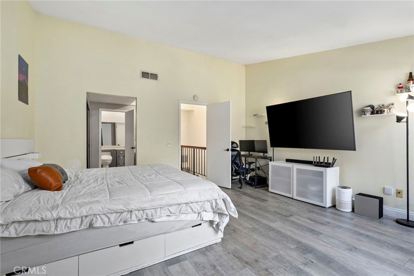
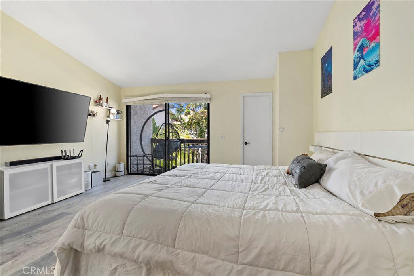
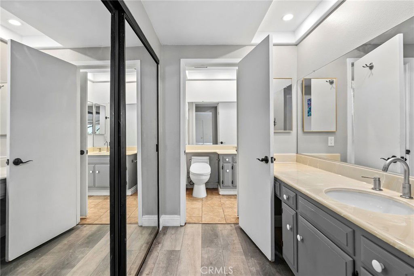
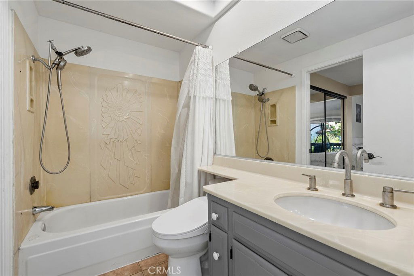
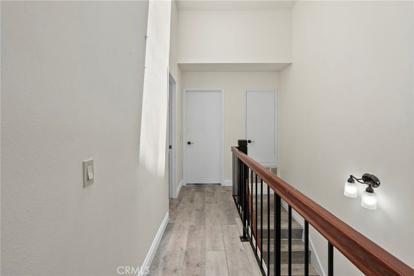
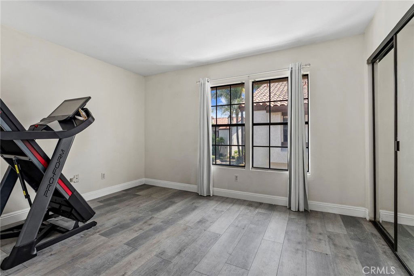
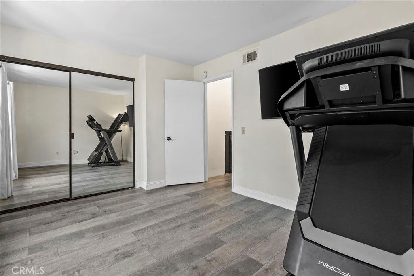
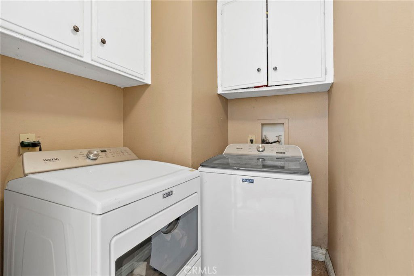
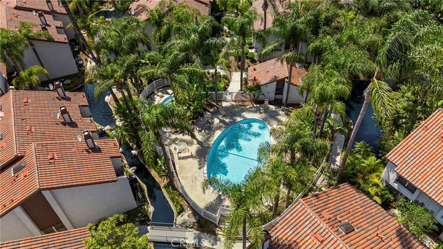
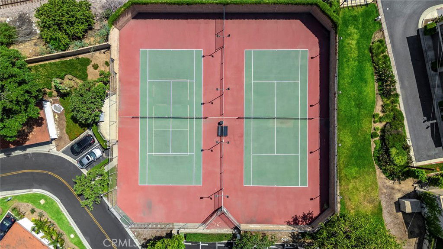
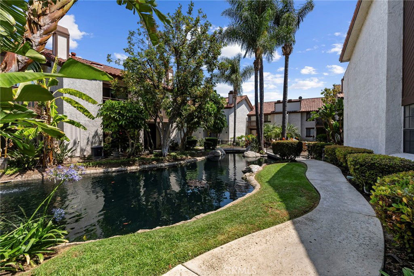
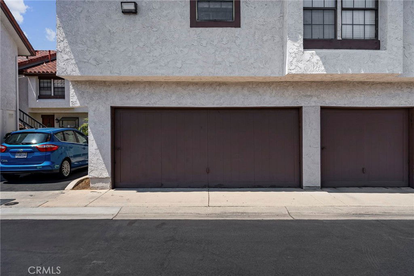
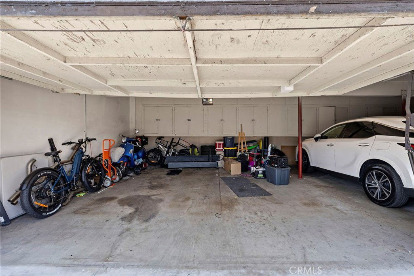
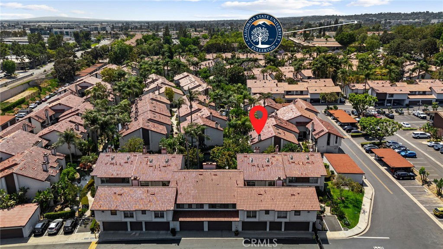
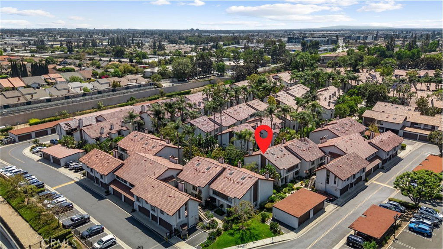
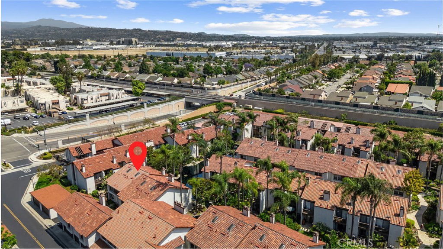
/t.realgeeks.media/resize/140x/https://u.realgeeks.media/landmarkoc/landmarklogo.png)