550 N Dexford Drive, La Habra, CA 90631
- $913,000
- 3
- BD
- 2
- BA
- 1,261
- SqFt
- List Price
- $913,000
- Status
- PENDING
- MLS#
- CV25132354
- Year Built
- 1955
- Bedrooms
- 3
- Bathrooms
- 2
- Living Sq. Ft
- 1,261
- Lot Size
- 9,694
- Acres
- 0.22
- Lot Location
- Corner Lot, Front Yard, Lawn, Landscaped, Rectangular Lot
- Days on Market
- 8
- Property Type
- Single Family Residential
- Style
- Mid-Century Modern
- Property Sub Type
- Single Family Residence
- Stories
- One Level
Property Description
Welcome to this beautifully maintained 3-bedroom, 2-bathroom mid-century home, nestled on an expansive corner lot in one of La Habra’s most desirable neighborhoods. From the moment you arrive, you’ll be captivated by the exceptional curb appeal and the lovingly landscaped grounds that set this home apart. Inside, natural light pours into the bright and airy living room, where soaring Tongue and Groove wood cathedral ceilings create a stunning architectural statement. The home offers a perfect blend of timeless charm and modern updates, including fresh interior and exterior paint, and stylish laminate and tile flooring throughout. Upgraded with a 200-amp electrical panel, a 70-amp subpanel in the garage, and high-speed fiber internet, this home is ready for today’s lifestyle. Step outside and you’ll discover your own private garden retreat. The backyard is a true paradise, featuring a shaded pergola and a lush, rolling lawn surrounded by an incredible array of mature, fruit-bearing trees—including Fuji apple, persimmon, papaya, banana, sugarcane, kumquat, Meyer lemon, honey tangerine, Mexican lime, Valencia orange, tangelo, grapefruit, Caribbean blood grapefruit, and more. Whether you're sipping your morning coffee under the pergola or entertaining guests, the outdoor space offers peace, privacy, and a bounty of nature’s gifts. Ideally located near shopping, dining, and parks, this home is the perfect blend of comfort, character, and California living.
Additional Information
- Appliances
- Dishwasher, Disposal, Gas Range
- Pool Description
- None
- Fireplace Description
- Living Room
- Heat
- Central
- Cooling
- Yes
- Cooling Description
- Central Air
- View
- None
- Patio
- Concrete, Covered
- Garage Spaces Total
- 2
- Sewer
- Public Sewer
- Water
- Public
- School District
- Fullerton Joint Union High
- Interior Features
- Ceiling Fan(s), High Ceilings, All Bedrooms Down, Galley Kitchen, Primary Suite
- Attached Structure
- Detached
- Number Of Units Total
- 1
Listing courtesy of Listing Agent: Courtney Jordan (homesbycourtneyjordan@gmail.com) from Listing Office: COLDWELL BANKER BLACKSTONE RTY.
Mortgage Calculator
Based on information from California Regional Multiple Listing Service, Inc. as of . This information is for your personal, non-commercial use and may not be used for any purpose other than to identify prospective properties you may be interested in purchasing. Display of MLS data is usually deemed reliable but is NOT guaranteed accurate by the MLS. Buyers are responsible for verifying the accuracy of all information and should investigate the data themselves or retain appropriate professionals. Information from sources other than the Listing Agent may have been included in the MLS data. Unless otherwise specified in writing, Broker/Agent has not and will not verify any information obtained from other sources. The Broker/Agent providing the information contained herein may or may not have been the Listing and/or Selling Agent.
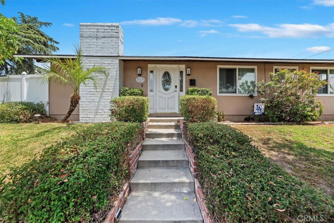
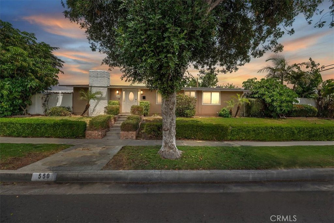
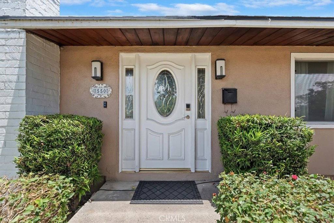
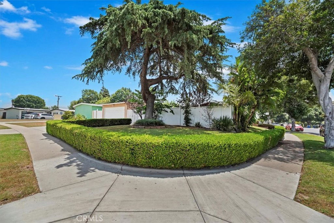
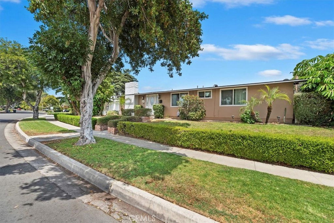
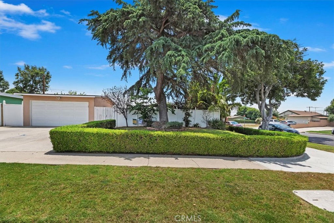
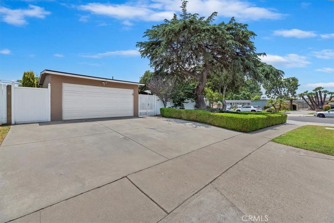
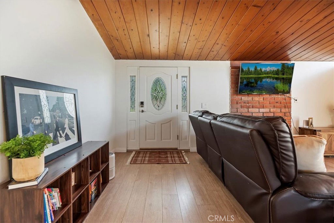
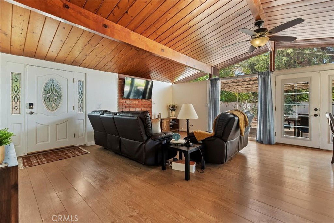
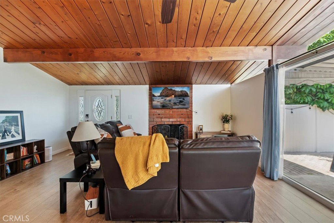
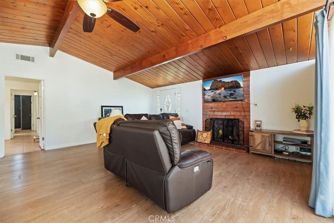
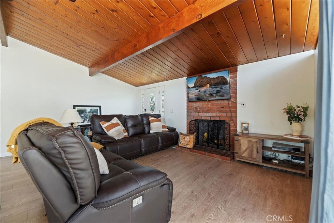
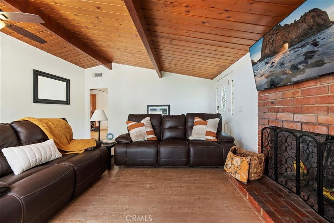
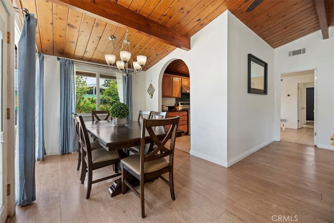
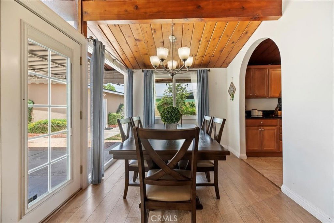
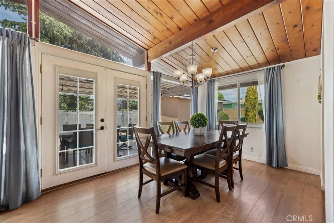
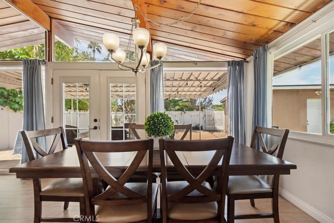
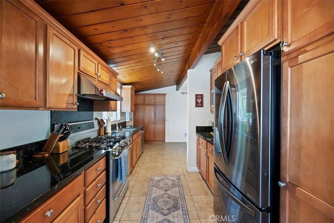
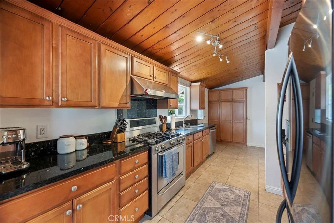
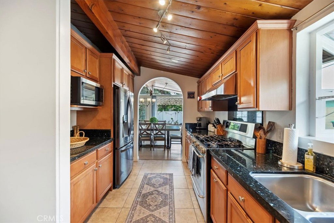
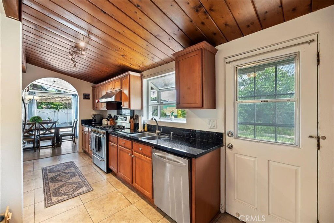
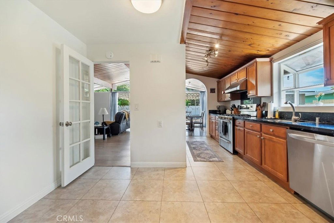
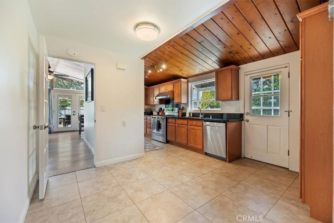
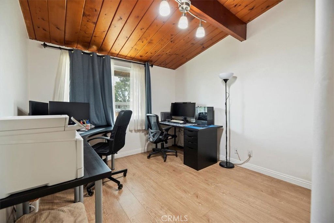
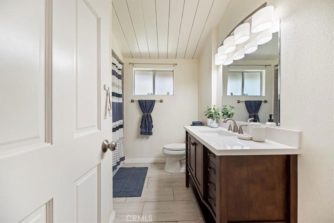
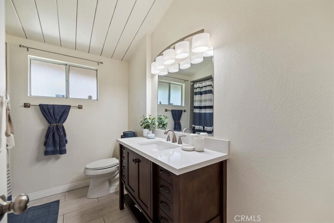
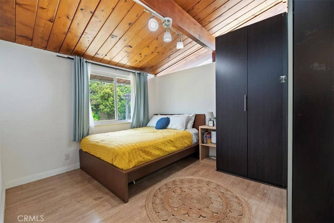
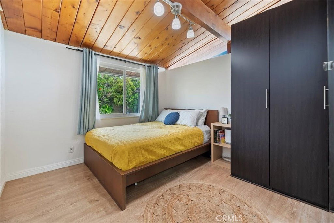
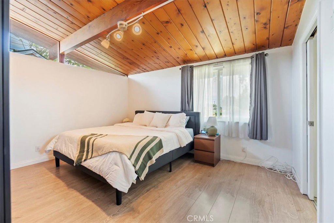
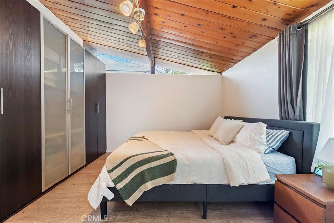
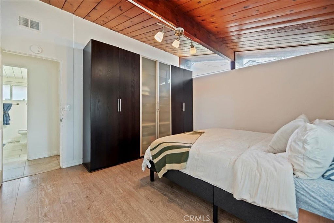
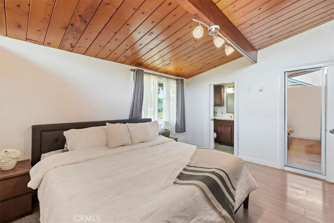
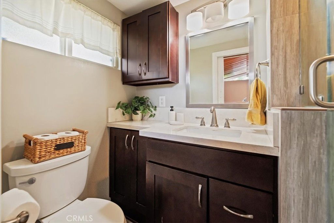
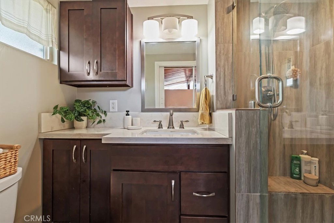
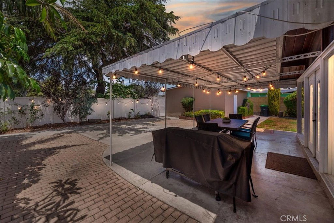
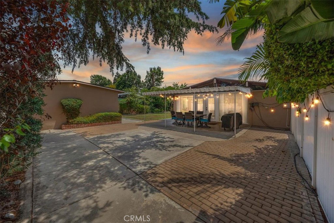
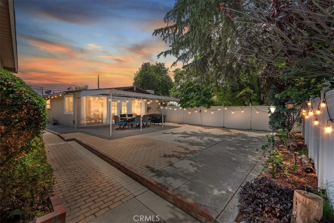
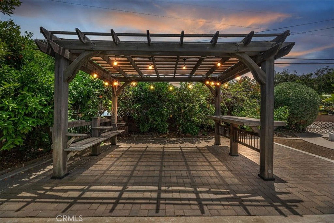
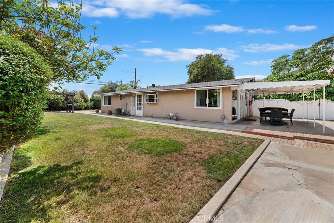
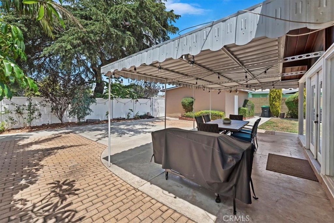
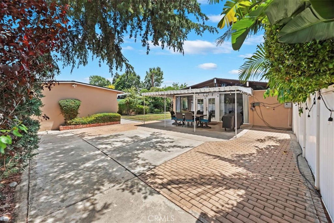
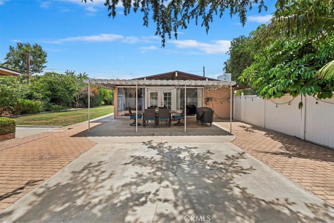
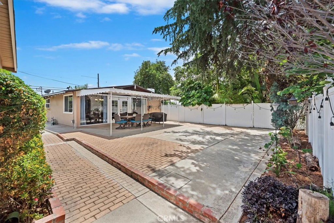
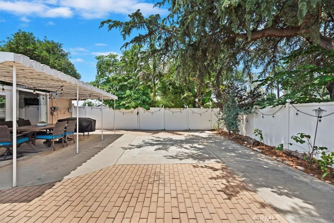
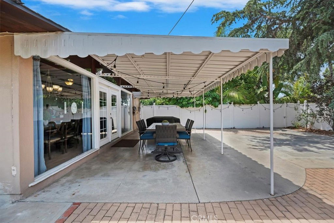
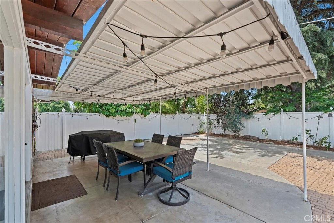
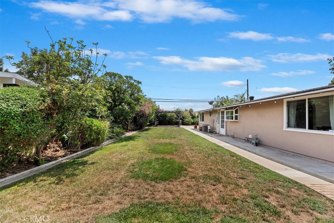
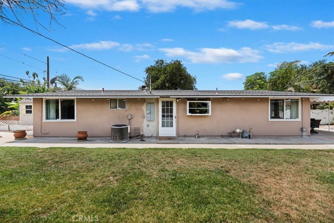
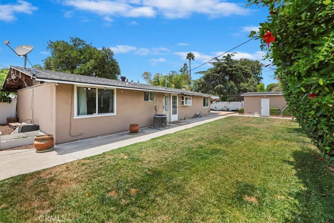
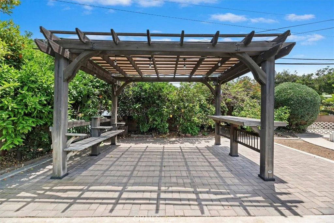
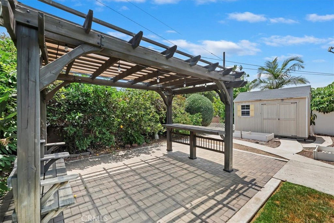
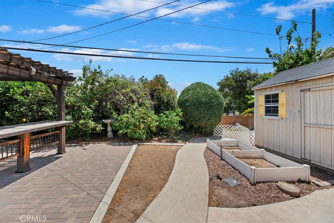
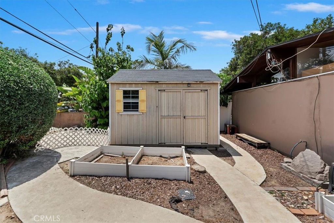
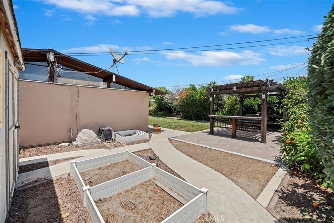
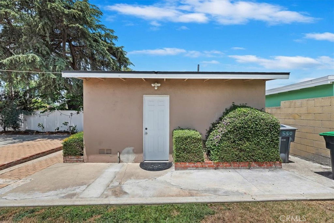
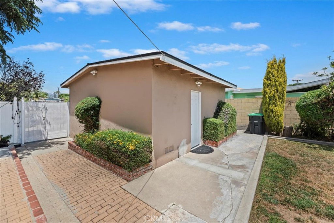
/t.realgeeks.media/resize/140x/https://u.realgeeks.media/landmarkoc/landmarklogo.png)