1191 S Silver Star Way, Anaheim Hills, CA 92808
- $1,250,000
- 3
- BD
- 3
- BA
- 1,737
- SqFt
- List Price
- $1,250,000
- Status
- ACTIVE UNDER CONTRACT
- MLS#
- PW25134624
- Year Built
- 1993
- Bedrooms
- 3
- Bathrooms
- 3
- Living Sq. Ft
- 1,737
- Lot Size
- 4,305
- Acres
- 0.10
- Lot Location
- Back Yard, Front Yard, Sprinkler System
- Days on Market
- 32
- Property Type
- Single Family Residential
- Property Sub Type
- Single Family Residence
- Stories
- Two Levels
- Neighborhood
- Vintage Place I (Vnp1)
Property Description
Nestled on a gentle uphill street with landscaped slopes, views of canyons surround and afar, this beautiful 3-Bedroom, 2.5-Bath home offers the amenities you will definitely enjoy and appreciate. Impressive from the curb with large grass/planter areas, the double door entry invites you into this newly updated home with a lovely open floor plan. High ceiling and tall windows bring abundant natural light in. Living room and dining room flow beautifully and seamlessly into the kitchen and family room, making the entire first floor super homey and inviting. The re-designed kitchen features white cabinetry and large semi-stone counter bar with seating space for that quick or casual meal. The fireplace mantel in marble further elevates the feel of this home. The layout of the primary bedroom with its bathroom off the entry shall please the light sleeper. The serene scene of the matured trees on the slope shall soothe your mind and body after a busy day. Two secondary bedrooms with pleasant neighborhood street views are light and airy. Enjoy all year round outdoor activities – hiking, biking, sports in this wonderful Hills community within close proximity to hiking trails and parks. Close to shopping, restaurants, transportations and excellent schools of all grade levels.
Additional Information
- HOA
- 110
- Frequency
- Monthly
- Association Amenities
- Maintenance Grounds
- Appliances
- Dishwasher, Free-Standing Range, Gas Range
- Pool Description
- None
- Fireplace Description
- Family Room
- Heat
- Central
- Cooling
- Yes
- Cooling Description
- Central Air
- View
- None
- Roof
- Tile
- Garage Spaces Total
- 2
- Sewer
- Public Sewer
- Water
- Public
- School District
- Orange Unified
- Elementary School
- Running Springs
- Middle School
- El Rancho Charter
- High School
- Canyon
- Interior Features
- Breakfast Bar, Crown Molding, Separate/Formal Dining Room, High Ceilings, Open Floorplan, Pantry, Quartz Counters, All Bedrooms Up
- Attached Structure
- Detached
- Number Of Units Total
- 1
Listing courtesy of Listing Agent: Zoya Kao (info@zoyakao.com) from Listing Office: BHHS CA Properties.
Mortgage Calculator
Based on information from California Regional Multiple Listing Service, Inc. as of . This information is for your personal, non-commercial use and may not be used for any purpose other than to identify prospective properties you may be interested in purchasing. Display of MLS data is usually deemed reliable but is NOT guaranteed accurate by the MLS. Buyers are responsible for verifying the accuracy of all information and should investigate the data themselves or retain appropriate professionals. Information from sources other than the Listing Agent may have been included in the MLS data. Unless otherwise specified in writing, Broker/Agent has not and will not verify any information obtained from other sources. The Broker/Agent providing the information contained herein may or may not have been the Listing and/or Selling Agent.
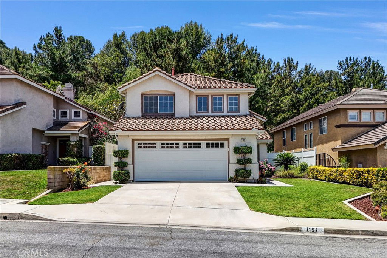
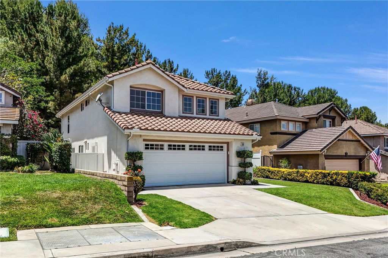


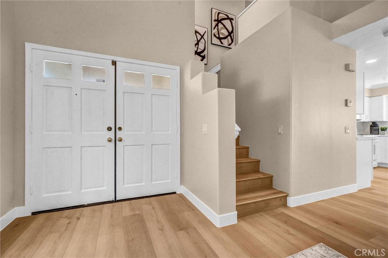
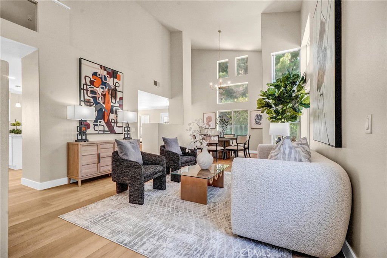

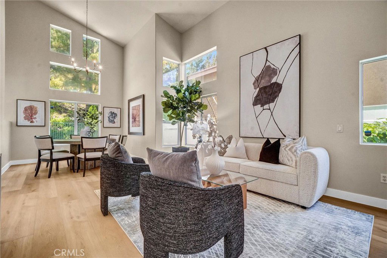
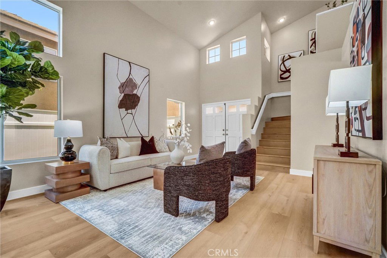
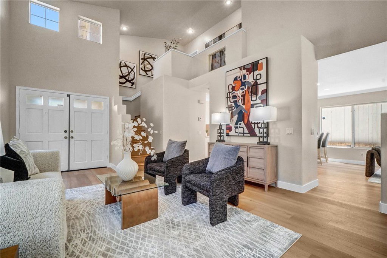
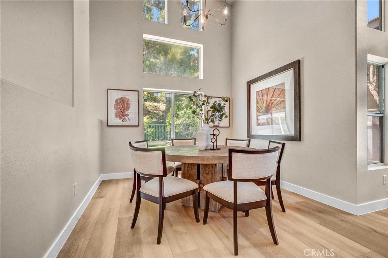
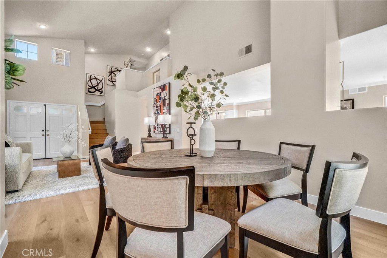
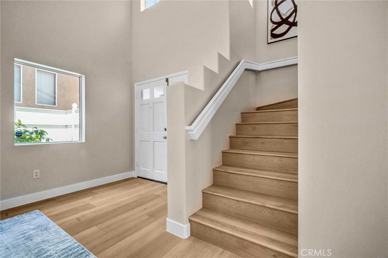


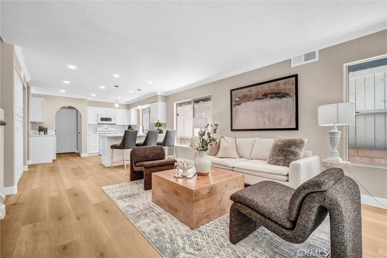

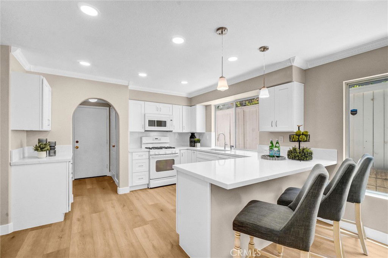
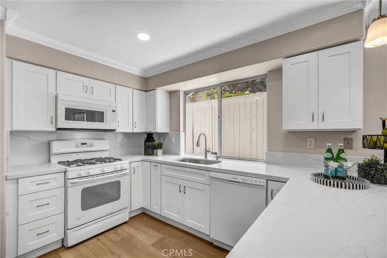
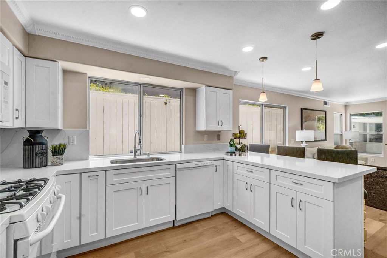
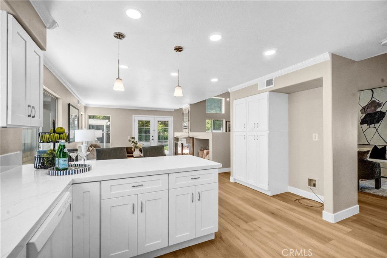
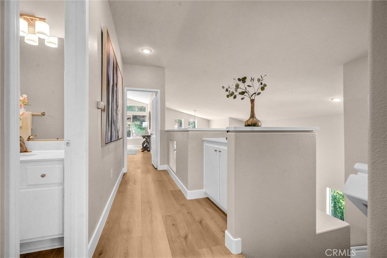



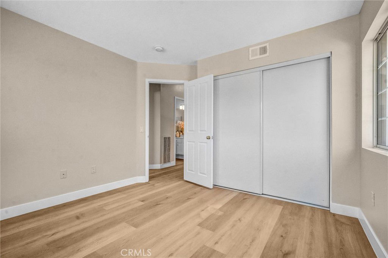
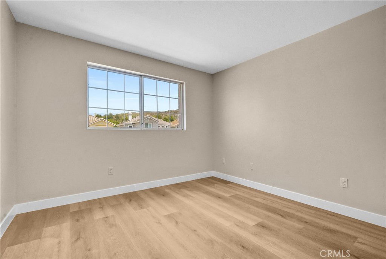
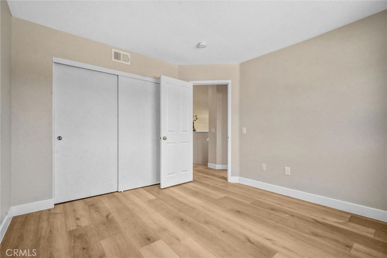
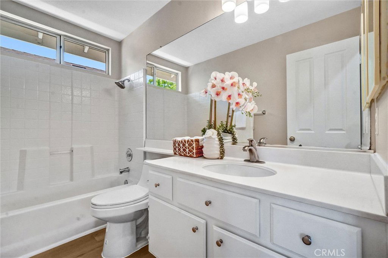
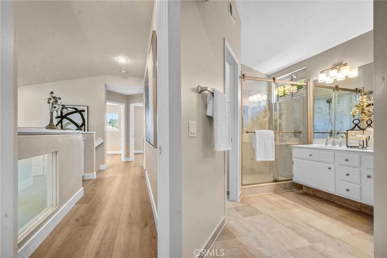
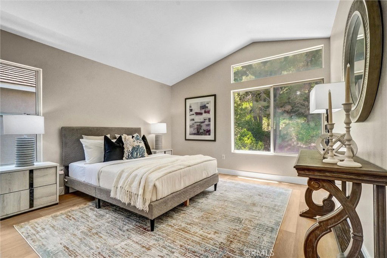

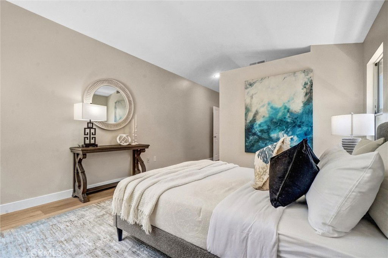
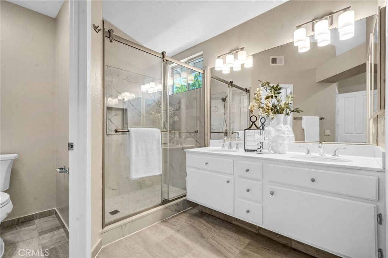
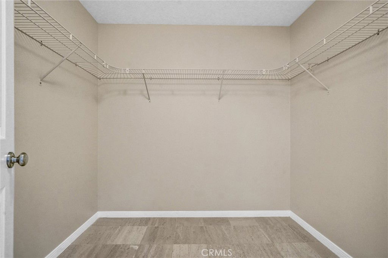

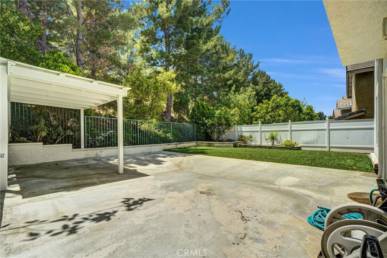
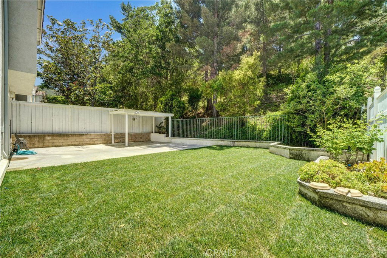
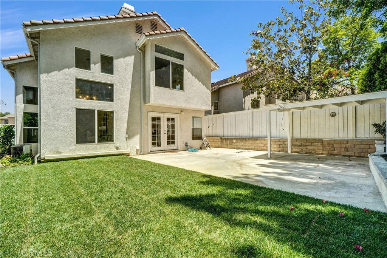
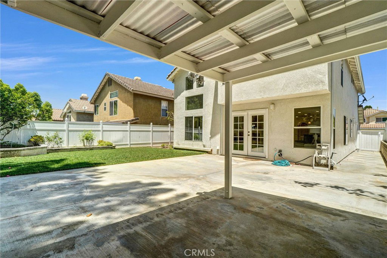
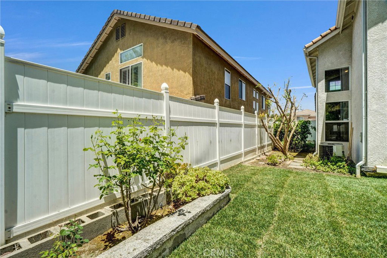
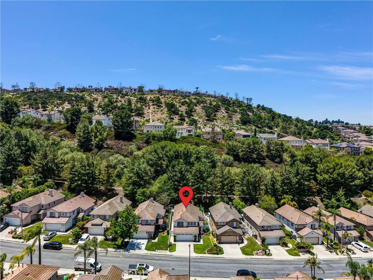
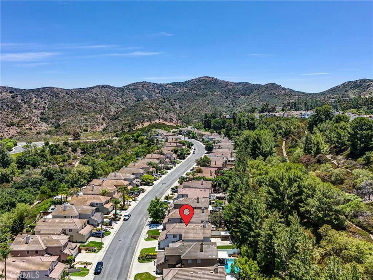
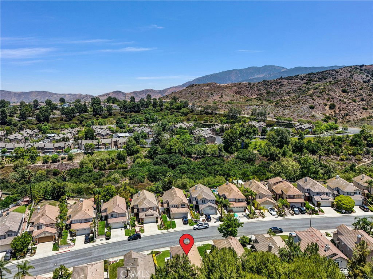
/t.realgeeks.media/resize/140x/https://u.realgeeks.media/landmarkoc/landmarklogo.png)