12438 Lambert Circle, Garden Grove, CA 92841
- $1,199,888
- 3
- BD
- 2
- BA
- 1,525
- SqFt
- List Price
- $1,199,888
- Price Change
- ▼ $35,112 1751111914
- Status
- ACTIVE UNDER CONTRACT
- MLS#
- PW25117111
- Year Built
- 1953
- Bedrooms
- 3
- Bathrooms
- 2
- Living Sq. Ft
- 1,525
- Lot Size
- 9,897
- Acres
- 0.23
- Lot Location
- Back Yard, Front Yard, Lawn, Near Public Transit, Rectangular Lot, Secluded, Sprinkler System, Yard
- Days on Market
- 45
- Property Type
- Single Family Residential
- Style
- Ranch
- Property Sub Type
- Single Family Residence
- Stories
- One Level
Property Description
***SELLER MOTIVATED TO SELL! HUGE $50,000 PRICE REDUCTION! *** Stunning Pool Home, Bordered by the Neighborhoods of the Royal Palms and the Garden Grove Corridor, boasts a nearly 10,000 s.f. Lot! Secluded on a Quiet Interior Tract Street, East of Gilbert, the Long Brick-Ribboned Driveway accommodates parking your RV and Boat plus 4 more cars! Oversized Attached 2-Car Garage offers easy ADU conversion potential! Full Copper Plumbing, New Interior and Exterior Paint, New Solid Core Interior Doors, New Bathroom Remodels, Newer Roof, Newer A/C, Newer Water Heater, Hardwood Floors, Dual Paned Windows, Plantation Shutters, Recessed Lights, Smooth Ceilings, Ceilings Fans, and a Whole House Fan! Remodeled Chef's Kitchen with Cozy Wood-Burning Fireplace boasts Quartz Counters with Slow-Close Shaker Cabinets and Pull-Out Shelves. High-End Appliances included are the Built-in & Recessed GE Monogram Fridge and ElectroLux 6-Burner Gas Stove with Vent Hood and Heat Lamps! Spacious Livingroom and Separate Diningroom overlook the Generous Backyard and Sparkling Pool. Huge 12' x 50' Covered Patio includes Built-in Speakers and Custom Lighting to host your Outdoor Entertainment and Poolside BBQs! New Pool Skimmer and New Pool Motor keeps your pool clean! Stunning Remodeled Bathrooms gleam with Floor to Ceiling Tiled Showers with Ceiling Mounted Rain Showerheads plus Hand-Held, a Deep Tub, a Bidet Toilet, LED Touch Sensored Mirrors, Quartz Counters and Shaker Style Cabinetry! The Master Bedroom with En Suite Bath offers a Walk-in Shower while the other Two Bedrooms are served by the Hall Bath. Relax in front of the Double-Sided Wood Burning Brick Fireplace in the Living room where Original Hardwood Floors complete the Rustic Flavor of this Beautifully Upgraded Home! Separate Den adds approximately 160 s.f. to the 1365 s.f. house and provides the perfect Playroom or Home Office space for a total of 1,525 s.f. living space. Laundry hookups in the Garage means late night laundry won't disturb the household! Huge Grass Backyard surrounds the Pool with a Gigantic Shed to store the pool equipment and toys. Gated Side Yard with Pergola offers a shaded retreat to Grow an Herb or Flower Garden. Uptown Garden Grove Shopping, Movies, Schools, Parks, Churches and public transportation all conveniently close. Don't let this one get away!!!
Additional Information
- Other Buildings
- Shed(s)
- Appliances
- Built-In Range, Dishwasher, Disposal, Gas Oven, Gas Water Heater, Refrigerator, Range Hood, Water Heater
- Pool
- Yes
- Pool Description
- In Ground, Private
- Fireplace Description
- Living Room, Multi-Sided
- Heat
- Central, Forced Air, Fireplace(s)
- Cooling
- Yes
- Cooling Description
- Central Air, Whole House Fan
- View
- Pool
- Exterior Construction
- Drywall, Stucco, Wood Siding
- Patio
- Covered
- Roof
- Composition, Shingle
- Garage Spaces Total
- 2
- Sewer
- Public Sewer
- Water
- Public
- School District
- Garden Grove Unified
- Interior Features
- Built-in Features, Ceiling Fan(s), Separate/Formal Dining Room, Stone Counters, All Bedrooms Down, Primary Suite
- Attached Structure
- Detached
- Number Of Units Total
- 1
Listing courtesy of Listing Agent: Tammy Cavanagh-Cowart (CALLTLC@LIVE.COM) from Listing Office: West Shores Realty, Inc..
Mortgage Calculator
Based on information from California Regional Multiple Listing Service, Inc. as of . This information is for your personal, non-commercial use and may not be used for any purpose other than to identify prospective properties you may be interested in purchasing. Display of MLS data is usually deemed reliable but is NOT guaranteed accurate by the MLS. Buyers are responsible for verifying the accuracy of all information and should investigate the data themselves or retain appropriate professionals. Information from sources other than the Listing Agent may have been included in the MLS data. Unless otherwise specified in writing, Broker/Agent has not and will not verify any information obtained from other sources. The Broker/Agent providing the information contained herein may or may not have been the Listing and/or Selling Agent.
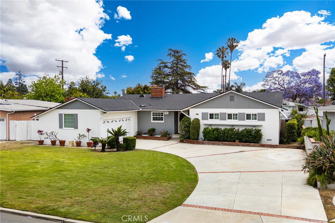
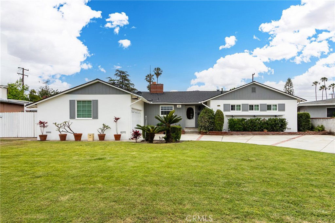
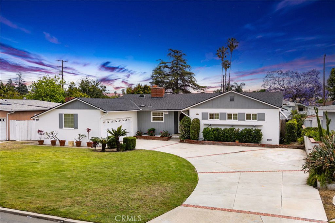
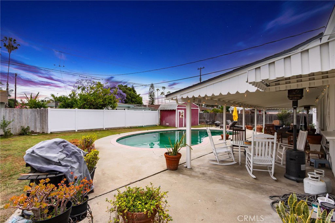
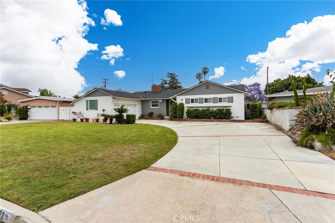
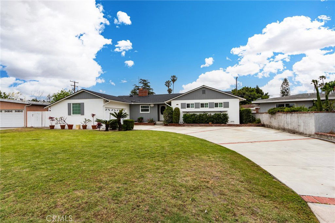
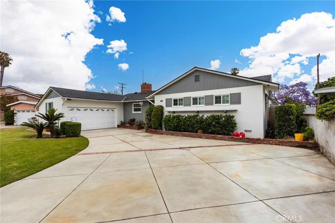
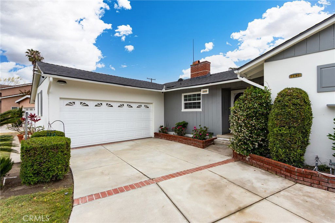
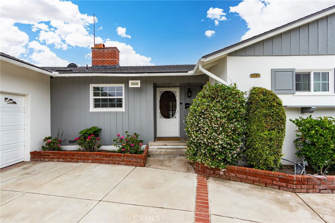
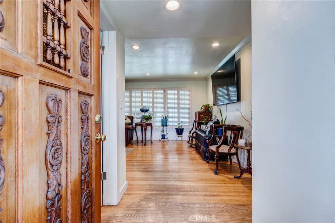
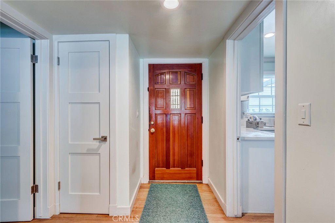
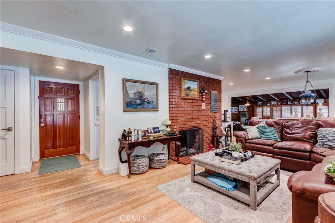
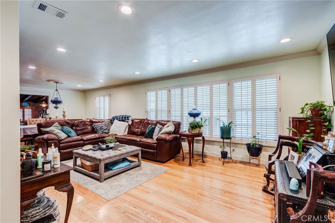
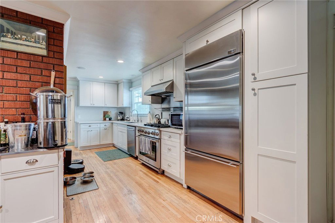
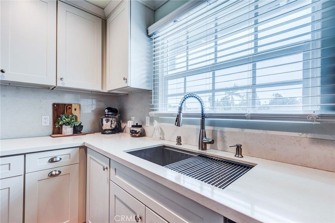
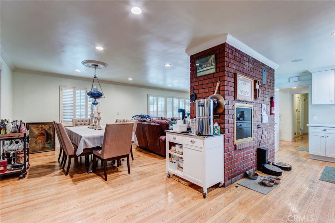
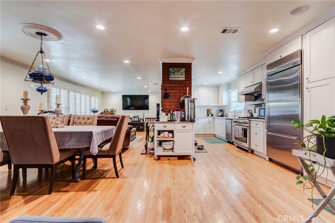
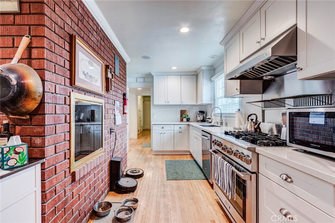
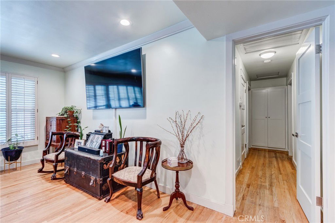
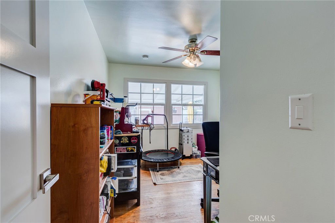
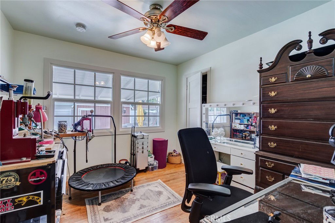
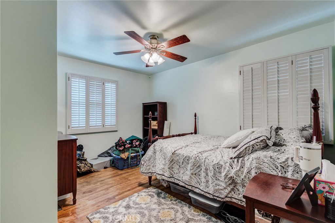
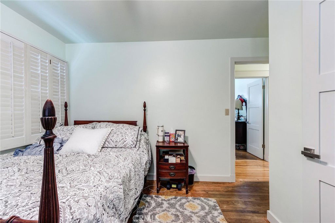
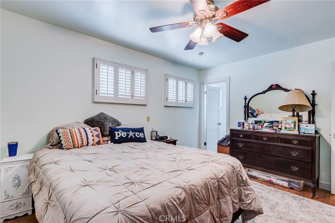
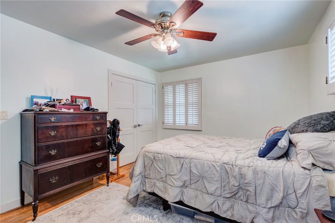
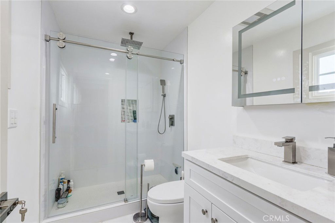
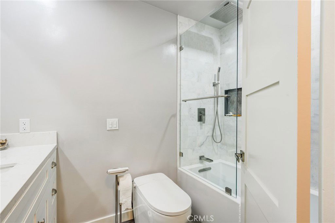
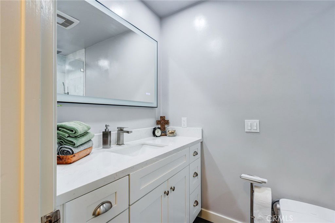
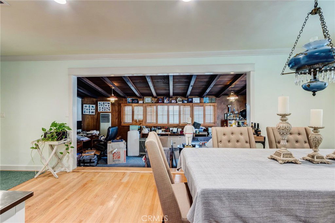
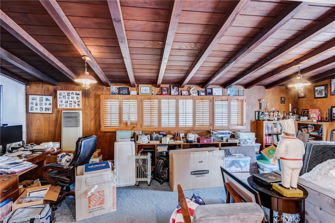
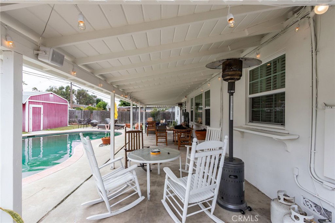
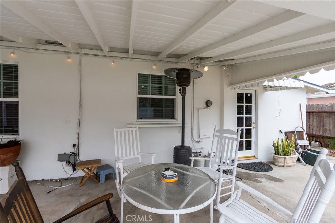
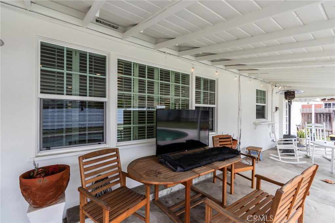
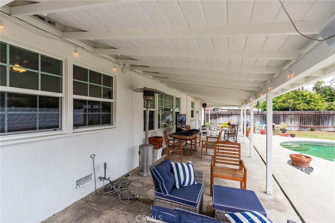
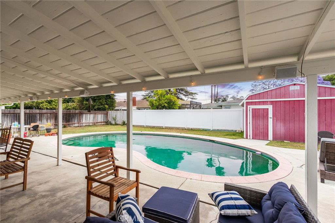
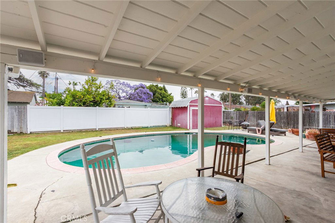
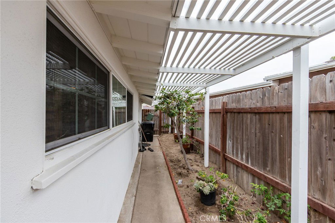
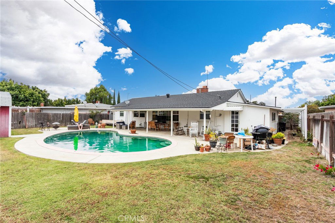
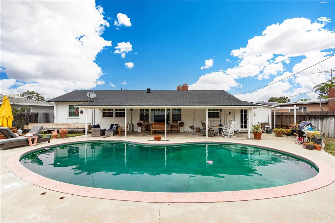
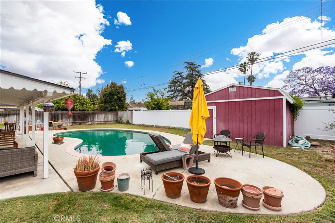
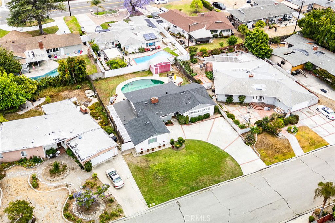
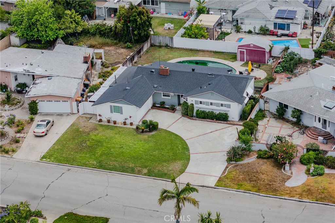
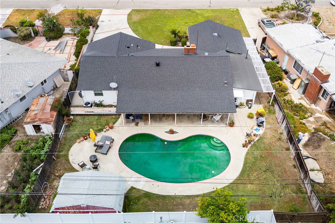
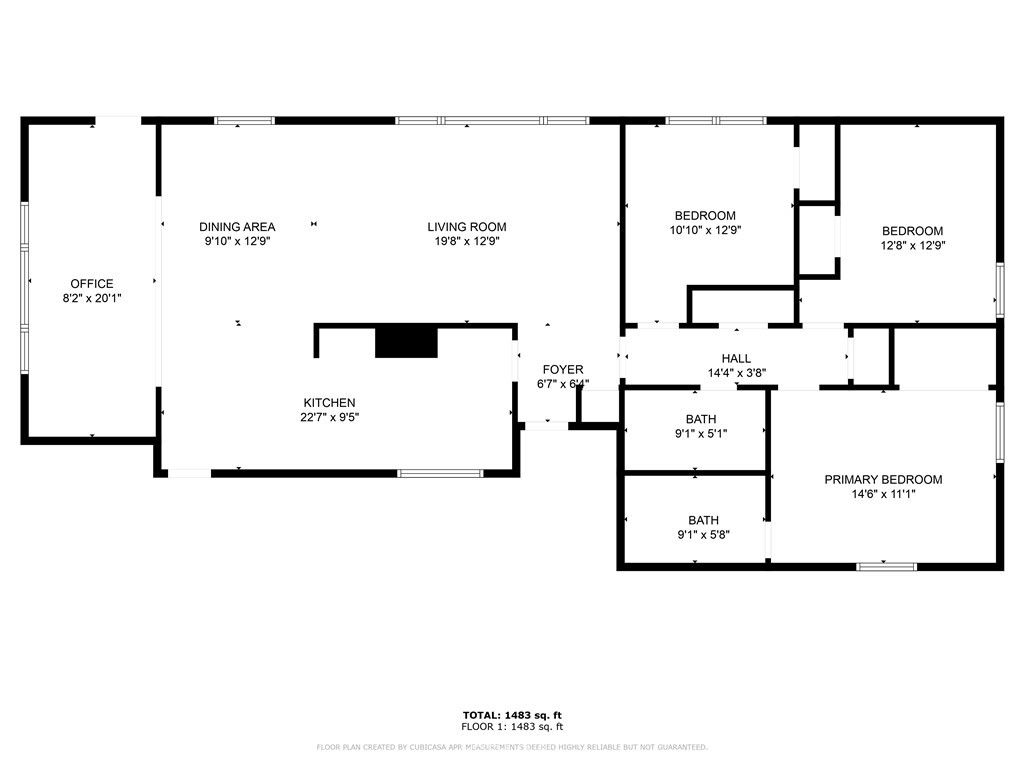
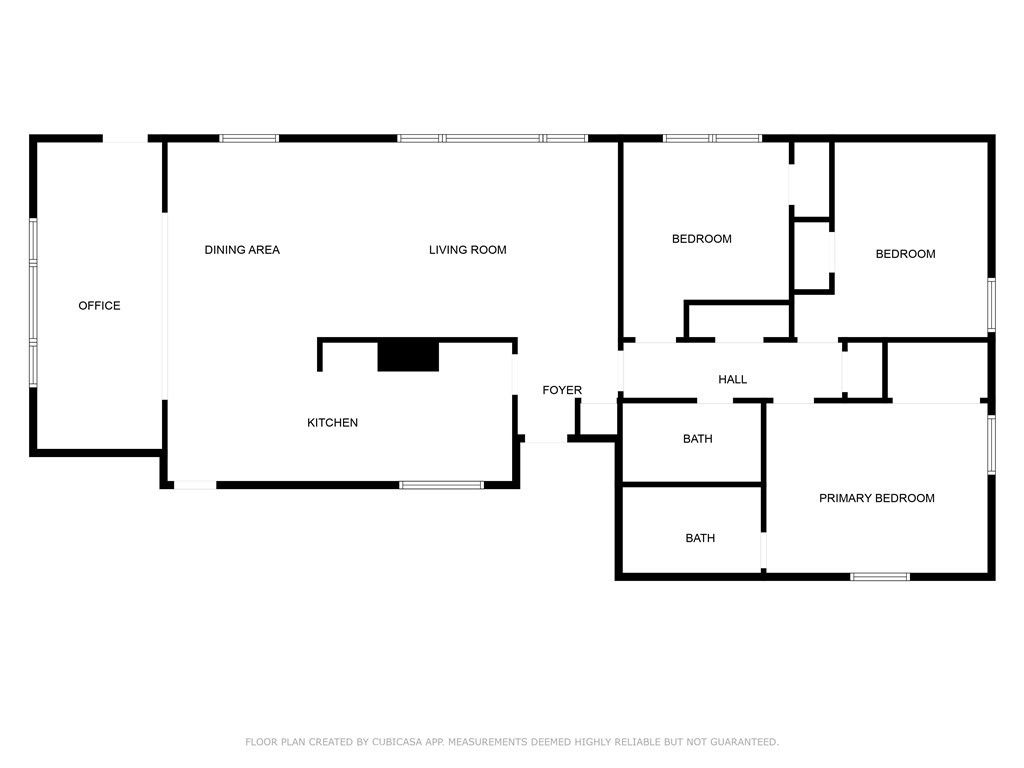
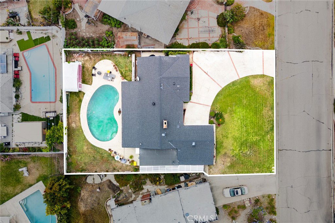
/t.realgeeks.media/resize/140x/https://u.realgeeks.media/landmarkoc/landmarklogo.png)