20632 Egret Ln., Huntington Beach, CA 92646
- $1,329,000
- 3
- BD
- 2
- BA
- 1,627
- SqFt
- List Price
- $1,329,000
- Price Change
- ▼ $20,900 1750176832
- Status
- PENDING
- MLS#
- OC25116935
- Year Built
- 1961
- Bedrooms
- 3
- Bathrooms
- 2
- Living Sq. Ft
- 1,627
- Lot Size
- 6,000
- Acres
- 0.14
- Lot Location
- Front Yard, Lawn, Level, Yard
- Days on Market
- 24
- Property Type
- Single Family Residential
- Style
- Ranch
- Property Sub Type
- Single Family Residence
- Stories
- One Level
- Neighborhood
- Pacific Sands (Dean/Broc) (Psan)
Property Description
Incredibly ocean close home. Located in a Fantastic-Family-Friendly neighborhood. You can feel the ocean breezes from this expanded single-story home. Within short walk to HB award winning elementary school Peterson. Enter this home through a tiled courtyard (could be enclosed for complete privacy). To your right you will notice the French doors that open into the sundrenched, expanded family room or great room complete with built ins, open beamed ceiling and lots of windows. Also included is a pool table. Great for family fun and memory making moments. Entering the front door, you notice the living room with a cozy fireplace and recessed lights. There is a bright kitchen with white cabinets and granite counters, a small pantry and tiled floor, refrigerator is included. There is plenty of room to expand the kitchen and have a more open floorplan if that is included in your dream home. The possibilities of this home are endless. Laminate wood type flooring throughout the living room and the bedrooms. All bedrooms have a ceiling fan. The primary bedroom has a walk-in closet and an attached bathroom with a tiled walk-in shower. The hall bathroom is complete with a tub/shower combination. Secondary bedrooms have mirrored closet doors. The roof was replaced in 2021. The garage is drywalled and clean with an epoxy floor. There is a set of French doors off the dining room to access the large private back yard. Block walls surround this awesome yard. It is just perfect for entertaining and hosting BBQ and get togethers with Family and Friends. Another perk is that this home is a short bike ride to down town Huntington Beach, where you will find bike trails, restaurants, shopping and the iconic HB Pier. Definitely a great place to call home and live near the coast to enjoy the California Lifestyle!
Additional Information
- Appliances
- Dishwasher, Disposal, Gas Range, Gas Water Heater, Refrigerator
- Pool Description
- None
- Fireplace Description
- Living Room
- Heat
- Forced Air, Fireplace(s)
- Cooling Description
- None
- View
- None
- Exterior Construction
- Stucco
- Patio
- Concrete, Open, Patio, Tile
- Roof
- Composition
- Garage Spaces Total
- 2
- Sewer
- Public Sewer
- Water
- Public
- School District
- Huntington Beach Union High
- Elementary School
- Peterson
- Middle School
- Sowers
- High School
- Edison
- Interior Features
- Beamed Ceilings, Breakfast Bar, Ceiling Fan(s), Eat-in Kitchen, Granite Counters, Pantry, Unfurnished, All Bedrooms Down, Bedroom on Main Level, Main Level Primary, Walk-In Pantry, Walk-In Closet(s)
- Attached Structure
- Detached
- Number Of Units Total
- 1
Listing courtesy of Listing Agent: Connie Morris (ccon4re@gmail.com) from Listing Office: Seven Gables Real Estate.
Mortgage Calculator
Based on information from California Regional Multiple Listing Service, Inc. as of . This information is for your personal, non-commercial use and may not be used for any purpose other than to identify prospective properties you may be interested in purchasing. Display of MLS data is usually deemed reliable but is NOT guaranteed accurate by the MLS. Buyers are responsible for verifying the accuracy of all information and should investigate the data themselves or retain appropriate professionals. Information from sources other than the Listing Agent may have been included in the MLS data. Unless otherwise specified in writing, Broker/Agent has not and will not verify any information obtained from other sources. The Broker/Agent providing the information contained herein may or may not have been the Listing and/or Selling Agent.
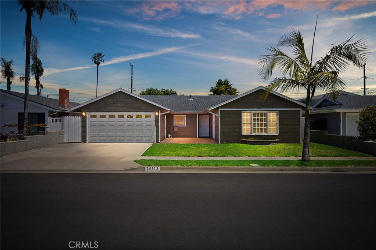
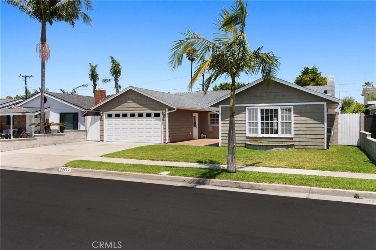
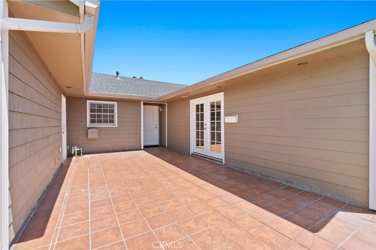
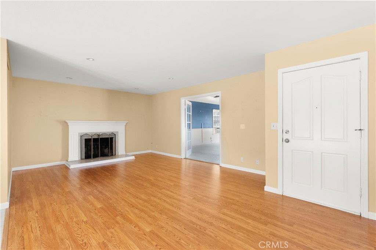
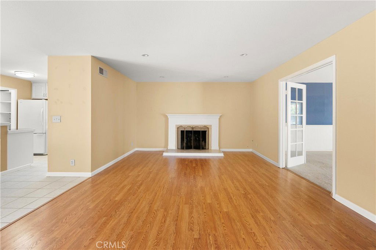
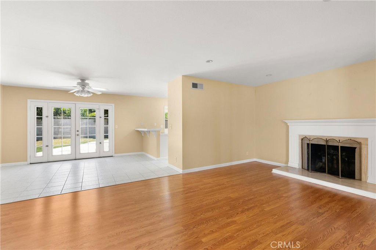
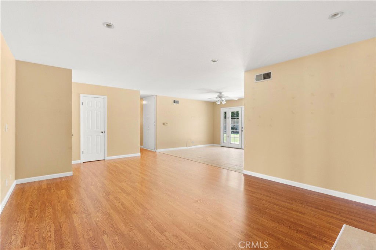
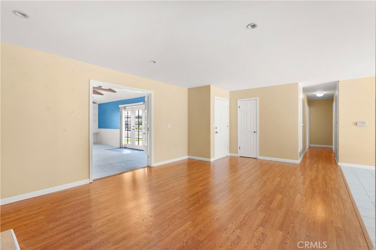
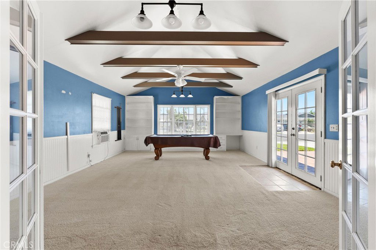
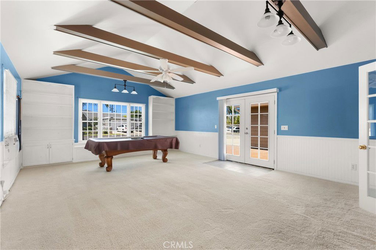
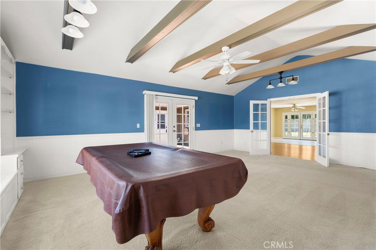
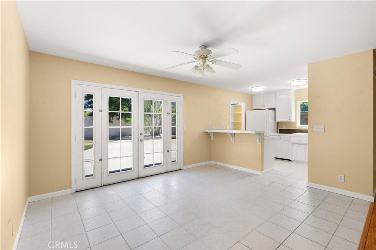
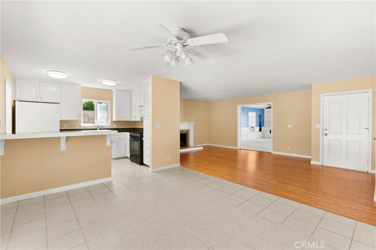
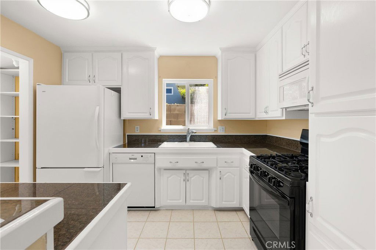
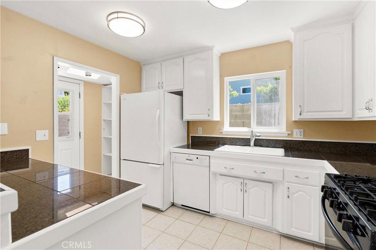
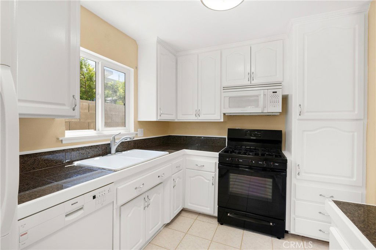
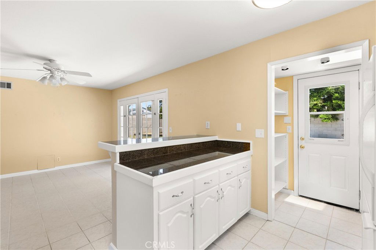
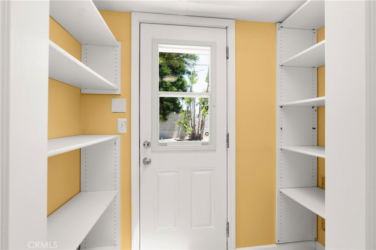
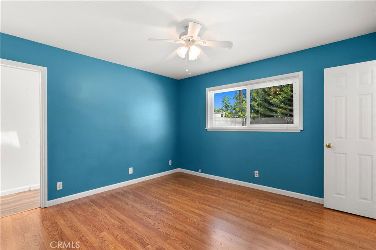
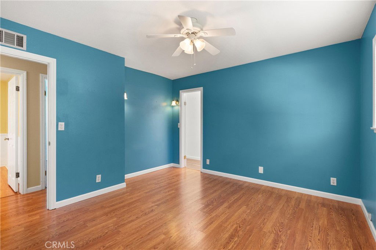
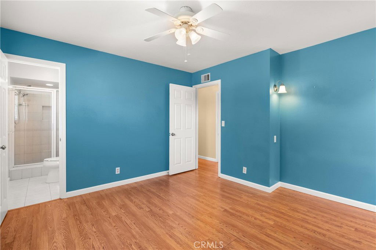
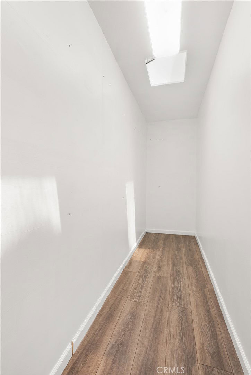
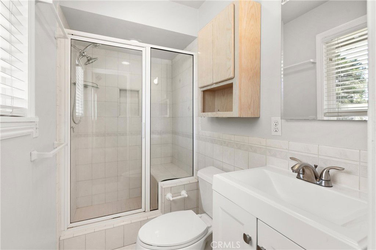
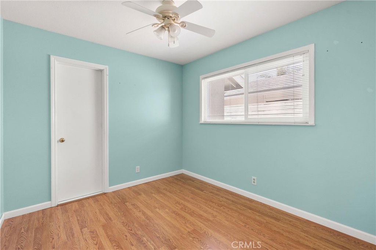
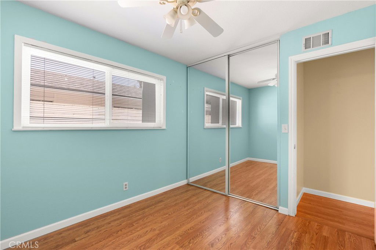
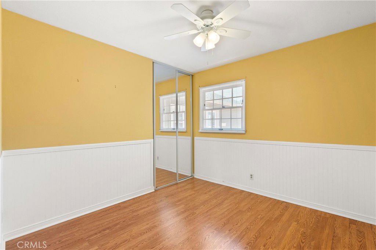
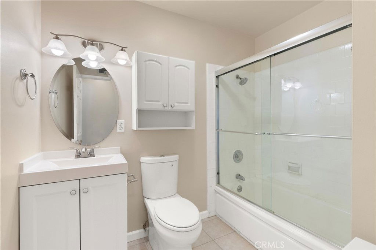
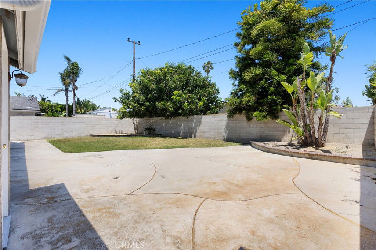
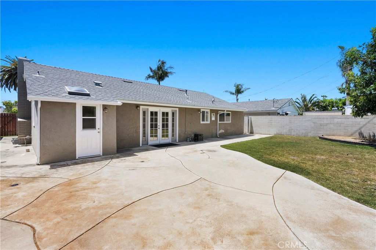
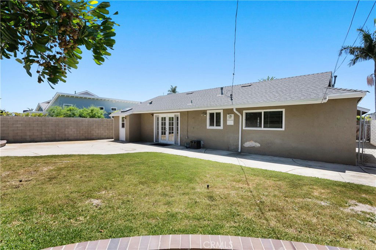
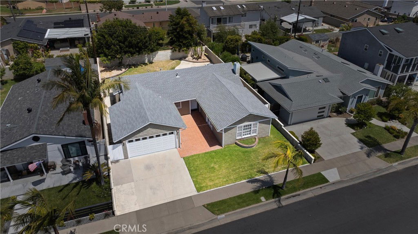
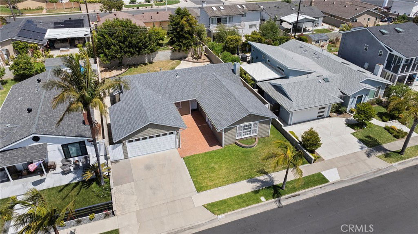
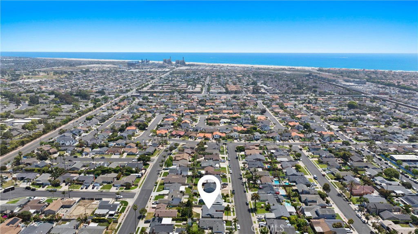
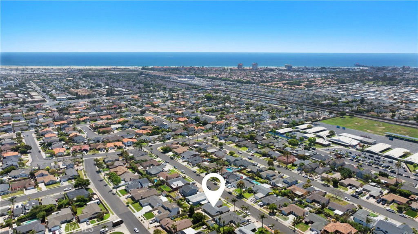
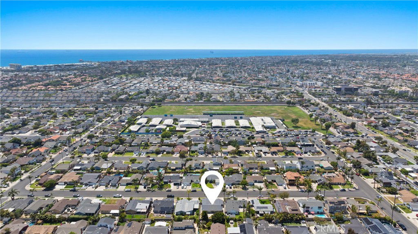
/t.realgeeks.media/resize/140x/https://u.realgeeks.media/landmarkoc/landmarklogo.png)