15500 Tustin Village Way Unit 28, Tustin, CA 92780
- $549,900
- 2
- BD
- 2
- BA
- 1,080
- SqFt
- List Price
- $549,900
- Price Change
- ▼ $40,000 1751530664
- Status
- PENDING
- MLS#
- OC25117886
- Year Built
- 1964
- Bedrooms
- 2
- Bathrooms
- 2
- Living Sq. Ft
- 1,080
- Lot Size
- 540
- Acres
- 0.01
- Lot Location
- 0-1 Unit/Acre, Yard
- Days on Market
- 47
- Property Type
- Townhome
- Property Sub Type
- Townhouse
- Stories
- Two Levels
- Neighborhood
- Tustin Village (Tv)
Property Description
*SELLER MOTIVATED ! OFFER FELL THROUGH ! SECOND CHANCE ! TURNKEY ! END UNIT ! UPGRADED THROUGHOUT !*Best location in the community, close to parking with no neighbor behind and a large covered patio. Wall-to-wall and floor-to-ceiling windows and doors for the ultimate indoor/outdoor experience. Feel the ocean breeze with so much natural light throughout. Just minutes from major cities in any direction. Welcome to this beautifully updated oversized 2-bedroom, 1.5-bath home that’s truly move-in ready. Step inside to a bright open-floor plan with brand-new plank flooring and a thoughtfully refreshed kitchen featuring rich cherry cabinetry and elegant quartz countertops. Upstairs, both bedrooms share a spacious, spa-like bathroom complete with a separate soaking tub, a walk-in granite-adorned shower, and a matching cherry vanity topped with quartz. Enjoy seamless indoor-outdoor living with a generously sized, fully fenced patio—perfect for relaxing or entertaining—just off the kitchen and living room. Conveniently located just steps from the carports, this home is part of an amazing, friendly community offering wonderful amenities like a sparkling pool, laundry facilities, and even a dog park. Large carport with ample storage ! You’ll love the location, just minutes from upscale shopping, delicious dining, and nestled within a top-rated school district. A truly special place to call home.
Additional Information
- HOA
- 325
- Frequency
- Monthly
- Association Amenities
- Dog Park, Pool, Spa/Hot Tub
- Appliances
- Electric Range, Disposal, Range Hood
- Pool Description
- Community, Association
- Heat
- See Remarks
- Cooling
- Yes
- Cooling Description
- Wall/Window Unit(s)
- View
- Neighborhood
- Patio
- Enclosed, Patio
- Sewer
- Public Sewer
- Water
- Public
- School District
- Tustin Unified
- Interior Features
- Separate/Formal Dining Room, Open Floorplan, Quartz Counters, Recessed Lighting, Storage
- Attached Structure
- Attached
- Number Of Units Total
- 1
Listing courtesy of Listing Agent: Britt Fulton (welcomehome949@gmail.com) from Listing Office: Luxre Realty, Inc..
Mortgage Calculator
Based on information from California Regional Multiple Listing Service, Inc. as of . This information is for your personal, non-commercial use and may not be used for any purpose other than to identify prospective properties you may be interested in purchasing. Display of MLS data is usually deemed reliable but is NOT guaranteed accurate by the MLS. Buyers are responsible for verifying the accuracy of all information and should investigate the data themselves or retain appropriate professionals. Information from sources other than the Listing Agent may have been included in the MLS data. Unless otherwise specified in writing, Broker/Agent has not and will not verify any information obtained from other sources. The Broker/Agent providing the information contained herein may or may not have been the Listing and/or Selling Agent.
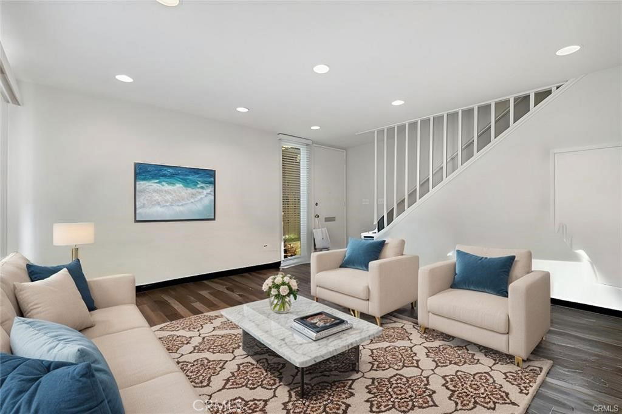
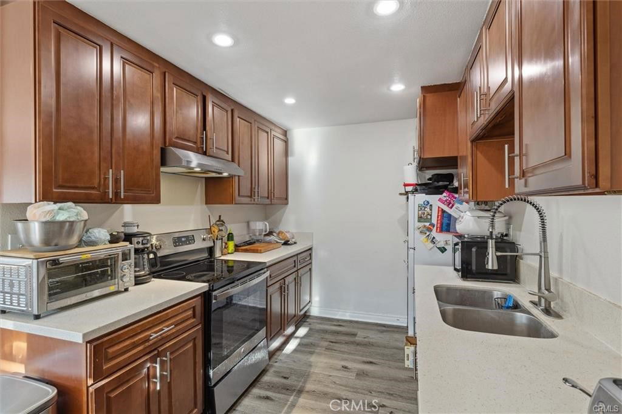
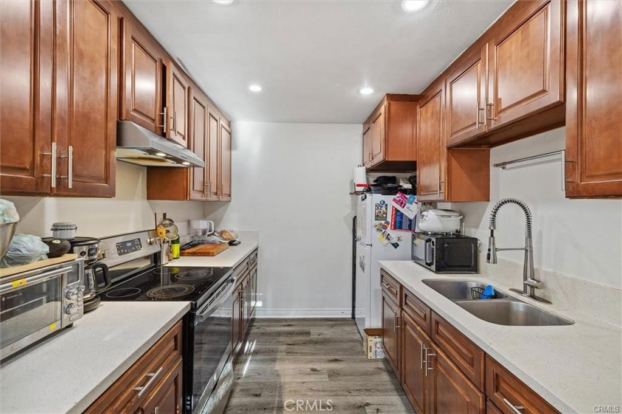
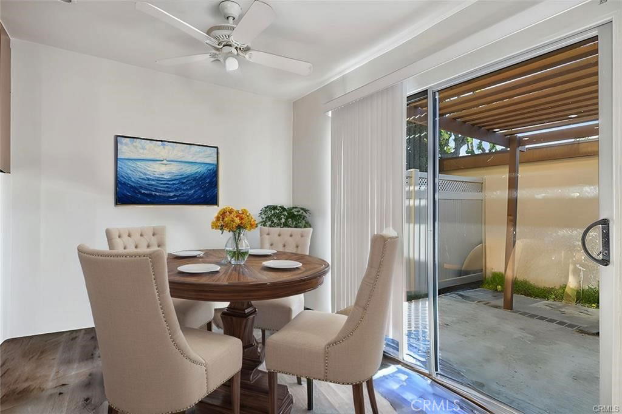
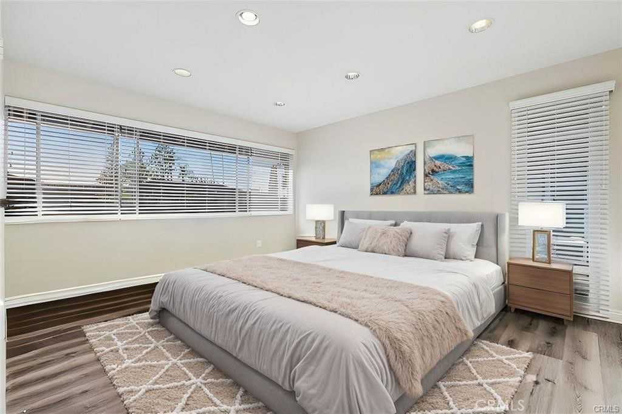
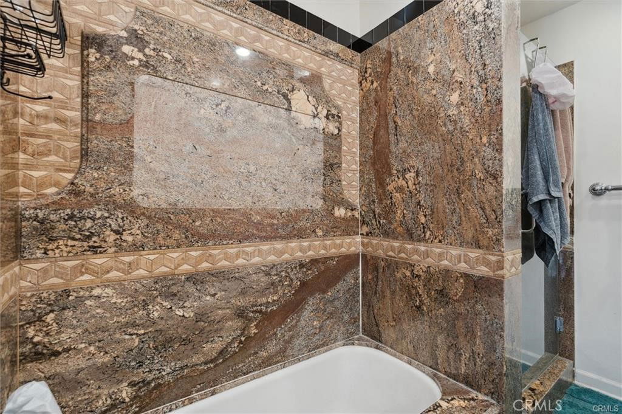
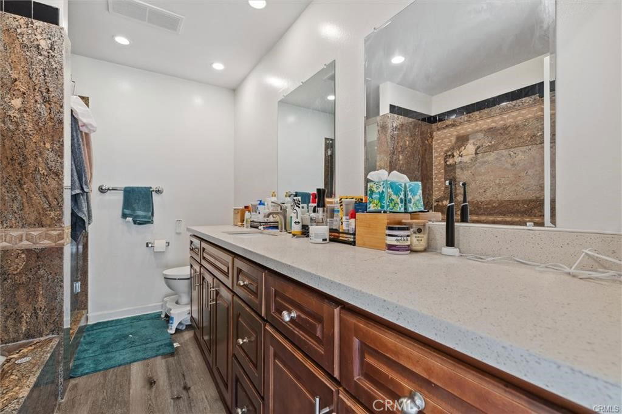
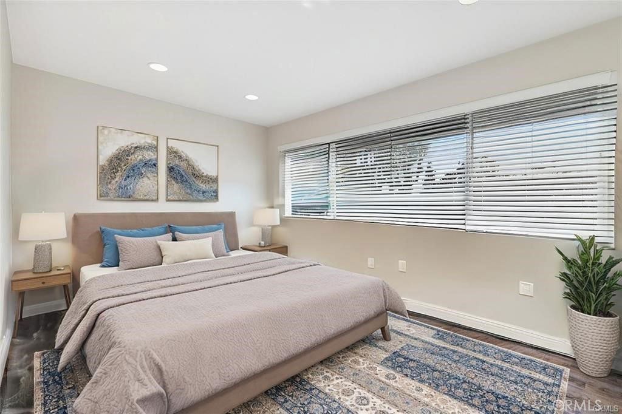
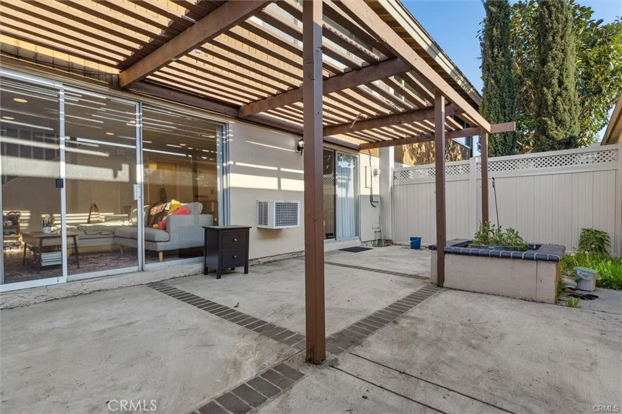
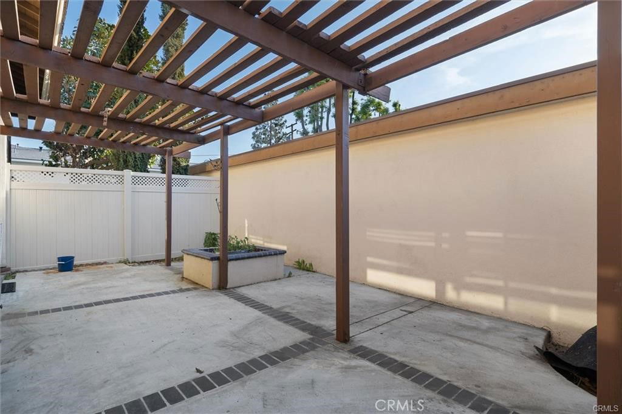
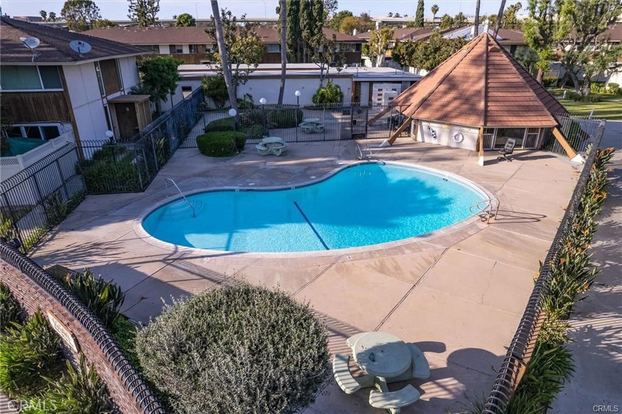
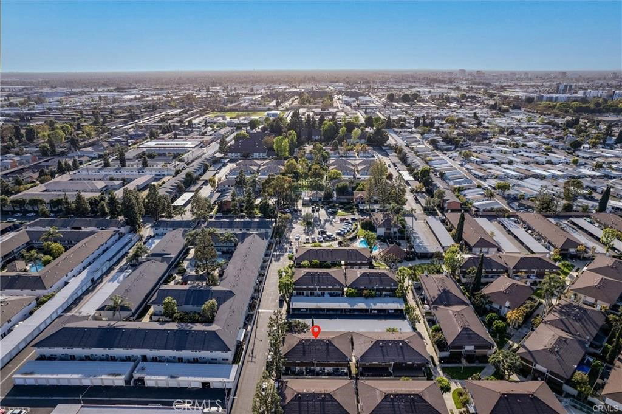
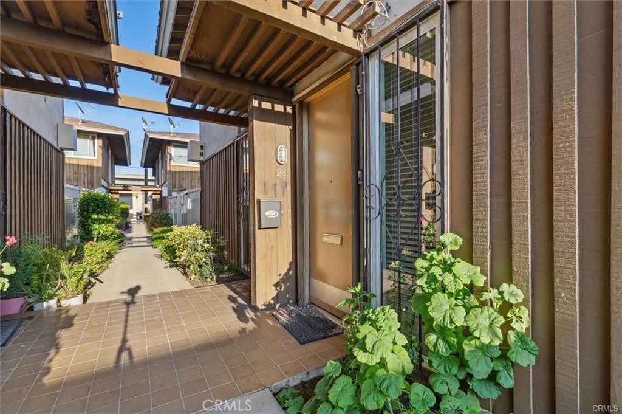
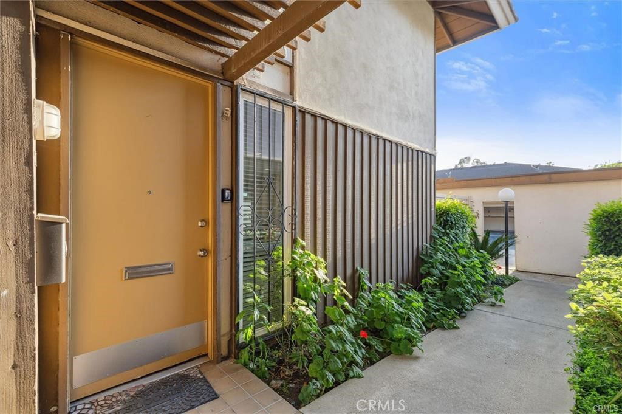
/t.realgeeks.media/resize/140x/https://u.realgeeks.media/landmarkoc/landmarklogo.png)