1947 N Sacramento Street, Orange, CA 92867
- $1,225,000
- 4
- BD
- 2
- BA
- 1,511
- SqFt
- List Price
- $1,225,000
- Price Change
- ▼ $25,000 1751009357
- Status
- ACTIVE UNDER CONTRACT
- MLS#
- PW25118072
- Year Built
- 1960
- Bedrooms
- 4
- Bathrooms
- 2
- Living Sq. Ft
- 1,511
- Lot Size
- 8,210
- Acres
- 0.19
- Lot Location
- Front Yard, Sprinklers In Rear, Sprinklers In Front, Lawn, Landscaped, Level, Street Level
- Days on Market
- 52
- Property Type
- Single Family Residential
- Style
- Contemporary, Ranch
- Property Sub Type
- Single Family Residence
- Stories
- One Level
- Neighborhood
- Other
Property Description
Welcome to 1947 Sacramento Street — an impeccably upgraded, move-in ready gem that perfectly blends modern comfort with timeless style. This 4-bedroom, 2-bathroom home has been meticulously renovated with custom finishes throughout, offering a true turnkey opportunity for today’s buyer. From the moment you arrive, you are greeted by striking curb appeal, fresh exterior paint, and finely manicured landscaping that make a lasting impression. Once inside, you will find a bright, open floor plan featuring luxury vinyl plank flooring, recessed lighting, and stylish fixtures that elevate every room. The gorgeous custom designed kitchen is the heart of the home, boasting stunning quartz countertops, bright, beautiful cabinetry, stainless steel appliances, and a large center island, which is open to the family room and perfect for gathering and entertaining. Both bathrooms have been beautifully remodeled with sleek vanities and custom quality finishes. All 4 bedrooms are spacious and thoughtfully designed, with the primary suite offering a peaceful retreat. Step outside to your private backyard, with room to roam and space to create your ideal outdoor oasis. The outdoor options are endless. Whether it’s a garden, outdoor kitchen, pool & spa or a lounge area, the enclosed patio room of today can be transformed into the custom California room of your dreams, creating an outdoor entertainer’s paradise! The level of detail in this home has been so carefully curated, from the foundation to the finishes, truly setting it apart from the competition. There really is nothing left to do but move in and enjoy your life!
Additional Information
- Appliances
- Dishwasher, Electric Cooktop, Free-Standing Range, Water To Refrigerator, Water Heater, Water Purifier, Dryer, Washer
- Pool Description
- None
- Fireplace Description
- Family Room
- Heat
- Central, Forced Air
- Cooling
- Yes
- Cooling Description
- Central Air
- View
- None
- Patio
- Concrete, Enclosed, Patio
- Roof
- Composition
- Garage Spaces Total
- 2
- Sewer
- Sewer Tap Paid
- Water
- Public
- School District
- Orange Unified
- High School
- Villa Park
- Interior Features
- Breakfast Bar, Ceiling Fan(s), Eat-in Kitchen, Open Floorplan, Partially Furnished, Quartz Counters, Recessed Lighting, All Bedrooms Down
- Attached Structure
- Detached
- Number Of Units Total
- 1
Listing courtesy of Listing Agent: Erin White-Freimann (WhiteFreimannGroup@gmail.com) from Listing Office: Seven Gables Real Estate.
Mortgage Calculator
Based on information from California Regional Multiple Listing Service, Inc. as of . This information is for your personal, non-commercial use and may not be used for any purpose other than to identify prospective properties you may be interested in purchasing. Display of MLS data is usually deemed reliable but is NOT guaranteed accurate by the MLS. Buyers are responsible for verifying the accuracy of all information and should investigate the data themselves or retain appropriate professionals. Information from sources other than the Listing Agent may have been included in the MLS data. Unless otherwise specified in writing, Broker/Agent has not and will not verify any information obtained from other sources. The Broker/Agent providing the information contained herein may or may not have been the Listing and/or Selling Agent.
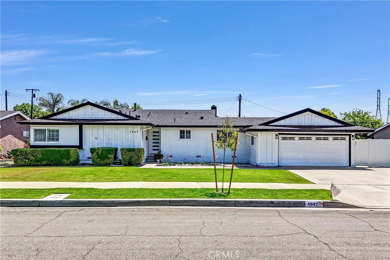
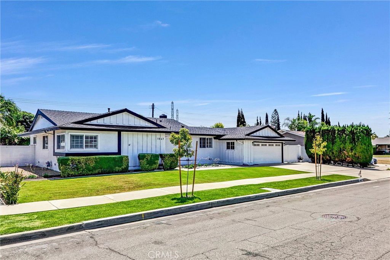
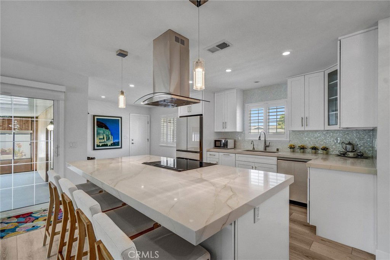
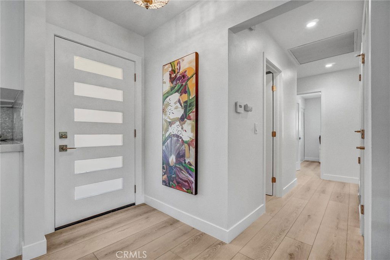
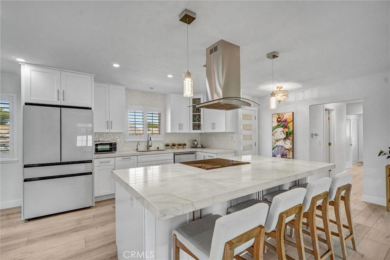
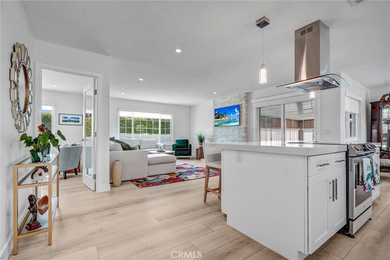
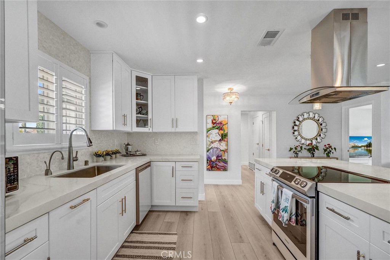
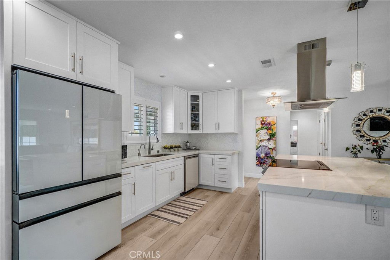
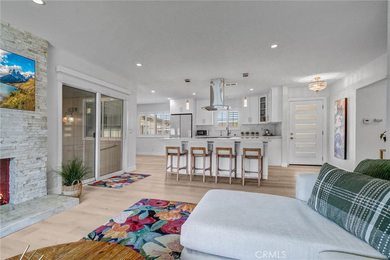
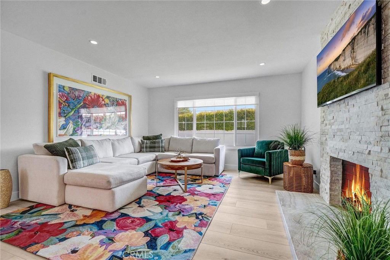
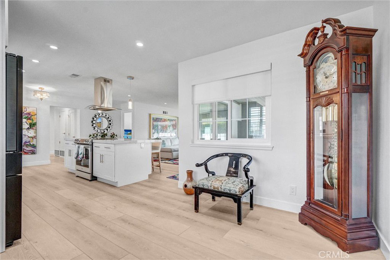
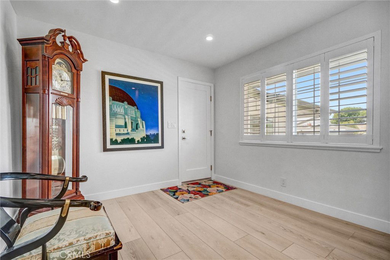
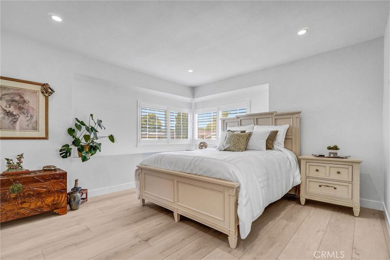
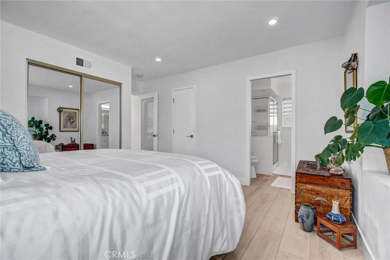
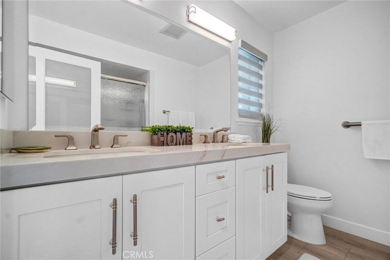
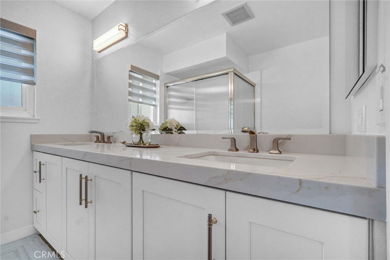
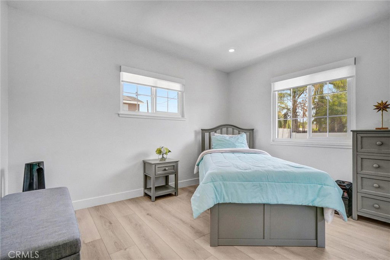
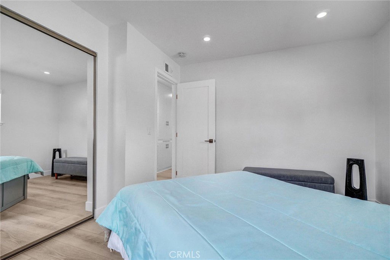
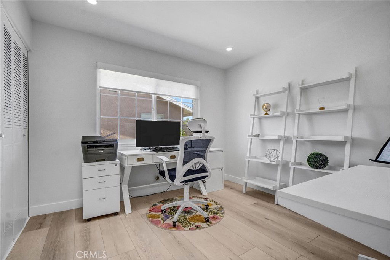
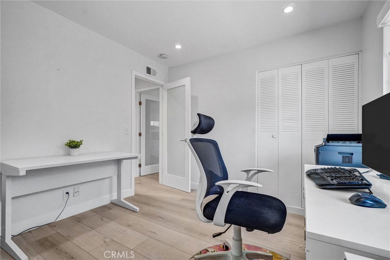
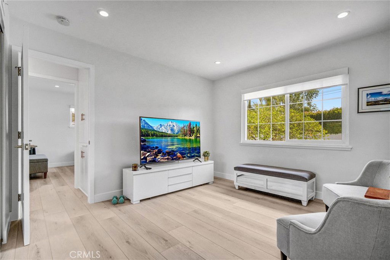
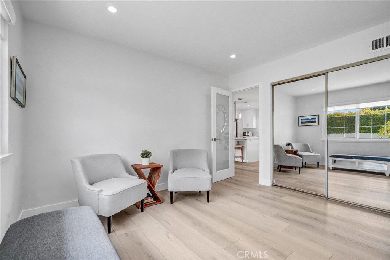
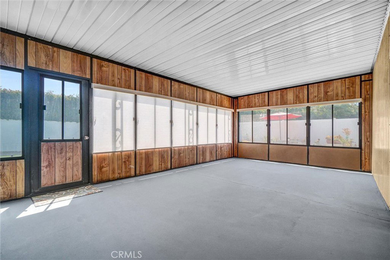
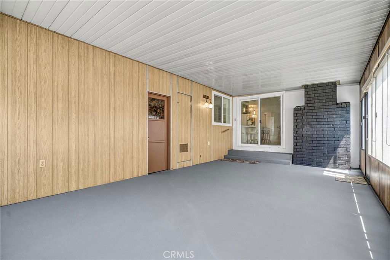
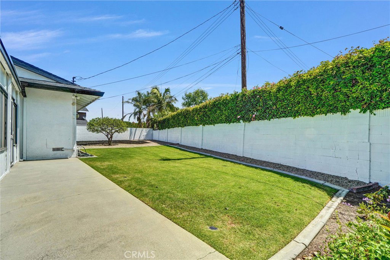
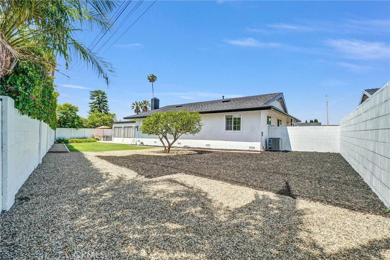
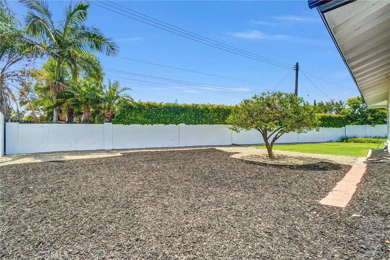
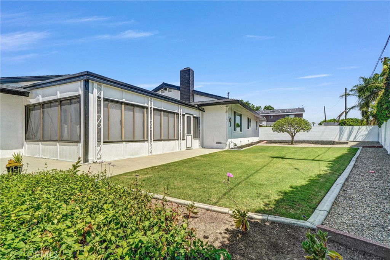
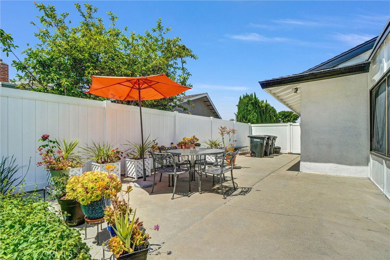
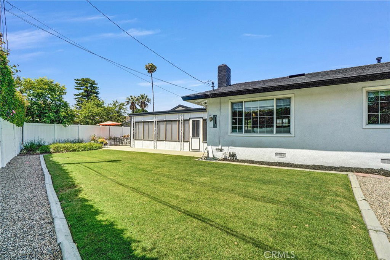
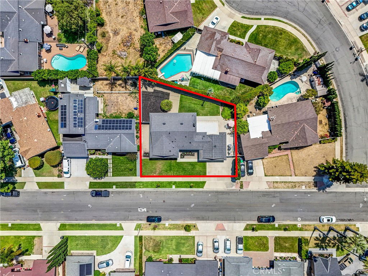
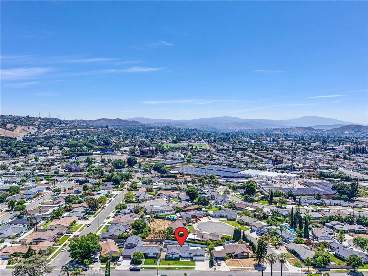
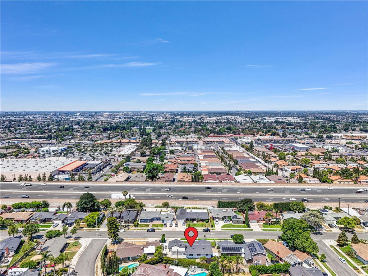
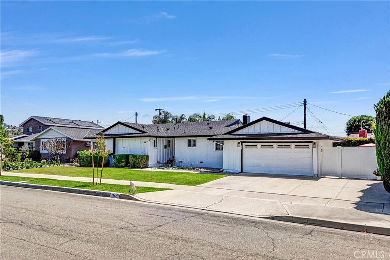
/t.realgeeks.media/resize/140x/https://u.realgeeks.media/landmarkoc/landmarklogo.png)