24261 Ernest Johnson Circle, Yorba Linda, CA 92887
- $1,450,000
- 5
- BD
- 3
- BA
- 2,500
- SqFt
- List Price
- $1,450,000
- Price Change
- ▼ $25,000 1750809609
- Status
- ACTIVE UNDER CONTRACT
- MLS#
- OC25117669
- Year Built
- 1997
- Bedrooms
- 5
- Bathrooms
- 3
- Living Sq. Ft
- 2,500
- Lot Size
- 5,432
- Acres
- 0.12
- Lot Location
- Back Yard, Front Yard, Lawn, Landscaped
- Days on Market
- 51
- Property Type
- Single Family Residential
- Property Sub Type
- Single Family Residence
- Stories
- Two Levels
- Neighborhood
- Bryant Ranch (Brya)
Property Description
SELLERS ARE WILLING TO HELP BUYERS WITH CLOSING COSTS! Updated, move-in ready BRYANT RANCH home with a layout and location that truly stands out! Featuring a full bedroom and bathroom on the main floor! Energy-efficient living with a fully paid-off solar system—powerful enough to cover the needs of two electric vehicles—and additional smart-home features throughout. Out back, enjoy rare privacy with no homes behind you, a covered patio, and low-maintenance landscaping with turf, stamped concrete, and year-round programmable lighting for effortless curb appeal. Inside, soaring ceilings and natural light enhance the formal living and dining areas. The spacious kitchen is equipped with granite counters, stainless appliances, a built-in oven and microwave, and a breakfast nook that opens to the yard. The adjacent family room features a fireplace and a brand-new dry bar for easy entertaining. Upstairs, the expansive primary suite offers botanical views and a spa-style bath with soaking tub, walk-in shower, dual vanities, and a generous walk-in closet. Two additional bedrooms with designer accents, custom closets, share a Jack & Jill bath, and the oversized loft offers flexible use as a home office or easy conversion to a 5th bedroom. The 3-car garage includes newly epoxied floors and a fully enclosed third bay—perfect for a home gym, workshop, & over 19 storage closets! Additional highlights: LVP flooring, Dutch doors, smart outlets, custom shutters, recessed lighting, full-house repipe, and upgraded fencing. Zoned for award-winning schools in a quiet, established community— pomegranate lined streets, no HOA, cul de sac, this home has it all. Just move in and enjoy.
Additional Information
- Appliances
- Dishwasher, Electric Oven, Gas Cooktop, Disposal, Gas Water Heater, Microwave, Range Hood, Water Softener, Vented Exhaust Fan, Water To Refrigerator
- Pool Description
- None
- Fireplace Description
- Family Room, Gas
- Heat
- Central, Forced Air
- Cooling
- Yes
- Cooling Description
- Central Air
- View
- Trees/Woods
- Roof
- Concrete
- Garage Spaces Total
- 3
- Sewer
- Public Sewer
- Water
- Public
- School District
- Placentia-Yorba Linda Unified
- Interior Features
- Built-in Features, Ceiling Fan(s), Dry Bar, Granite Counters, High Ceilings, Open Floorplan, Pantry, Recessed Lighting, Storage, Smart Home, Two Story Ceilings, Bar, Bedroom on Main Level, Jack and Jill Bath, Loft, Primary Suite, Walk-In Pantry, Walk-In Closet(s)
- Attached Structure
- Detached
- Number Of Units Total
- 1
Listing courtesy of Listing Agent: Kellie Martinez (kellieventre@gmail.com) from Listing Office: Redfin.
Mortgage Calculator
Based on information from California Regional Multiple Listing Service, Inc. as of . This information is for your personal, non-commercial use and may not be used for any purpose other than to identify prospective properties you may be interested in purchasing. Display of MLS data is usually deemed reliable but is NOT guaranteed accurate by the MLS. Buyers are responsible for verifying the accuracy of all information and should investigate the data themselves or retain appropriate professionals. Information from sources other than the Listing Agent may have been included in the MLS data. Unless otherwise specified in writing, Broker/Agent has not and will not verify any information obtained from other sources. The Broker/Agent providing the information contained herein may or may not have been the Listing and/or Selling Agent.
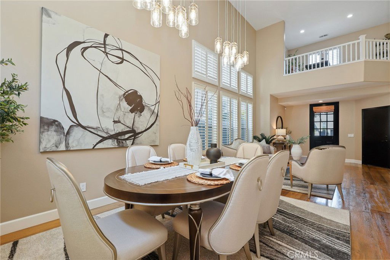
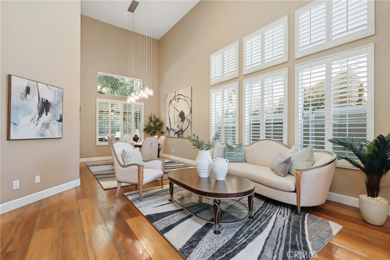
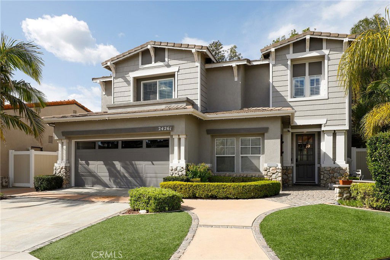
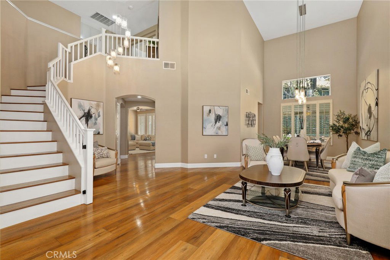
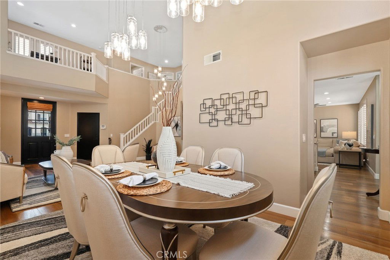
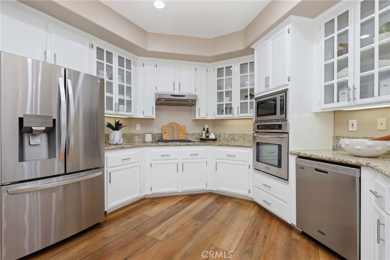
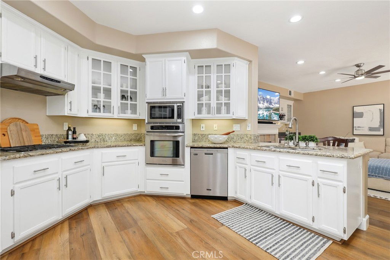
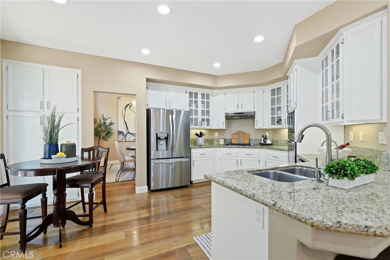
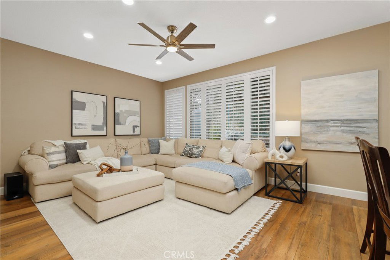
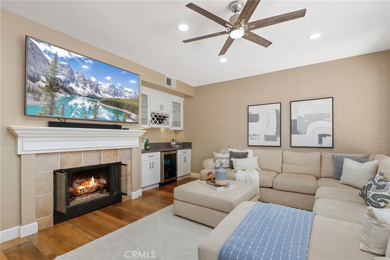
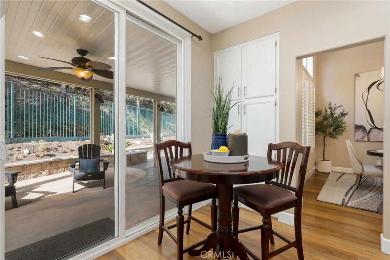
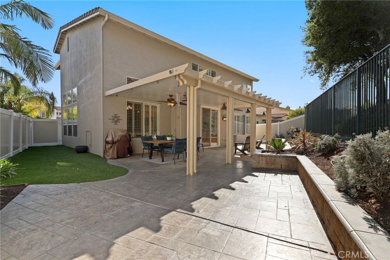
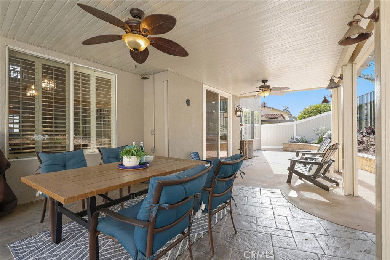
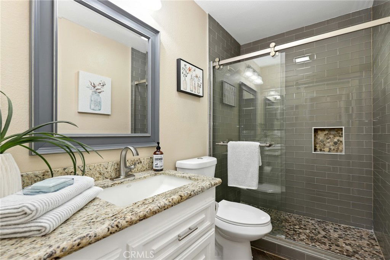
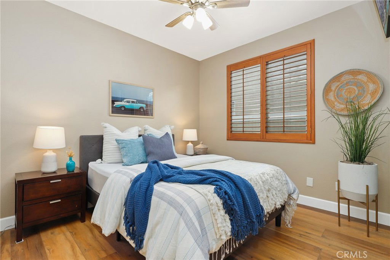
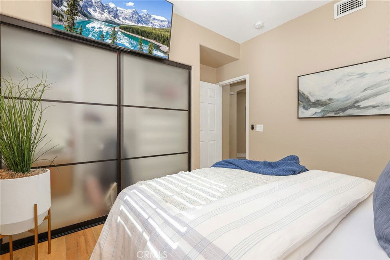
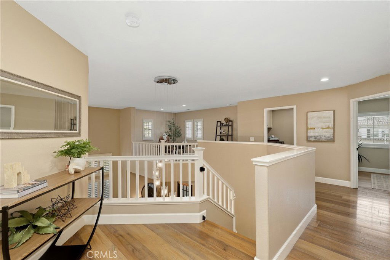
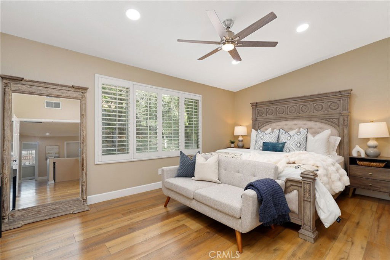
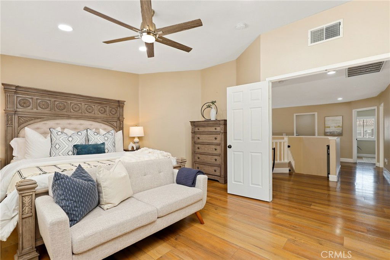
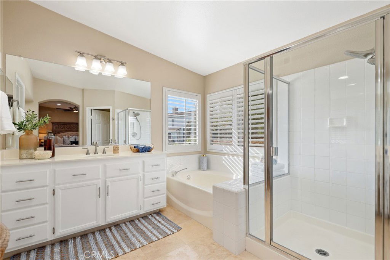
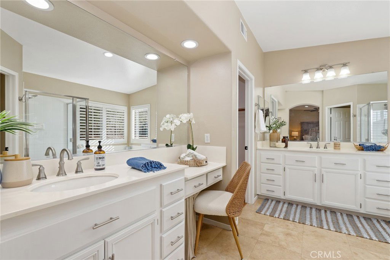
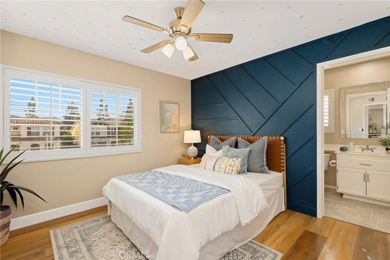
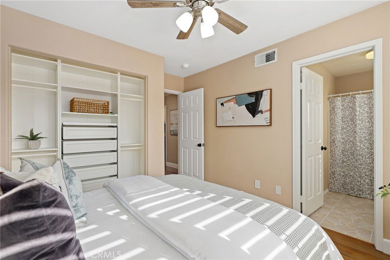
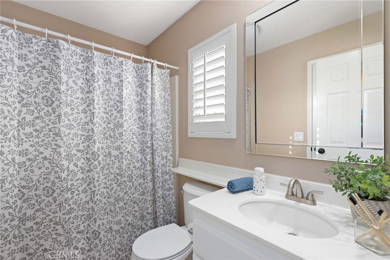
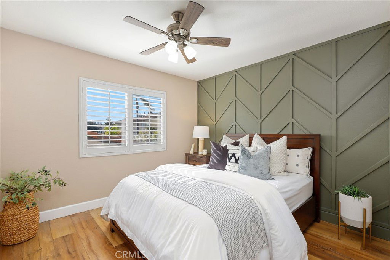
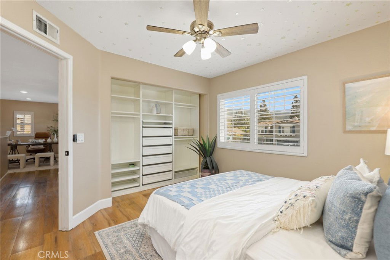
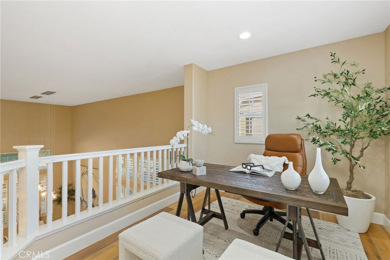
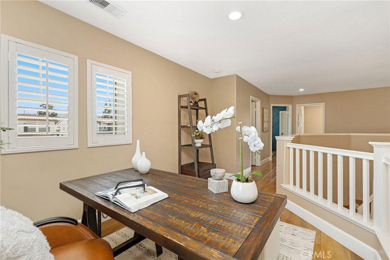
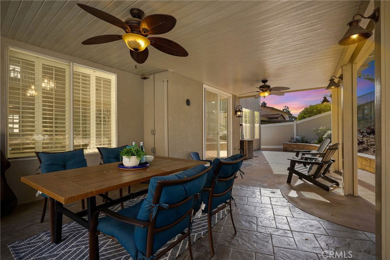
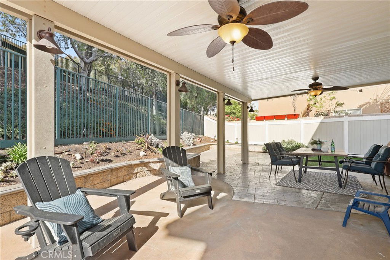
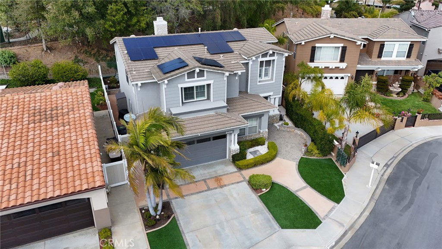
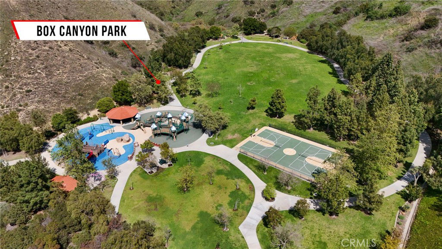
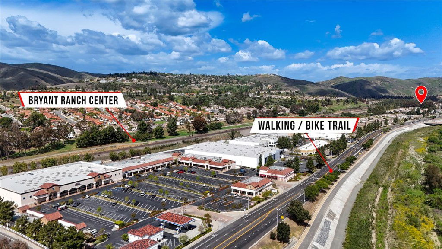
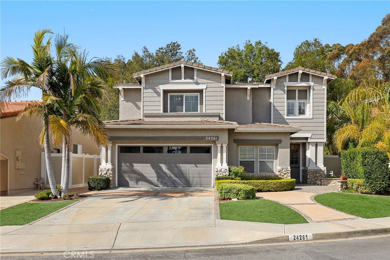
/t.realgeeks.media/resize/140x/https://u.realgeeks.media/landmarkoc/landmarklogo.png)