21321 Spruce, Mission Viejo, CA 92692
- $1,300,000
- 5
- BD
- 3
- BA
- 2,130
- SqFt
- List Price
- $1,300,000
- Status
- ACTIVE UNDER CONTRACT
- MLS#
- OC25119368
- Year Built
- 1986
- Bedrooms
- 5
- Bathrooms
- 3
- Living Sq. Ft
- 2,130
- Lot Size
- 4,500
- Acres
- 0.10
- Lot Location
- 0-1 Unit/Acre
- Days on Market
- 30
- Property Type
- Single Family Residential
- Style
- Traditional
- Property Sub Type
- Single Family Residence
- Stories
- Two Levels
- Neighborhood
- Pinecrest (Pc)
Property Description
Welcome to 21321 Spruce, a beautifully remodeled 5-bedroom, 3-bath home nestled in the highly sought-after Pinecrest neighborhood of Mission Viejo. With its freshly repainted exterior, this home boasts impressive curb appeal and is truly move-in ready. Inside, you'll find a bright and open-concept layout perfect for modern living and entertaining. The spacious living areas flow effortlessly into the upgraded kitchen, featuring quartz countertops and a charming garden window that overlooks the backyard. Step outside to enjoy a cozy firepit area, ideal for evening gatherings or peaceful relaxation. The main level offers a private downstairs bedroom with direct access to a full bathroom, perfect for guests, multi-generational living, or a home office. Upstairs, the remaining bedrooms are generously sized and filled with natural light, with picturesque mountain and hilltop views enhancing the serene atmosphere. Notable upgrades include Tesla solar panels for energy efficiency and a whole-house PEX repipe for lasting reliability. Residents also enjoy Lake Mission Viejo membership, providing access to beaches, boating, summer concerts, and more. With low HOA dues, easy access to toll roads, top-rated schools, and shopping nearby, this exceptional home offers the best of South Orange County living. Don’t miss your chance to own this turnkey gem in one of Mission Viejo’s most desirable communities!
Additional Information
- HOA
- 150
- Frequency
- Monthly
- Second HOA
- $28
- Association Amenities
- Maintenance Grounds
- Appliances
- Dishwasher, Gas Oven, Microwave
- Pool Description
- None
- Fireplace Description
- Family Room
- Heat
- Central
- Cooling
- Yes
- Cooling Description
- Central Air, Attic Fan
- View
- Hills, Mountain(s)
- Exterior Construction
- Stucco, Wood Siding
- Patio
- Concrete
- Roof
- Composition
- Garage Spaces Total
- 2
- Sewer
- Public Sewer
- Water
- Public
- School District
- Saddleback Valley Unified
- Elementary School
- Del Lago
- Middle School
- Los Aliso
- High School
- Trabucco Hills
- Interior Features
- Separate/Formal Dining Room, High Ceilings, Recessed Lighting, Bedroom on Main Level, Primary Suite
- Attached Structure
- Detached
- Number Of Units Total
- 1
Listing courtesy of Listing Agent: Angela Kaufman (angela@kaufmanpg.com) from Listing Office: CENTURY 21 Affiliated.
Mortgage Calculator
Based on information from California Regional Multiple Listing Service, Inc. as of . This information is for your personal, non-commercial use and may not be used for any purpose other than to identify prospective properties you may be interested in purchasing. Display of MLS data is usually deemed reliable but is NOT guaranteed accurate by the MLS. Buyers are responsible for verifying the accuracy of all information and should investigate the data themselves or retain appropriate professionals. Information from sources other than the Listing Agent may have been included in the MLS data. Unless otherwise specified in writing, Broker/Agent has not and will not verify any information obtained from other sources. The Broker/Agent providing the information contained herein may or may not have been the Listing and/or Selling Agent.
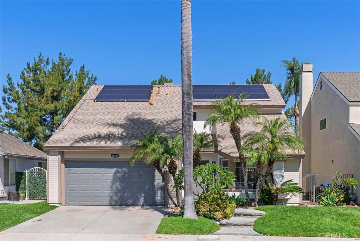
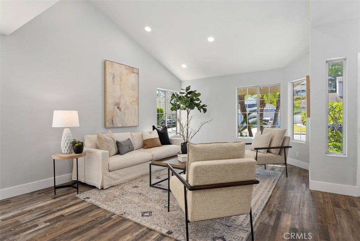
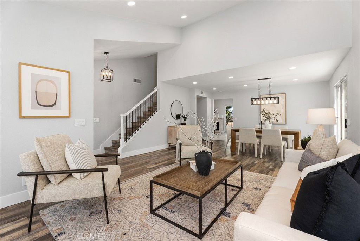
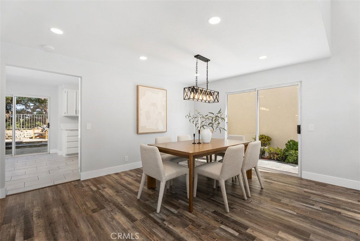
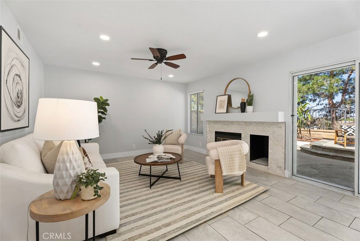
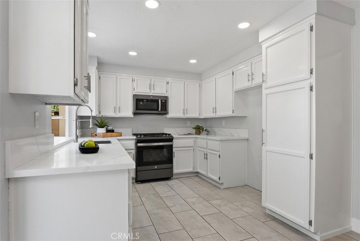
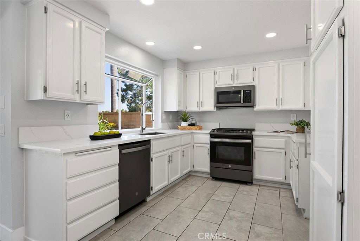
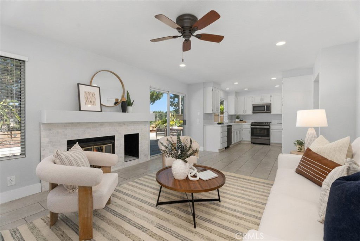
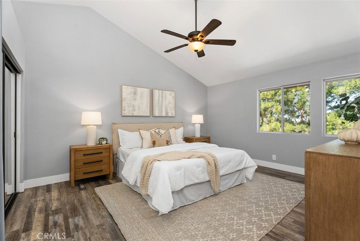
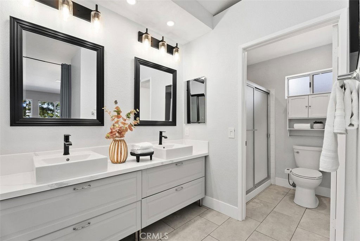
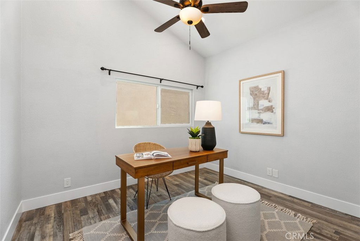
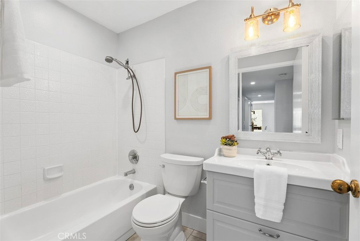
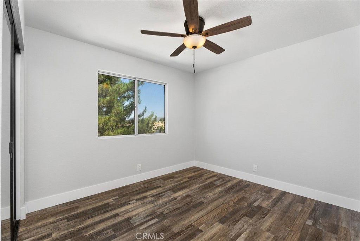
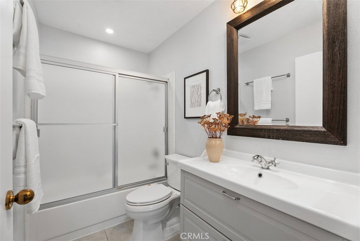
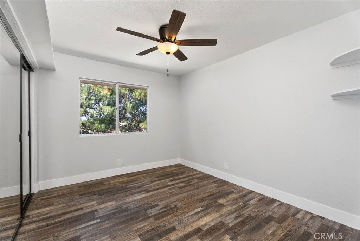
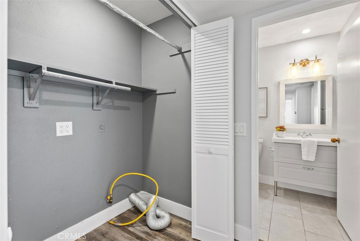
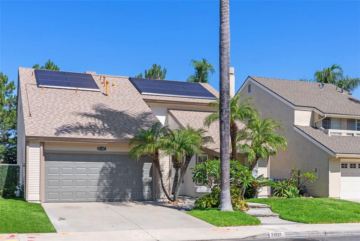
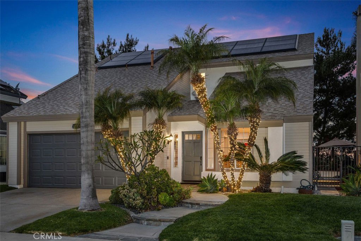
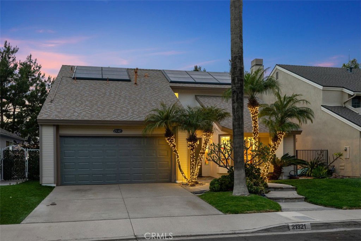
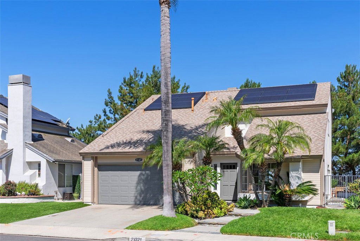
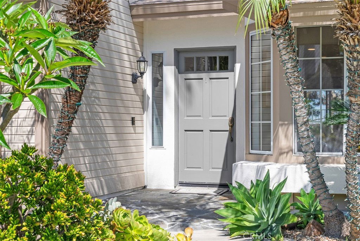
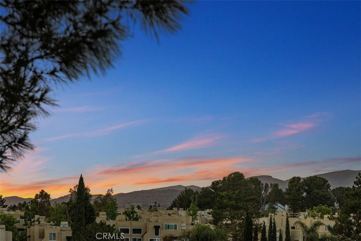
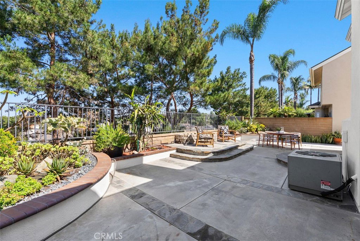
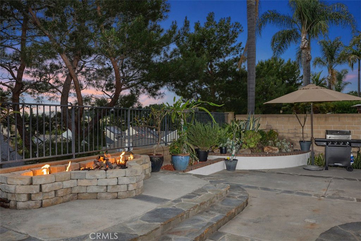
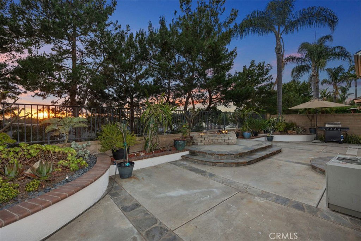
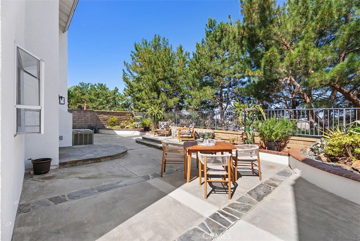
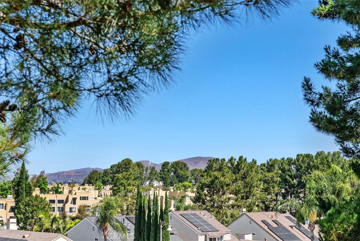
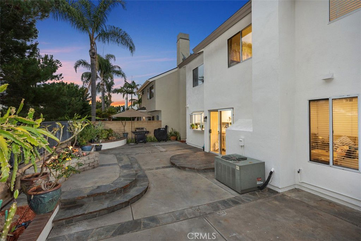
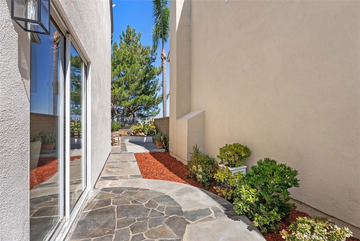
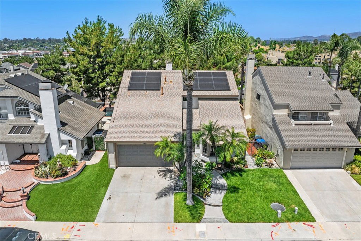
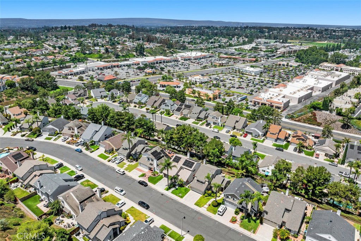
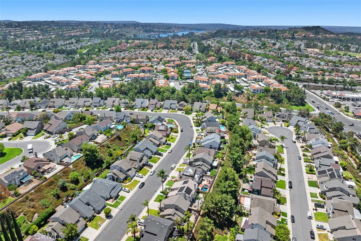
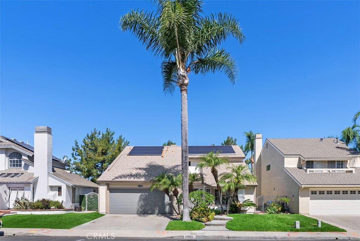
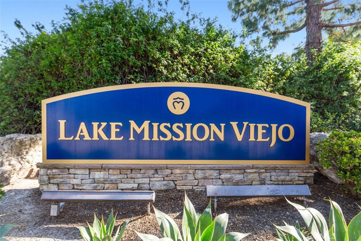
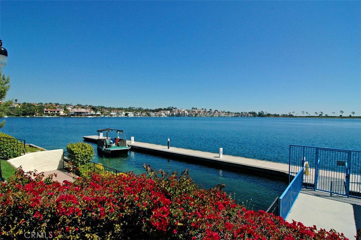
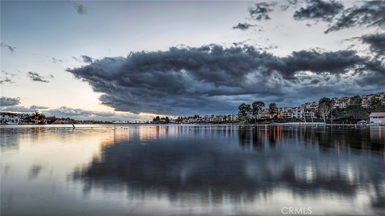
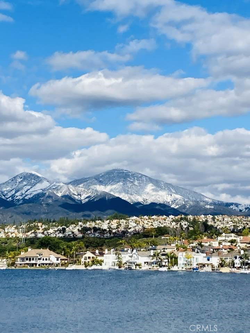
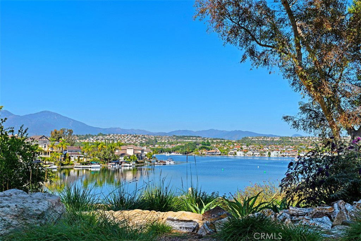
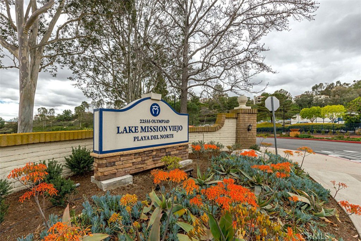
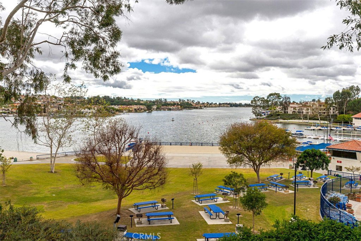
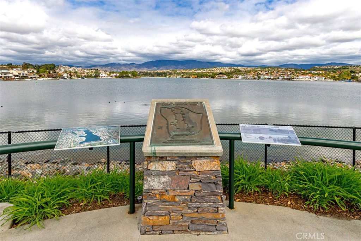
/t.realgeeks.media/resize/140x/https://u.realgeeks.media/landmarkoc/landmarklogo.png)