303 12th Street, Huntington Beach, CA 92648
- $2,775,000
- 3
- BD
- 4
- BA
- 2,902
- SqFt
- List Price
- $2,775,000
- Status
- ACTIVE UNDER CONTRACT
- MLS#
- NP25120205
- Year Built
- 2018
- Bedrooms
- 3
- Bathrooms
- 4
- Living Sq. Ft
- 2,902
- Lot Size
- 2,938
- Acres
- 0.07
- Lot Location
- Front Yard, Sprinklers In Front, Near Park
- Days on Market
- 51
- Property Type
- Single Family Residential
- Style
- Contemporary
- Property Sub Type
- Single Family Residence
- Stories
- Three Or More Levels
- Neighborhood
- Downtown Area (Down)
Property Description
Experience modern coastal living in the heart of Huntington Beach, just two blocks to the ocean. Enjoy a short walk to Main Street, Pacific City, and the Huntington Pier. There is plenty of dining and entertainment near by, something for everyone! Custom built in 2018, this tri-level home showcases a contemporary flair, designed for seamless indoor-outdoor living. Spacious sunny front patio with open-air fireplace introduces the home, step into the first level open-concept living area, front living/dining area with a large center island, soaring 19 ft ceilings expand over the secondary family living area w/fireplace. Every level is light and bright with an abundance of windows that flood every space with natural light. The second level features a Office/Den landing area, plus two generously sized bedrooms each with its own en-suite bath. Each floor has its own private deck to enjoy the ocean breeze! The third level is dedicated to the primary suite , modern fireplace, your own private sanctuary. The spa-inspired master bath, has a soaking tub, walk-in shower, dual vanities, custom his & her walk-in closet, with floor to ceiling built -ins. Additional features in the home include a second floor separate laundry room including washer and dryer, direct access to the 2 car garage, Anderson Collection premium windows, custom window coverings throughout, with recessed lighting on all three levels, central air, w/ detailed high level finishes throughout the home. Beautiful home in an ideal location.
Additional Information
- Appliances
- 6 Burner Stove, Built-In Range, Dishwasher, Gas Range, High Efficiency Water Heater, Microwave, Refrigerator, Range Hood, Tankless Water Heater
- Pool Description
- None
- Fireplace Description
- Family Room, Gas, Primary Bedroom, Outside
- Heat
- Central, Fireplace(s)
- Cooling
- Yes
- Cooling Description
- Central Air
- View
- None
- Patio
- Concrete, Open, Patio, See Remarks
- Garage Spaces Total
- 2
- Sewer
- Public Sewer
- Water
- Public
- School District
- Huntington Beach Union High
- Elementary School
- Smith
- Middle School
- Dwyer
- Interior Features
- Breakfast Bar, Built-in Features, Balcony, Separate/Formal Dining Room, High Ceilings, Multiple Staircases, Open Floorplan, Pantry, Recessed Lighting, Two Story Ceilings, Wired for Sound, All Bedrooms Up, Walk-In Pantry, Walk-In Closet(s)
- Attached Structure
- Detached
- Number Of Units Total
- 1
Listing courtesy of Listing Agent: Tracy Seeber (TRACY@BURRWHITE.COM) from Listing Office: Balboa Realty.
Mortgage Calculator
Based on information from California Regional Multiple Listing Service, Inc. as of . This information is for your personal, non-commercial use and may not be used for any purpose other than to identify prospective properties you may be interested in purchasing. Display of MLS data is usually deemed reliable but is NOT guaranteed accurate by the MLS. Buyers are responsible for verifying the accuracy of all information and should investigate the data themselves or retain appropriate professionals. Information from sources other than the Listing Agent may have been included in the MLS data. Unless otherwise specified in writing, Broker/Agent has not and will not verify any information obtained from other sources. The Broker/Agent providing the information contained herein may or may not have been the Listing and/or Selling Agent.
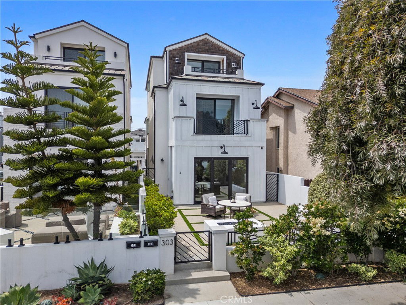
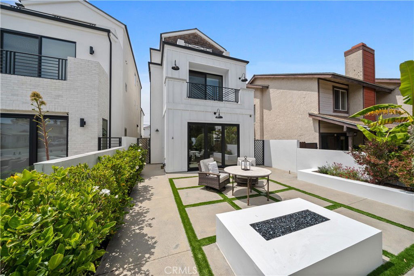
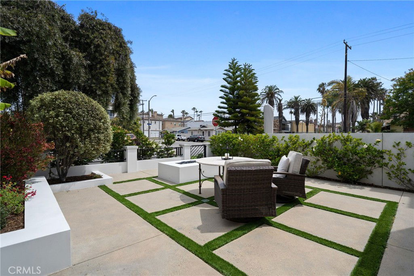
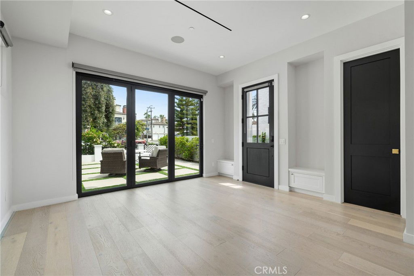
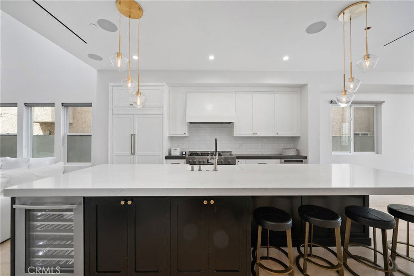
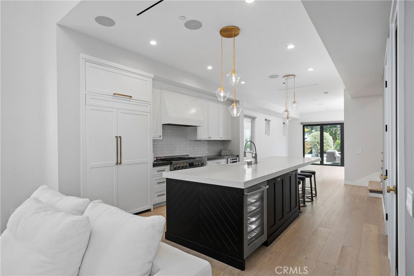
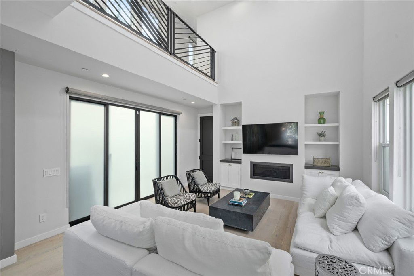
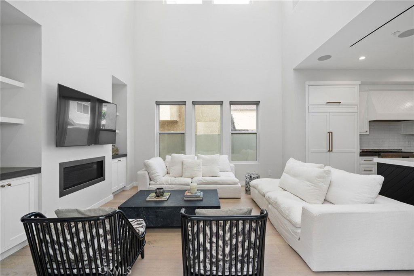
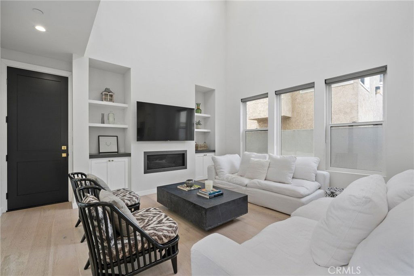
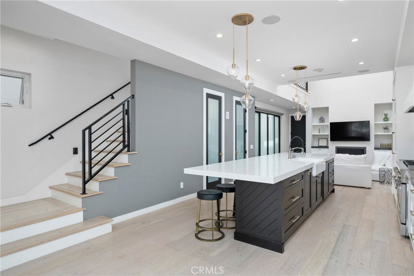
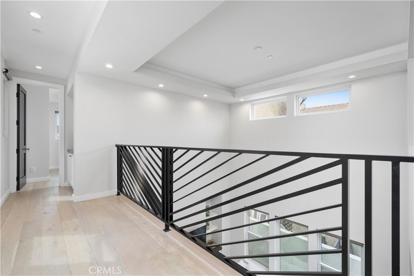
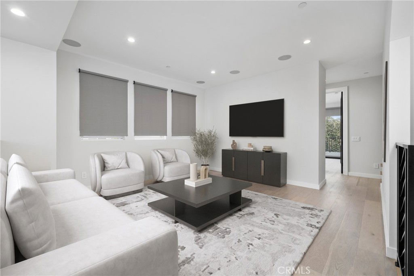
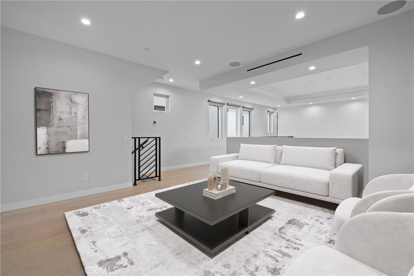
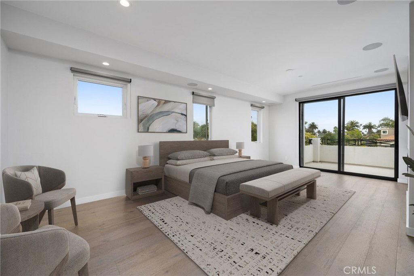
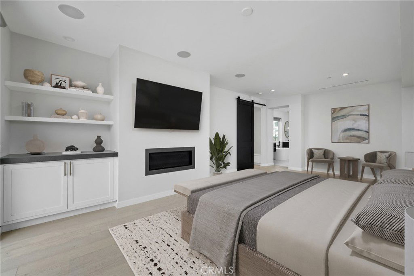
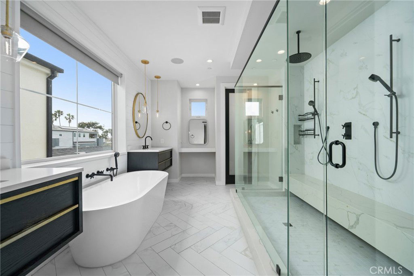
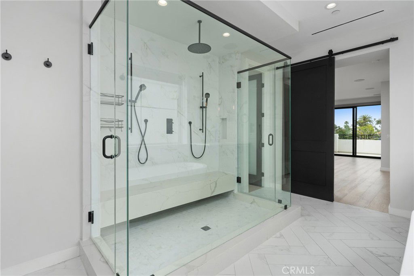
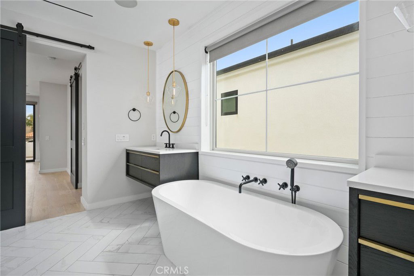
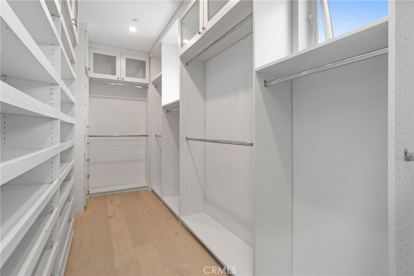
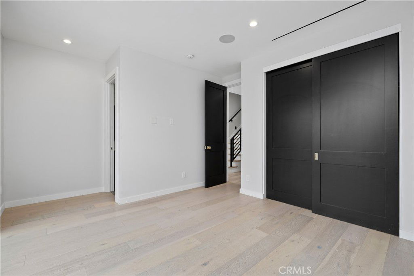
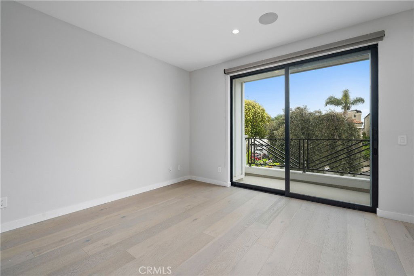
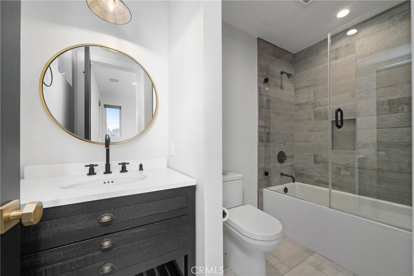
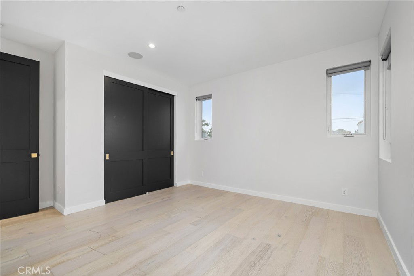
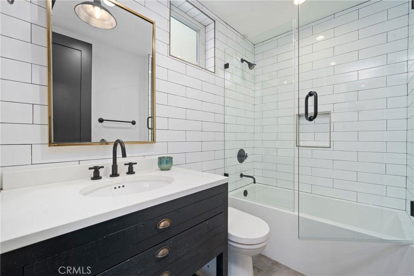
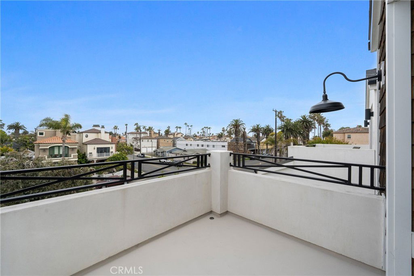
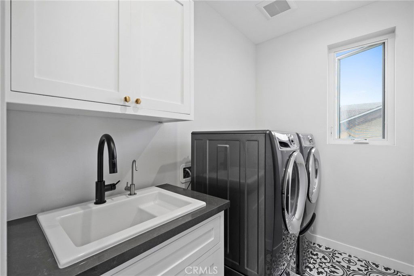
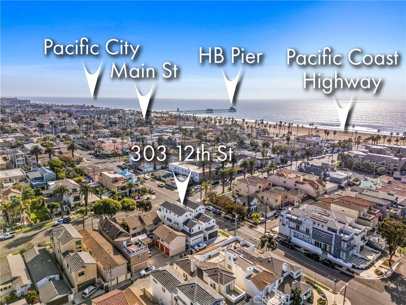
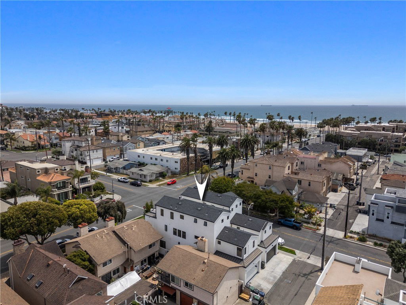
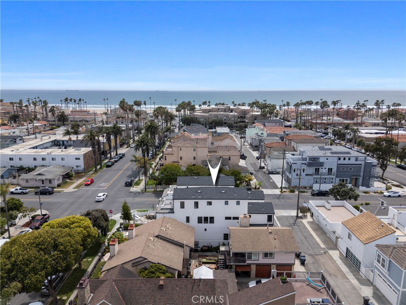
/t.realgeeks.media/resize/140x/https://u.realgeeks.media/landmarkoc/landmarklogo.png)