2517 Tequestra, Tustin, CA 92782
- $1,610,000
- 4
- BD
- 3
- BA
- 2,554
- SqFt
- List Price
- $1,610,000
- Status
- ACTIVE UNDER CONTRACT
- MLS#
- OC25121171
- Year Built
- 1990
- Bedrooms
- 4
- Bathrooms
- 3
- Living Sq. Ft
- 2,554
- Lot Size
- 138,667
- Acres
- 3.18
- Lot Location
- 0-1 Unit/Acre, Corner Lot, Front Yard, Landscaped, Near Park, Sprinklers Timer, Sprinkler System
- Days on Market
- 50
- Property Type
- Condo
- Property Sub Type
- Condominium
- Stories
- Two Levels
- Neighborhood
- Corte Villa (Ctvl)
Property Description
Welcome to this lovely home in the gated community of Corte Villa, right next to Tustin Ranch Golf Course. This spacious 4 Bed + loft, 3 Bath end-unit offers an open floor plan with high ceilings, recessed lighting, vinyl flooring, and plantation shutters throughout. The main floor features a remodeled kitchen with built-in stainless steel appliances, quartz countertops, backsplash, and a breakfast nook that opens to a peaceful, beautifully landscaped yard. The formal living and dining rooms are great for entertaining, while the cozy family room with a fireplace is perfect for relaxing. There’s also a spacious bedroom with a full bath on this level, plus a separate laundry room with a sink, folding counter, and plenty of storage. The direct access 2-car garage has epoxy floors and built-in cabinets. Upstairs, the luxurious master suite features a private balcony overlooking the backyard—an ideal spot to unwind or entertain. The updated, modern-style ensuite bathroom includes dual vanities, makeup vanity, walk-in shower, separate tub, and a large walk-in closet. Two spacious guest bedrooms, an upgraded guest bathroom with a walk-in shower and dual vanity, and a versatile loft that complete the second floor. Residents enjoy resort-style amenities like pools, a spa, tennis courts, and parks. The home is close to top-rated schools, Tustin Marketplace, hiking and biking trails, and offers easy access to the 5 and 55 freeways, plus the 241 and 261 toll roads. With a low property tax rate of about 1.05%, this home perfectly blends style, comfort, and convenience for Southern California living.
Additional Information
- HOA
- 418
- Frequency
- Monthly
- Second HOA
- $64
- Association Amenities
- Picnic Area, Playground, Pool, Spa/Hot Tub, Tennis Court(s)
- Appliances
- Built-In Range, Convection Oven, Dishwasher, Disposal, Gas Oven, Microwave, Refrigerator, Range Hood
- Pool Description
- Association
- Fireplace Description
- Family Room, Gas
- Heat
- Central
- Cooling
- Yes
- Cooling Description
- Central Air
- View
- Neighborhood, Trees/Woods
- Garage Spaces Total
- 2
- Sewer
- Public Sewer
- Water
- Public
- School District
- Tustin Unified
- Elementary School
- Ladera
- Middle School
- Pioneer
- High School
- Beckman
- Interior Features
- Built-in Features, Balcony, Breakfast Area, Separate/Formal Dining Room, Eat-in Kitchen, High Ceilings, Open Floorplan, Quartz Counters, Recessed Lighting, Two Story Ceilings, Unfurnished, Bedroom on Main Level, Loft, Primary Suite, Walk-In Pantry, Walk-In Closet(s)
- Attached Structure
- Attached
- Number Of Units Total
- 1
Listing courtesy of Listing Agent: Penny Chang (Pennypchang@gmail.com) from Listing Office: Keller Williams Realty Irvine.
Mortgage Calculator
Based on information from California Regional Multiple Listing Service, Inc. as of . This information is for your personal, non-commercial use and may not be used for any purpose other than to identify prospective properties you may be interested in purchasing. Display of MLS data is usually deemed reliable but is NOT guaranteed accurate by the MLS. Buyers are responsible for verifying the accuracy of all information and should investigate the data themselves or retain appropriate professionals. Information from sources other than the Listing Agent may have been included in the MLS data. Unless otherwise specified in writing, Broker/Agent has not and will not verify any information obtained from other sources. The Broker/Agent providing the information contained herein may or may not have been the Listing and/or Selling Agent.
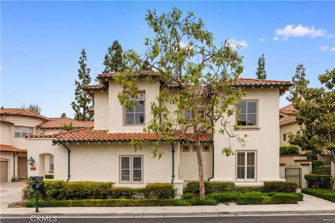
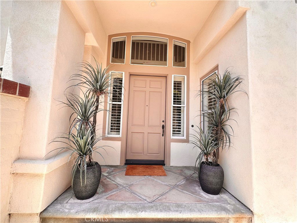
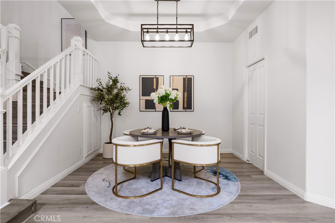
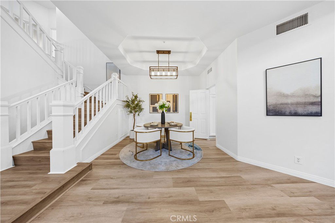
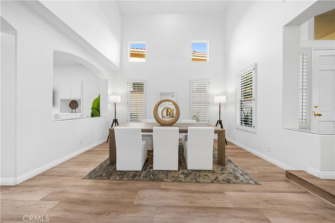
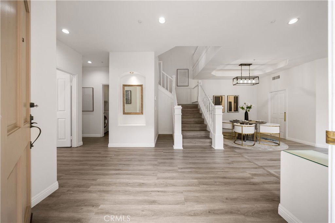
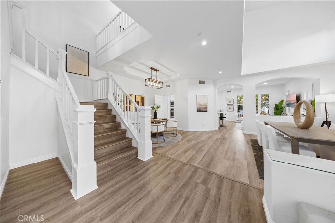
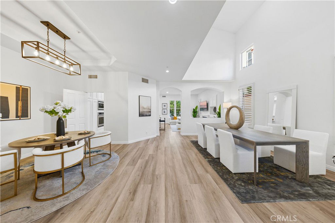
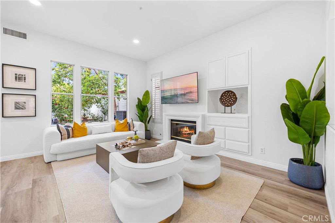
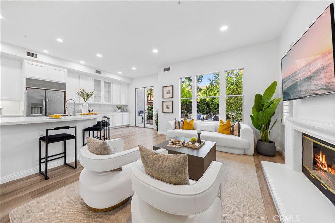
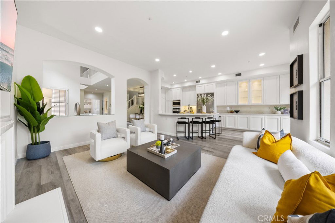
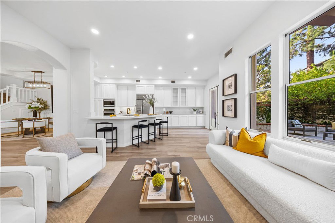
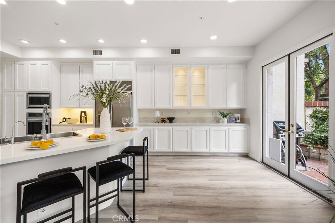
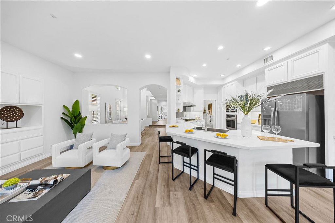
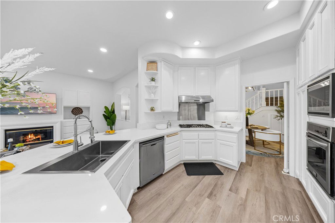
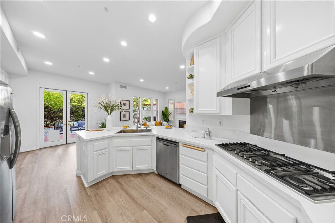
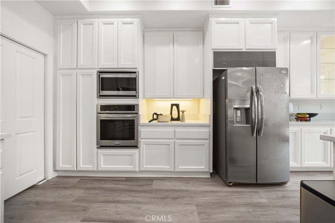
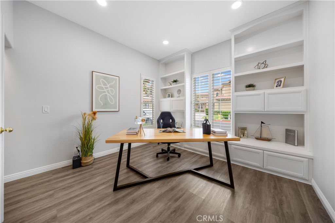
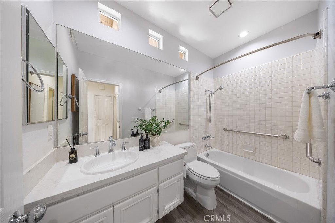
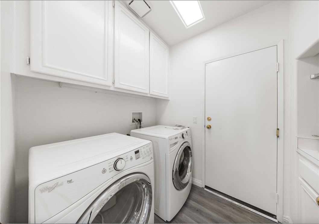
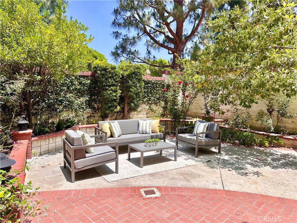
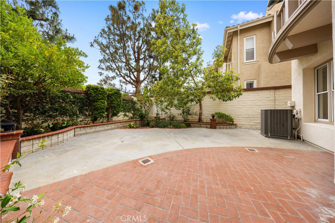
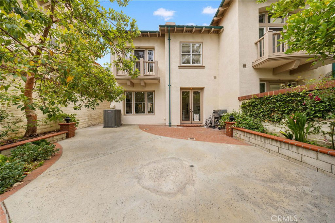
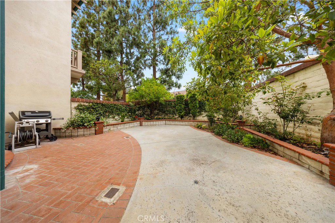
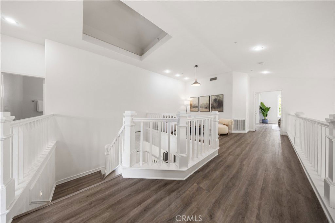
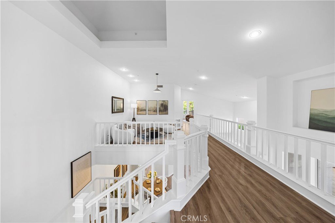
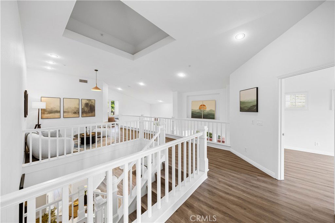
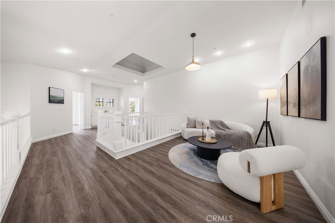
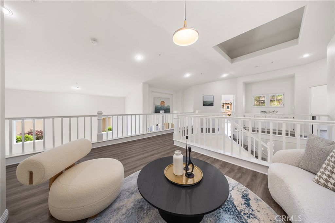
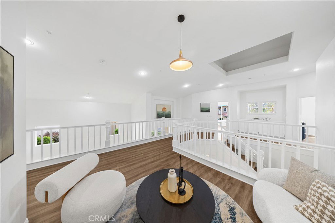
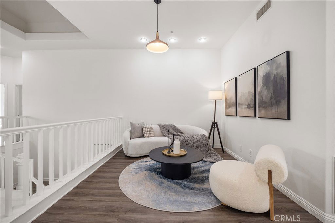
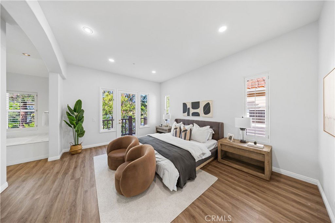
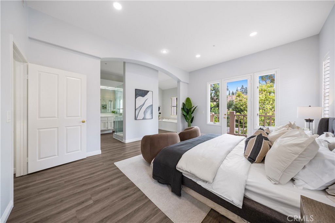
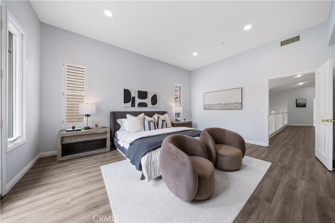
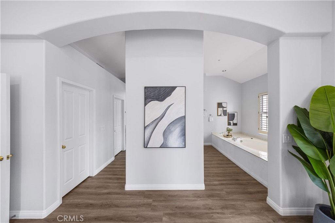
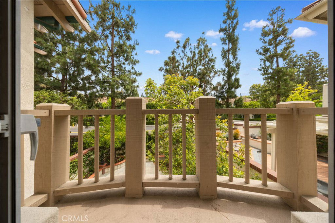
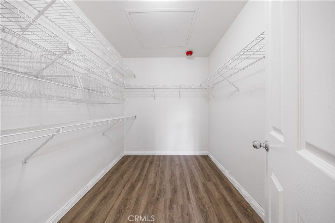
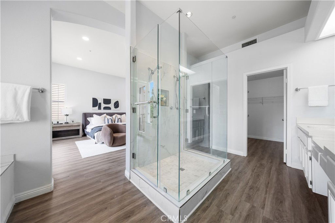
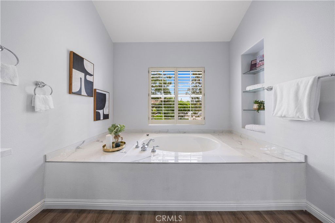
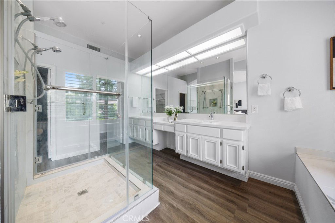
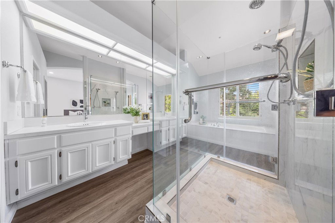
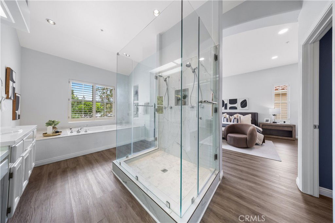
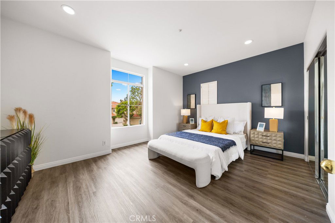
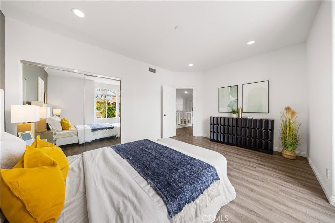
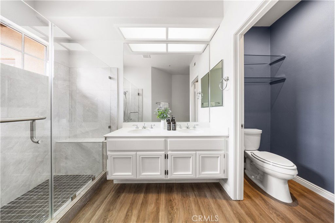
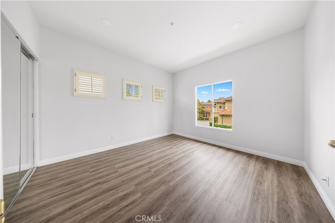
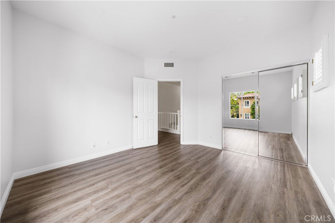
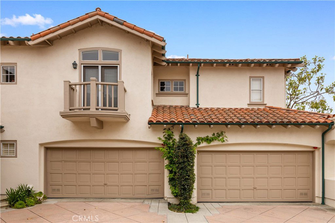
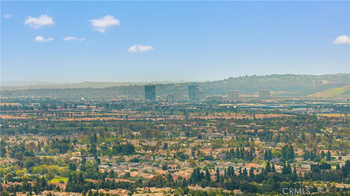
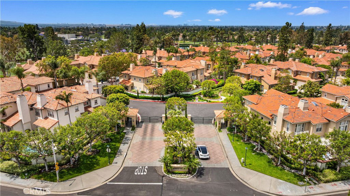
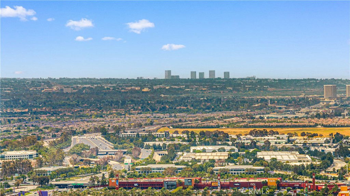
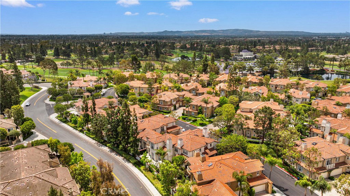
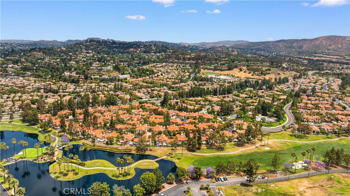
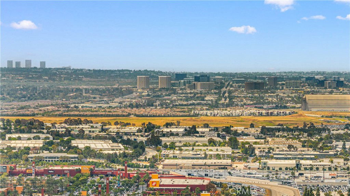
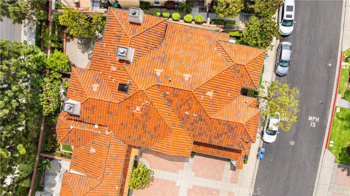
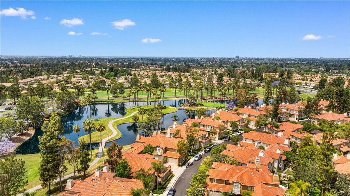
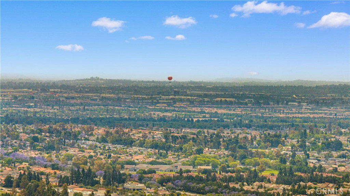

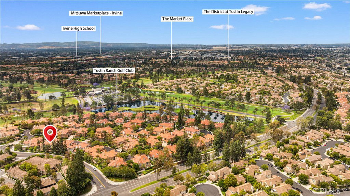
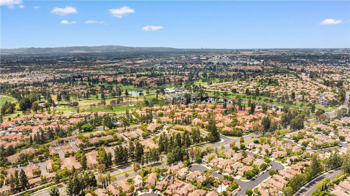
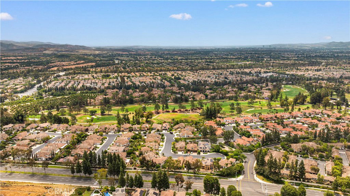
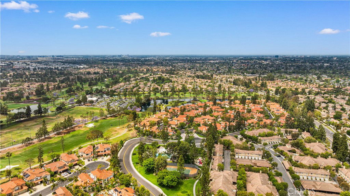

/t.realgeeks.media/resize/140x/https://u.realgeeks.media/landmarkoc/landmarklogo.png)