27951 Encanto, Mission Viejo, CA 92692
- $1,775,000
- 4
- BD
- 3
- BA
- 2,562
- SqFt
- List Price
- $1,775,000
- Price Change
- ▲ $26,000 1751009045
- Status
- PENDING
- MLS#
- IG25120086
- Year Built
- 1979
- Bedrooms
- 4
- Bathrooms
- 3
- Living Sq. Ft
- 2,562
- Lot Size
- 7,540
- Acres
- 0.17
- Lot Location
- 0-1 Unit/Acre
- Days on Market
- 13
- Property Type
- Single Family Residential
- Property Sub Type
- Single Family Residence
- Stories
- Two Levels
- Neighborhood
- Unknown
Property Description
Welcome home to one of Mission Viejo's most coveted neighborhoods. This tranquil single-loaded street offers rare privacy for this exceptionally designed, 4-bedroom, 3-bathroom pool home. Carefully designed landscape and brick-paved hardscape in both front and rear yards add charm to this remarkable property. As you enter, vinyl wood floors guide you through the downstairs space, illuminated by new oversized windows throughout that accentuate the cathedral ceilings. Two fireplaces, adorned with custom stone and wood mantels, add warmth and elegance to the living room and family room. The beautifully remodeled kitchen, featuring custom cabinetry, quartz countertops, stainless steel appliances, a wine refrigerator and bar, and a spacious kitchen island with ample storage, beckons culinary exploration and memorable gatherings. Step into the backyard, a haven for entertainment with its various conversation areas, and inviting pool. Indulge in summer, all while relishing the stunning views of the lush tree-lined surroundings. Upstairs, the second floor is adorned with vinyl wood floors, embracing two nicely appointed secondary bedrooms, a built-in linen, and a full guest bath. Escape to luxury in the spacious primary suite and thoughtfully designed primary bathroom, featuring a dual sink vanity, a walk-in shower with a free-standing tub, and a sizable walk-in closet. Enjoy the views on the sun deck off the primary suite and enjoy the views to the backyard oasis and beyond, where relaxation awaits after a long day. This residence features a large bedroom downstairs that could be used as an office or guest suite and a tastefully designed pool bath, and ample storage and the stairs. Adjacent to the downstairs bathroom, discover an impeccably maintained garage with epoxy floors. The home has new heating and air conditioning units and a new water heater. Enjoy membership to Lake Mission Viejo with beach activities, concerts, water sports, & community events. Also, it is conveniently located within walking distance of Oso Creek Trail.
Additional Information
- HOA
- 272
- Frequency
- Quarterly
- Second HOA
- $170
- Association Amenities
- Other
- Appliances
- Dishwasher, Disposal, Gas Range, Range Hood
- Pool
- Yes
- Pool Description
- In Ground, Private
- Fireplace Description
- Family Room, Living Room
- Heat
- Central
- Cooling
- Yes
- Cooling Description
- Central Air
- View
- Neighborhood
- Patio
- Deck, Wood
- Garage Spaces Total
- 2
- Sewer
- Public Sewer
- Water
- Public
- School District
- Other
- Interior Features
- Bedroom on Main Level
- Attached Structure
- Detached
- Number Of Units Total
- 1
Listing courtesy of Listing Agent: Emily Griffin (emily@griffin-residential.com) from Listing Office: Griffin Real Estate, Inc..
Mortgage Calculator
Based on information from California Regional Multiple Listing Service, Inc. as of . This information is for your personal, non-commercial use and may not be used for any purpose other than to identify prospective properties you may be interested in purchasing. Display of MLS data is usually deemed reliable but is NOT guaranteed accurate by the MLS. Buyers are responsible for verifying the accuracy of all information and should investigate the data themselves or retain appropriate professionals. Information from sources other than the Listing Agent may have been included in the MLS data. Unless otherwise specified in writing, Broker/Agent has not and will not verify any information obtained from other sources. The Broker/Agent providing the information contained herein may or may not have been the Listing and/or Selling Agent.
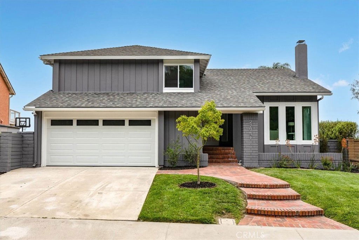
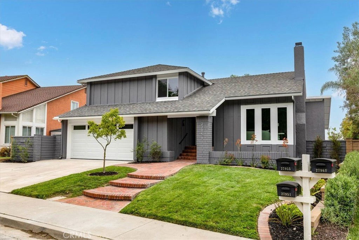
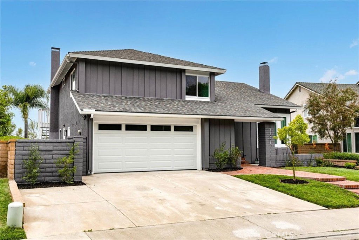
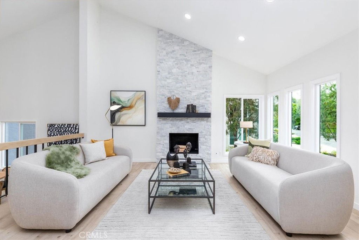
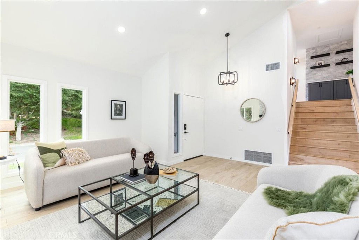
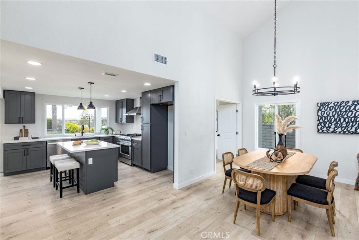
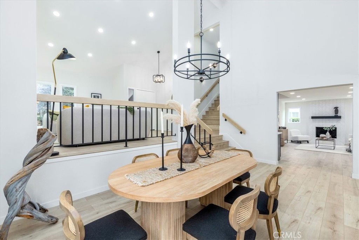
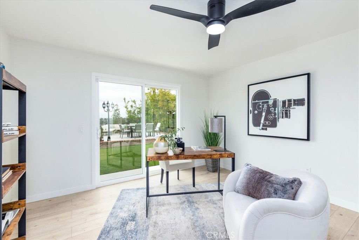
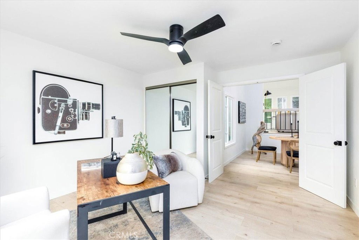
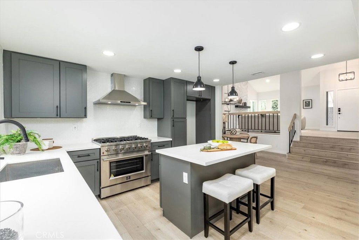
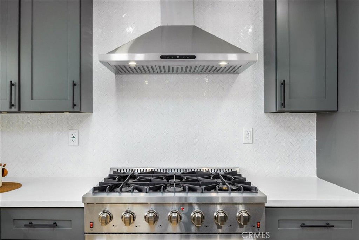
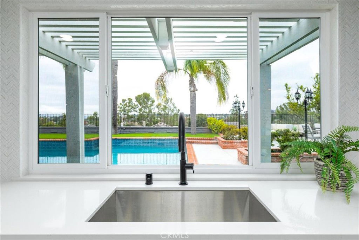
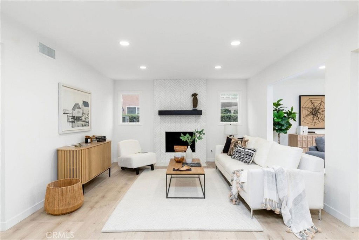
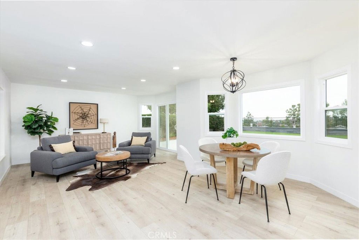
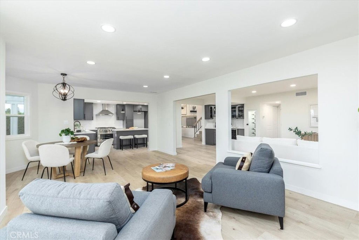
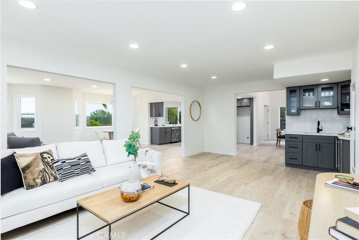
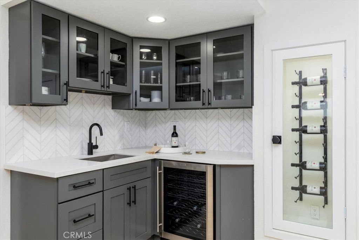

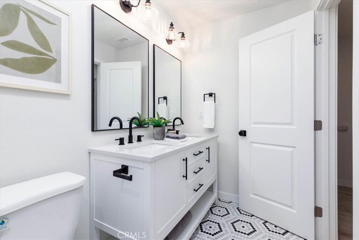
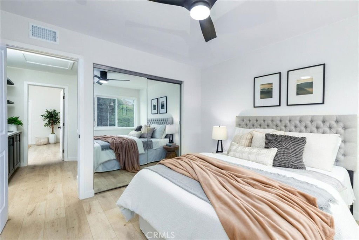
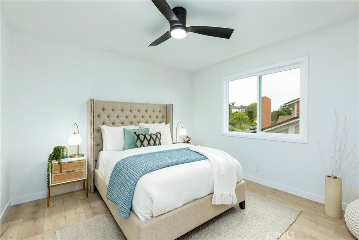
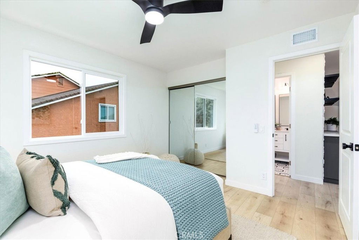
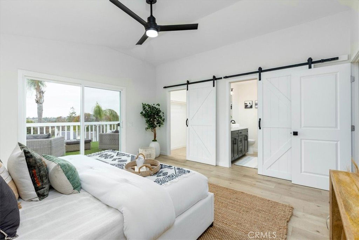

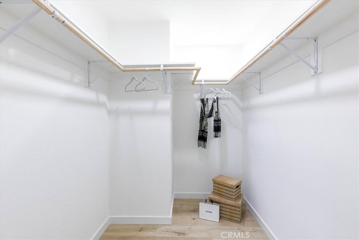
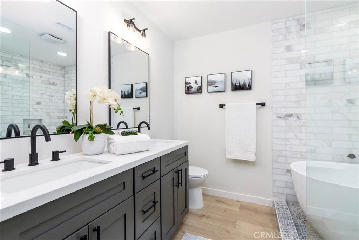
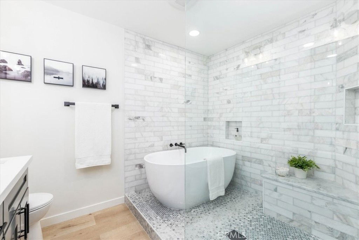
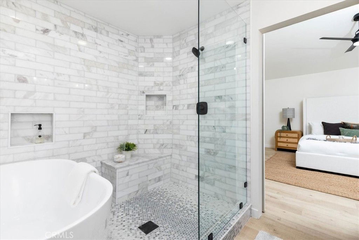
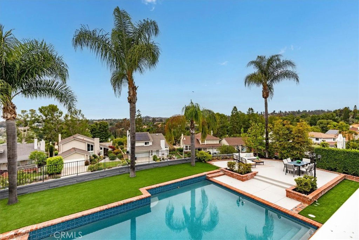
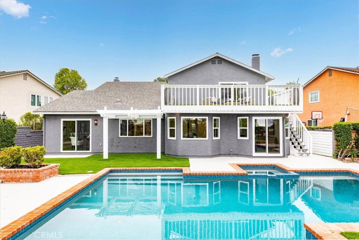
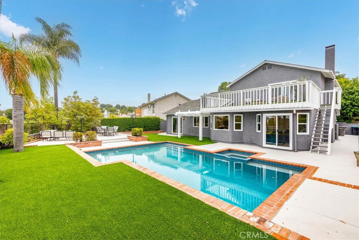
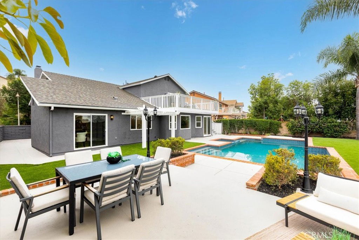
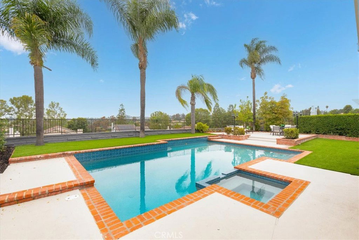
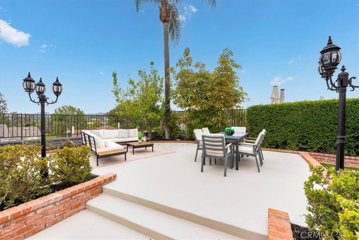
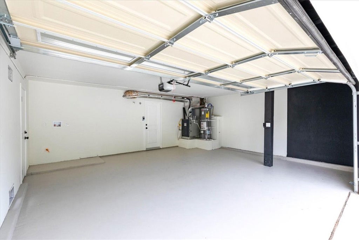
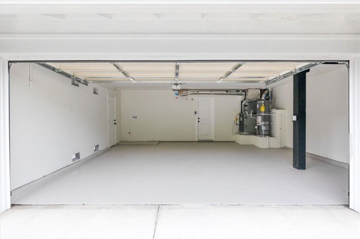
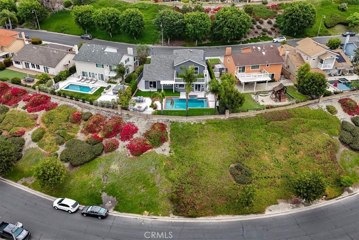
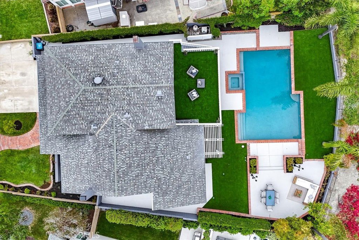
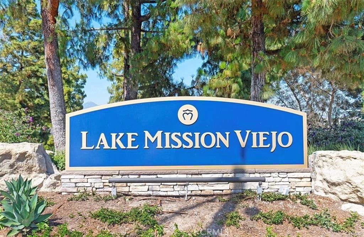
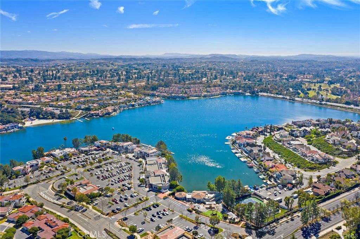
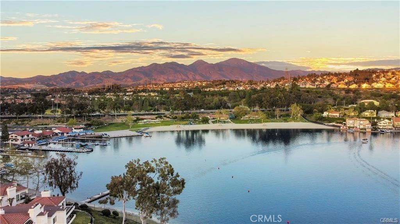
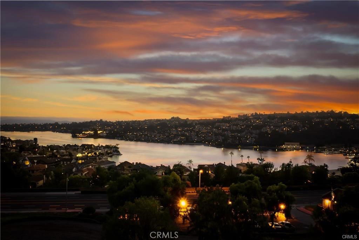
/t.realgeeks.media/resize/140x/https://u.realgeeks.media/landmarkoc/landmarklogo.png)