19 Tierra Montanosa, Rancho Santa Margarita, CA 92688
- $890,000
- 3
- BD
- 3
- BA
- 1,472
- SqFt
- List Price
- $890,000
- Price Change
- ▼ $50,000 1750366054
- Status
- PENDING
- MLS#
- PW25121495
- Year Built
- 1997
- Bedrooms
- 3
- Bathrooms
- 3
- Living Sq. Ft
- 1,472
- Lot Size
- 20,977
- Acres
- 0.48
- Days on Market
- 5
- Property Type
- Townhome
- Style
- Contemporary
- Property Sub Type
- Townhouse
- Stories
- Two Levels
- Neighborhood
- Tierra Montanosa (Tiem)
Property Description
$50,000 price improvement!!’ Don’t walk RUN!!!Welcome to 19 Tierra Montanosa, a beautifully upgraded and move-in-ready town-home nestled in the highly sought-after Melinda Heights neighborhood of Rancho Santa Margarita. This rare corner-unit residence offers 3 spacious bedrooms and 3 full bathrooms, with a flexible floor plan designed for modern living. A private wraparound back patio provides the perfect space for outdoor dining, entertaining, or simply relaxing. Step inside to an open-concept layout filled with natural light, featuring soaring vaulted ceilings, large windows. The stylish living room features a renovated fireplace, modern lighting, and updated switches, creating a warm, contemporary vibe. The fully remodeled kitchen is a standout, boasting elegant cabinetry, quartz countertops, designer backsplash, an upgraded under-mount sink and brass faucets, Refrigerator, Stove Oven & Dishwasher. Perfect for guests or multi-generational living, the main level offers a full bedroom and bathroom plus a convenient indoor laundry area. Upstairs, you'll find dual en-suite bedrooms, each with vaulted ceilings and generous closet space. The primary suite is a true retreat, showcasing a his and hers closets & dual vanities. Do not forget to review and click to take a 3-D Tour. Enjoy access to resort-style community amenities, including a renovated Olympic-sized pool, spa, tennis and pickle-ball courts, basketball court, BBQ area, event space, baseball field, and scenic walking trails. In addition, as part of the SAMLARC Master Association, residents enjoy access to Lago Santa Margarita’s Beach Club and Lagoon, four Jr. Olympic-sized pools, thirteen parks with playgrounds and sports courts, and an expansive urban trail system perfect for morning jogs or sunset strolls.Located within walking distance to Melinda Heights Elementary and Altisima Park, with top-rated Trabuco Hills High School nearby—and NO Mello-Roos taxes—this exceptional home offers the perfect balance of comfort, style, and Southern California lifestyle.
Additional Information
- HOA
- 518
- Frequency
- Monthly
- Second HOA
- $87
- Association Amenities
- Clubhouse, Dog Park, Playground, Pickleball, Pool, Recreation Room, Tennis Court(s), Trail(s), Trash
- Appliances
- Dishwasher, Gas Oven, Gas Range, Gas Water Heater, Refrigerator, Range Hood, Water Heater, Dryer, Washer
- Pool Description
- Community, In Ground, Association
- Fireplace Description
- Family Room, Gas
- Heat
- Central
- Cooling
- Yes
- Cooling Description
- Central Air
- View
- None
- Exterior Construction
- Block, Drywall, Frame, Glass, Concrete, Stucco, Copper Plumbing
- Patio
- Concrete, Open, Patio, Wrap Around
- Roof
- Tile
- Garage Spaces Total
- 2
- Sewer
- Public Sewer
- Water
- Public
- School District
- Saddleback Valley Unified
- Interior Features
- Breakfast Bar, Ceiling Fan(s), Cathedral Ceiling(s), Separate/Formal Dining Room, High Ceilings, In-Law Floorplan, Open Floorplan, Pantry, Recessed Lighting, Two Story Ceilings, Bedroom on Main Level, Primary Suite
- Attached Structure
- Attached
- Number Of Units Total
- 205
Listing courtesy of Listing Agent: Hector Herrera (hector@hectorremax.com) from Listing Office: RE/MAX One.
Mortgage Calculator
Based on information from California Regional Multiple Listing Service, Inc. as of . This information is for your personal, non-commercial use and may not be used for any purpose other than to identify prospective properties you may be interested in purchasing. Display of MLS data is usually deemed reliable but is NOT guaranteed accurate by the MLS. Buyers are responsible for verifying the accuracy of all information and should investigate the data themselves or retain appropriate professionals. Information from sources other than the Listing Agent may have been included in the MLS data. Unless otherwise specified in writing, Broker/Agent has not and will not verify any information obtained from other sources. The Broker/Agent providing the information contained herein may or may not have been the Listing and/or Selling Agent.
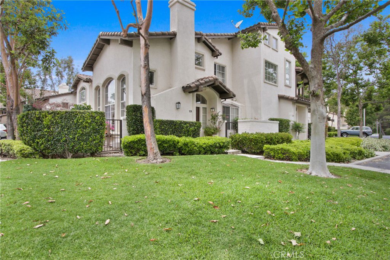
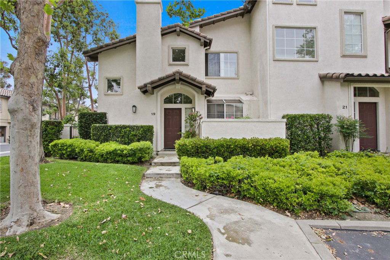
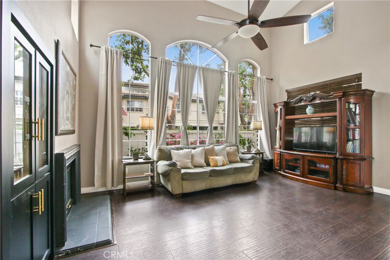
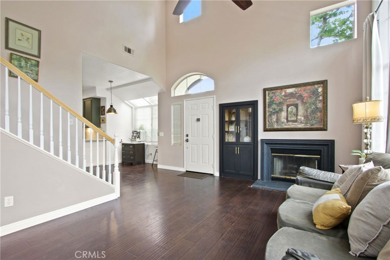
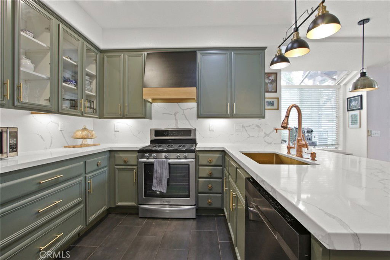
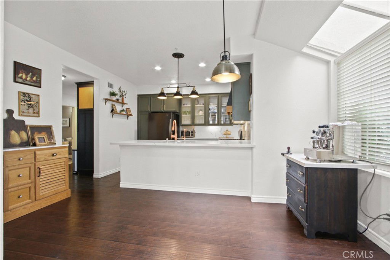
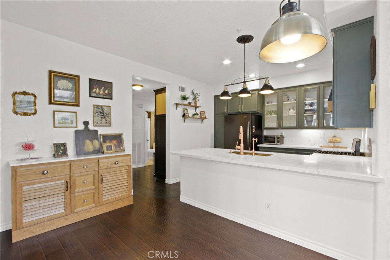
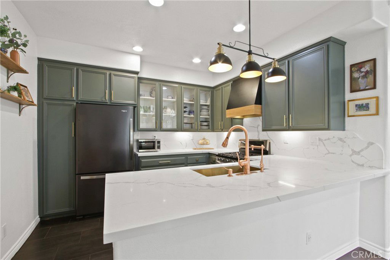
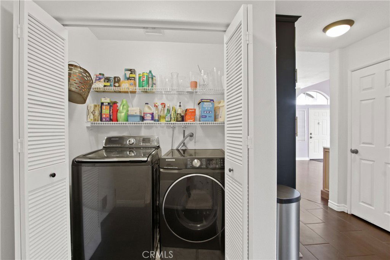
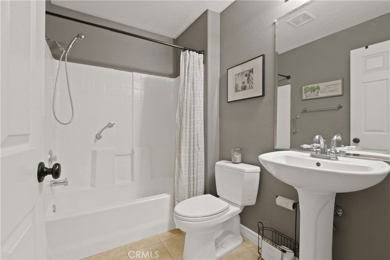
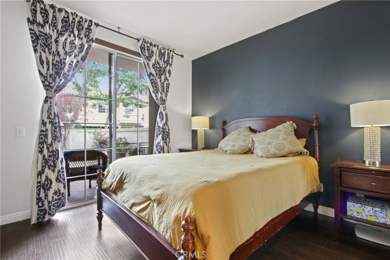
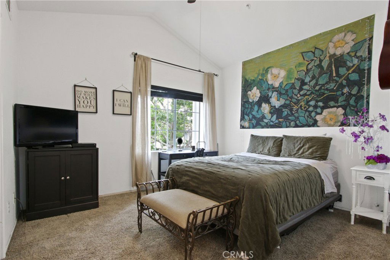
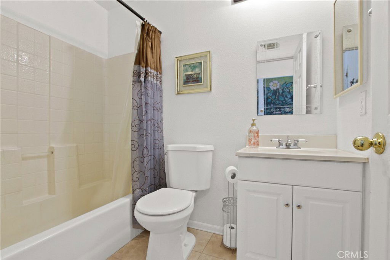
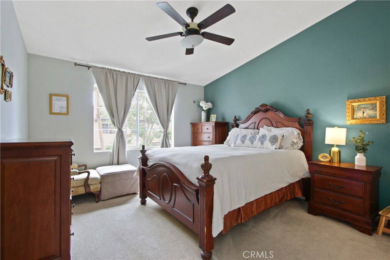
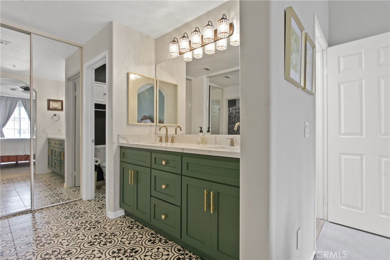
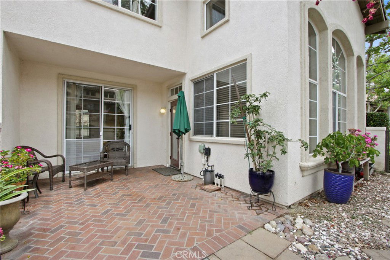
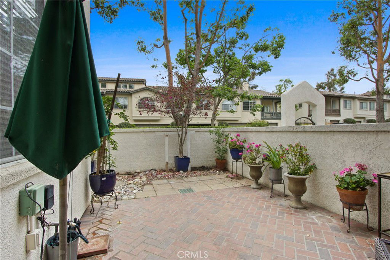
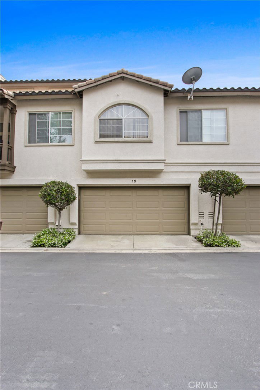
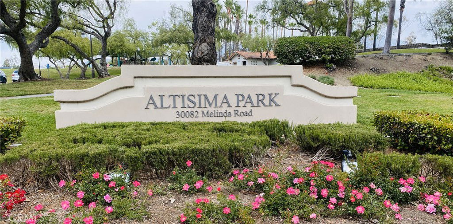
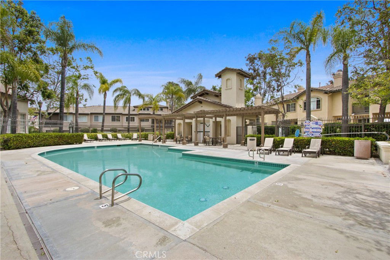

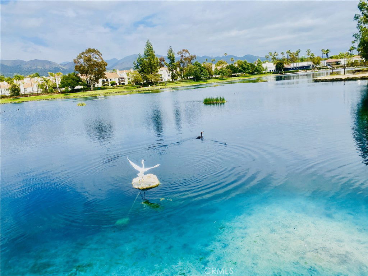
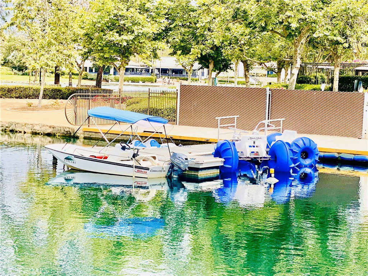
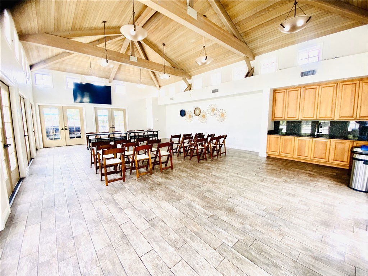
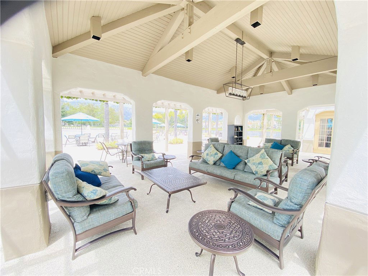
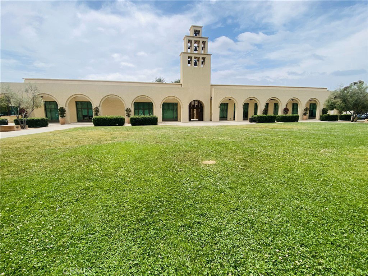
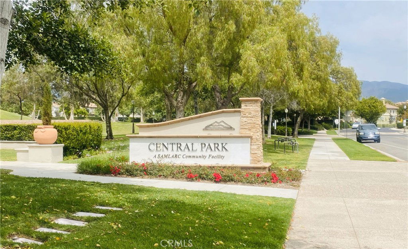
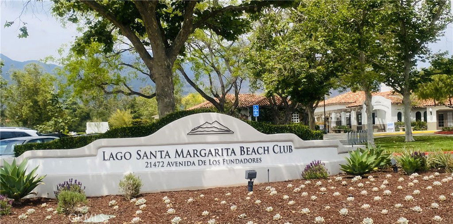
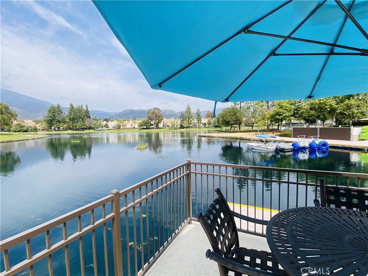
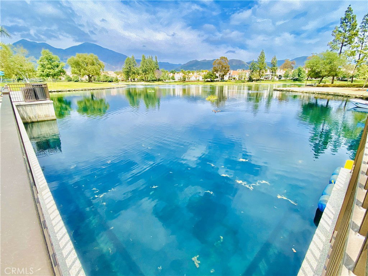
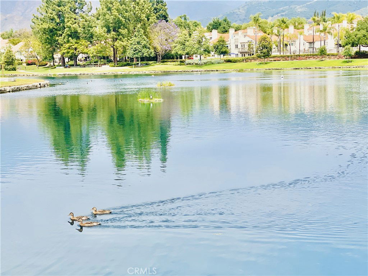
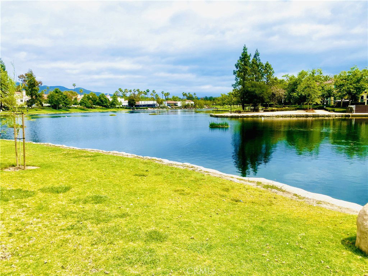
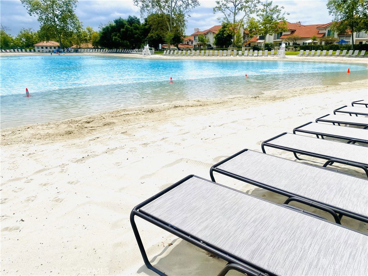
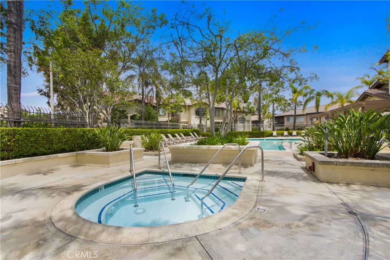
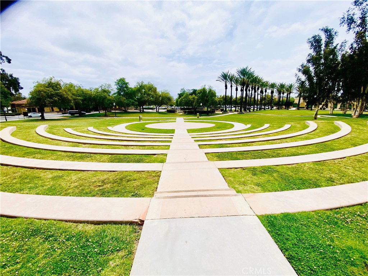
/t.realgeeks.media/resize/140x/https://u.realgeeks.media/landmarkoc/landmarklogo.png)