19281 Sierra Inez Road, Irvine, CA 92603
- $3,880,000
- 4
- BD
- 3
- BA
- 2,177
- SqFt
- List Price
- $3,880,000
- Status
- ACTIVE
- MLS#
- OC25155720
- Year Built
- 1972
- Bedrooms
- 4
- Bathrooms
- 3
- Living Sq. Ft
- 2,177
- Lot Size
- 9,240
- Acres
- 0.21
- Lot Location
- 0-1 Unit/Acre, Back Yard, Front Yard, Garden, Landscaped, Level, Sprinkler System, Yard
- Days on Market
- 6
- Property Type
- Single Family Residential
- Property Sub Type
- Single Family Residence
- Stories
- One Level
Property Description
Welcome to 19281 Sierra Inez Rd — a rare opportunity to own one of the most desirable single-story floor plans in Irvine. Meticulously remodeled with exceptional quality and attention to detail, this highly sought-after open-concept home offers the perfect blend of style, comfort, and functionality. The brand new gourmet kitchen is a chef’s dream, featuring top-of-the-line appliances and a Sub-Zero refrigerator. The private primary suite is a true sanctuary with a spacious walk-in closet and a beautifully appointed bathroom. This stunning residence offers four bedrooms, two and a half baths, 3 three-car garages, and a generous laundry room with a sink and cabinetry for added convenience. Situated on a nearly 9,240 sq ft lot, the property is designed for entertaining — the backyard oasis boasts a cozy fireplace, an inviting sitting area, a built-in barbecue with a brand-new mini refrigerator, and a California room for seamless indoor-outdoor living. Additional highlights include an open family room, abundant storage throughout, and a three-car garage with built-in cabinets. Don’t miss this opportunity to own an exquisite single-story home in one of Irvine’s most coveted neighborhoods ?
Additional Information
- HOA
- 142
- Frequency
- Monthly
- Association Amenities
- Pool, Spa/Hot Tub
- Appliances
- 6 Burner Stove, Built-In Range, Double Oven, Dishwasher, Gas Cooktop, Disposal, Microwave, Refrigerator, Tankless Water Heater
- Pool Description
- Association
- Fireplace Description
- Living Room
- Heat
- Central, Fireplace(s)
- Cooling
- Yes
- Cooling Description
- Central Air
- View
- Courtyard
- Exterior Construction
- Drywall, Concrete
- Patio
- Deck, Patio
- Garage Spaces Total
- 3
- Sewer
- Public Sewer
- Water
- Public
- School District
- Irvine Unified
- Elementary School
- Bonita
- Middle School
- Rancho
- High School
- University
- Interior Features
- Breakfast Bar, Breakfast Area, Open Floorplan, Quartz Counters, All Bedrooms Down, Bedroom on Main Level, Galley Kitchen, Main Level Primary, Primary Suite
- Attached Structure
- Detached
- Number Of Units Total
- 1
Listing courtesy of Listing Agent: Soheila Sadr (sadrsoheila@yahoo.com) from Listing Office: The Listers.
Mortgage Calculator
Based on information from California Regional Multiple Listing Service, Inc. as of . This information is for your personal, non-commercial use and may not be used for any purpose other than to identify prospective properties you may be interested in purchasing. Display of MLS data is usually deemed reliable but is NOT guaranteed accurate by the MLS. Buyers are responsible for verifying the accuracy of all information and should investigate the data themselves or retain appropriate professionals. Information from sources other than the Listing Agent may have been included in the MLS data. Unless otherwise specified in writing, Broker/Agent has not and will not verify any information obtained from other sources. The Broker/Agent providing the information contained herein may or may not have been the Listing and/or Selling Agent.

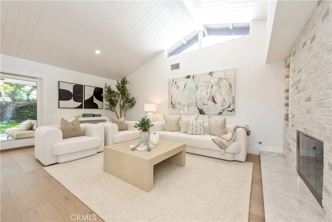
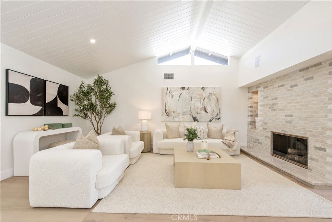
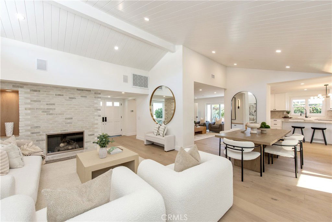
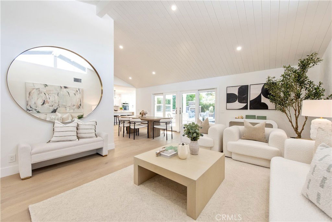
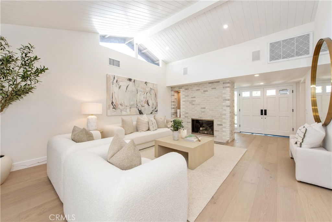

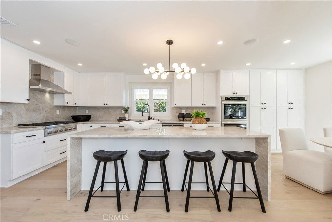
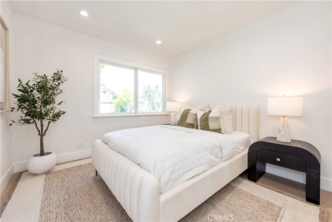
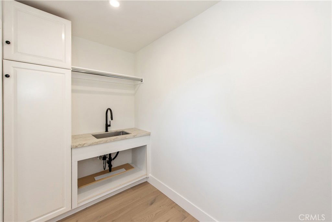
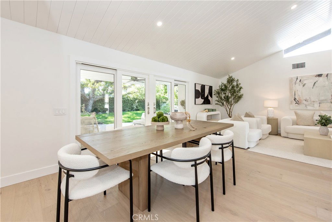
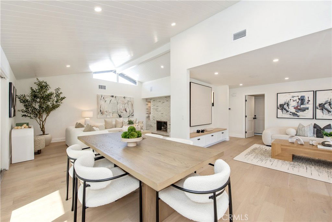
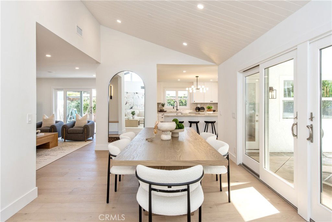
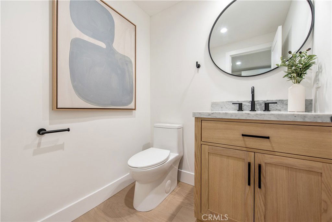
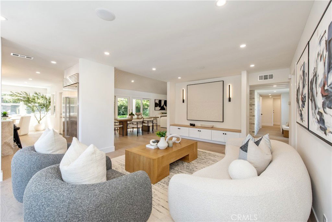
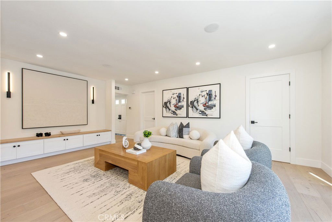
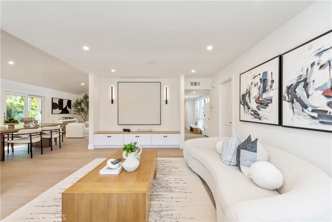
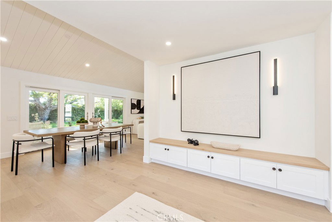

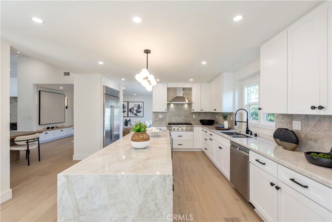
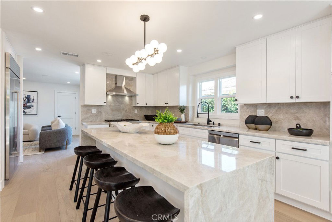
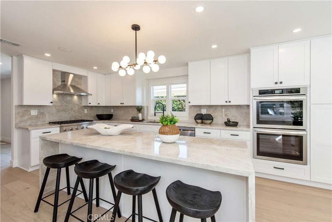
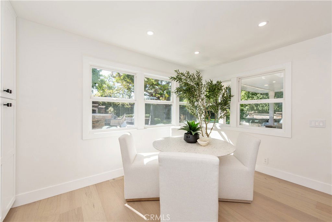
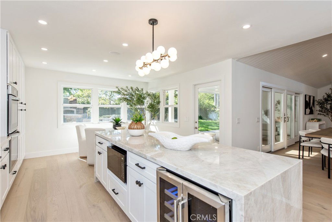

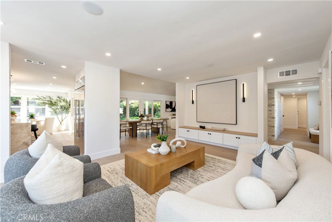
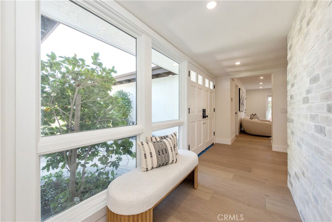
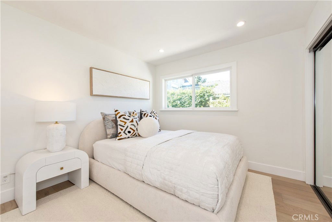
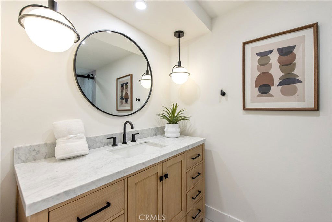
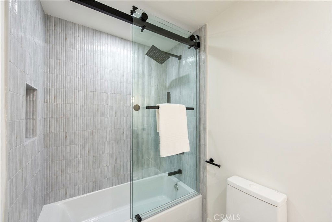
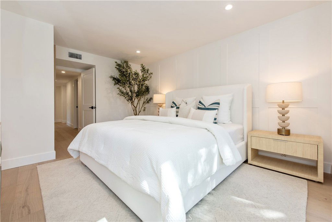
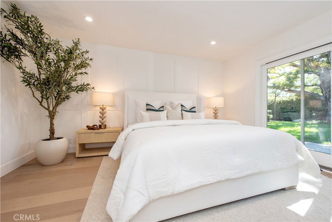
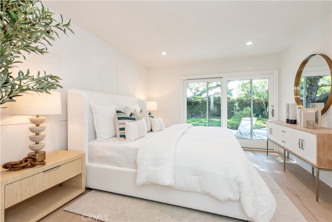
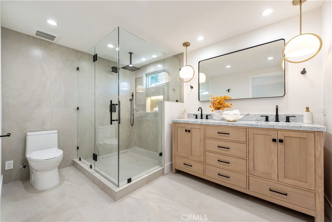
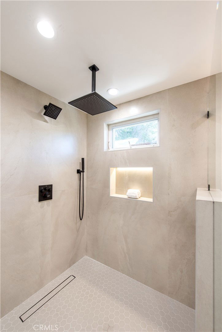
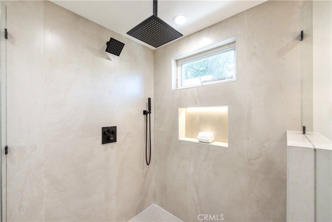
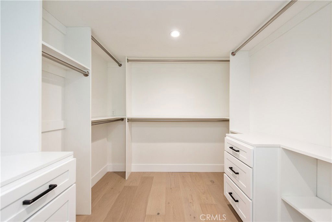
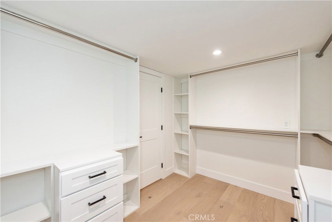
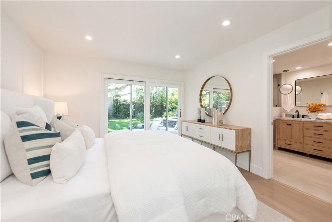

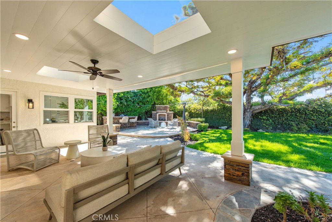
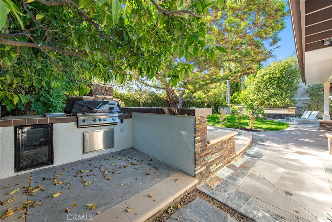
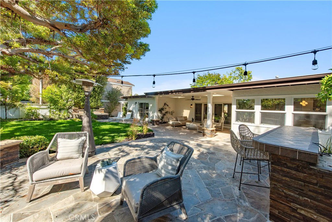


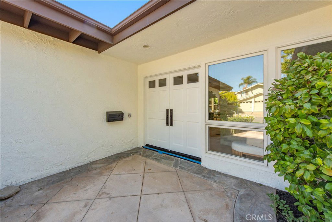
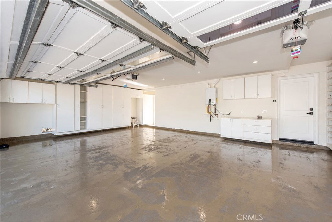
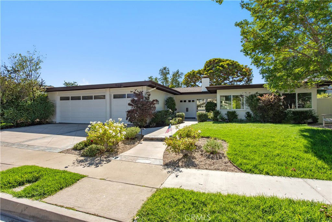
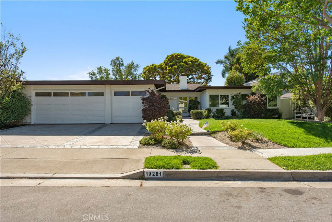
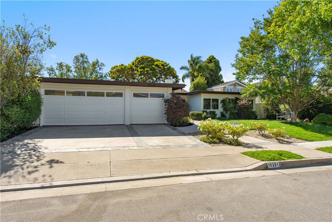
/t.realgeeks.media/resize/140x/https://u.realgeeks.media/landmarkoc/landmarklogo.png)