30005 Monticello, Laguna Niguel, CA 92677
- $1,293,000
- 2
- BD
- 2
- BA
- 951
- SqFt
- List Price
- $1,293,000
- Status
- ACTIVE
- MLS#
- LG25156651
- Year Built
- 1989
- Bedrooms
- 2
- Bathrooms
- 2
- Living Sq. Ft
- 951
- Lot Size
- 3,600
- Acres
- 0.08
- Lot Location
- Back Yard, Front Yard, Sprinkler System
- Days on Market
- 1
- Property Type
- Single Family Residential
- Style
- Traditional
- Property Sub Type
- Single Family Residence
- Stories
- One Level
- Neighborhood
- Seagate (Sg)
Property Description
This stunning single-level home has been meticulously renovated to offer modern luxury at every turn. With a brand-new PEX repipe and tankless water heater, plus an upgraded fireplace, it’s clear that no detail has been overlooked. Inside, you'll find luxury vinyl plank floors, smooth coat walls, and recessed lighting throughout, paired with custom Milgard windows and a striking custom Dutch front door. The open-concept kitchen is a chef's paradise, featuring Café GE appliances, custom cabinetry, and top-of-the-line finishes. Additionally 11 custom skylights grace the home for optimal light. Spa-like bathrooms are outfitted with rain showers and premium fixtures, while new exhaust fans enhance ventilation. The entire home is powered by a brand-new Lennox HVAC system, complete with ducts and air vents, plus ceiling fans and custom Lutron shades for added comfort. The garage boasts an epoxy floor, custom lighting, and a side-assembly garage door, while the home’s audio and security systems include Sonos speakers in the house, garage, and backyard, as well as Luma video surveillance and motion detector lights. Outside is your own private oasis with a saltwater plunge pool, spa, fire-water bowls, and upgraded PAL landscape lighting. The backyard is complete with porcelain tile walkways, artificial grass, new hardscape, and professional landscaping. Entertain in style with the built-in Bull BBQ area, and enjoy peace of mind with new electrical upgrades, including a 200 AMP panel and yard drainage system. This is truly the epitome of turnkey living in a beautifully designed, single-level home. Professional photos coming.
Additional Information
- HOA
- 38
- Frequency
- Monthly
- Second HOA
- $144
- Association Amenities
- Tennis Court(s)
- Appliances
- 6 Burner Stove, Dishwasher, Free-Standing Range, Disposal, Gas Oven, Microwave, Refrigerator, Tankless Water Heater
- Pool
- Yes
- Pool Description
- Heated, In Ground, Private, Salt Water
- Fireplace Description
- Gas, Gas Starter, Living Room
- Heat
- Forced Air, Fireplace(s)
- Cooling
- Yes
- Cooling Description
- Central Air
- View
- Pool
- Patio
- Concrete
- Roof
- Tile
- Garage Spaces Total
- 2
- Sewer
- Public Sewer
- Water
- Public
- School District
- Capistrano Unified
- Interior Features
- Breakfast Bar, Built-in Features, Ceiling Fan(s), Open Floorplan, Quartz Counters, Recessed Lighting, Wired for Sound, All Bedrooms Down, Bedroom on Main Level, Main Level Primary
- Attached Structure
- Detached
- Number Of Units Total
- 1
Listing courtesy of Listing Agent: Gilda Duhs (GILDA@GILDADUHS.COM) from Listing Office: Coldwell Banker Realty.
Mortgage Calculator
Based on information from California Regional Multiple Listing Service, Inc. as of . This information is for your personal, non-commercial use and may not be used for any purpose other than to identify prospective properties you may be interested in purchasing. Display of MLS data is usually deemed reliable but is NOT guaranteed accurate by the MLS. Buyers are responsible for verifying the accuracy of all information and should investigate the data themselves or retain appropriate professionals. Information from sources other than the Listing Agent may have been included in the MLS data. Unless otherwise specified in writing, Broker/Agent has not and will not verify any information obtained from other sources. The Broker/Agent providing the information contained herein may or may not have been the Listing and/or Selling Agent.
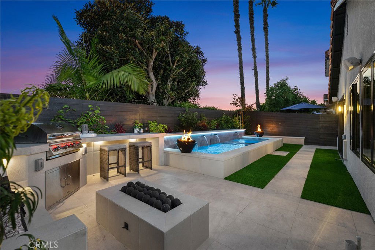
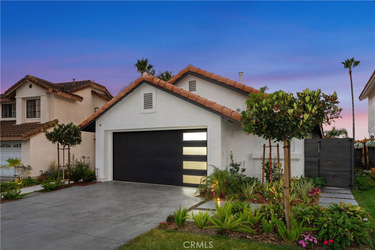
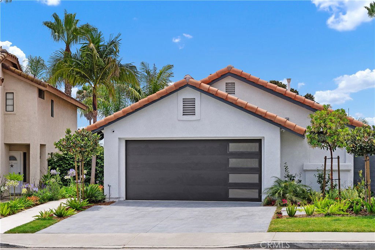
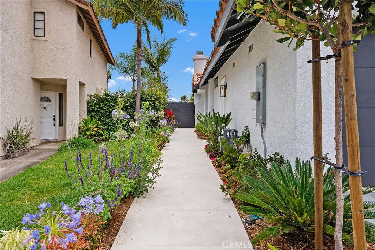
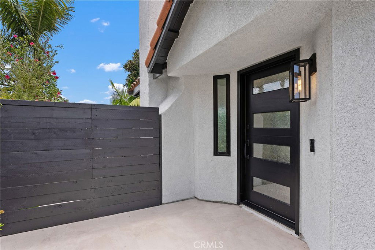
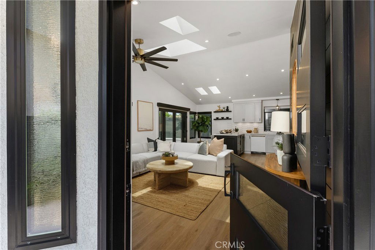
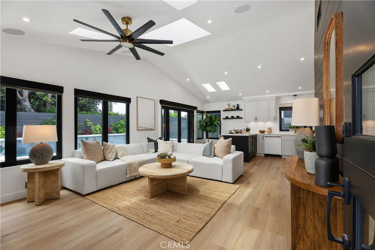
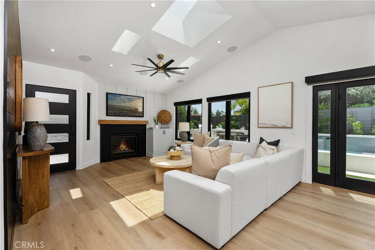
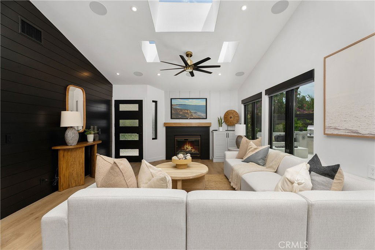
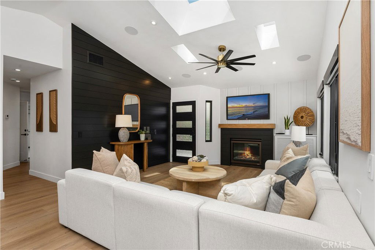
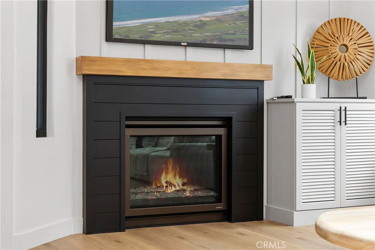
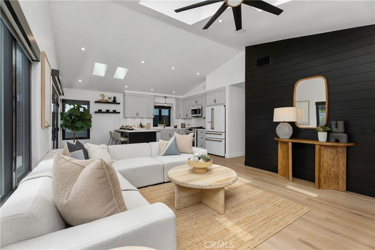
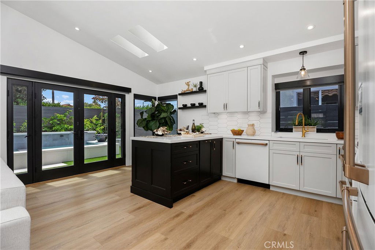
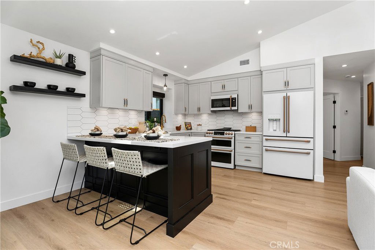
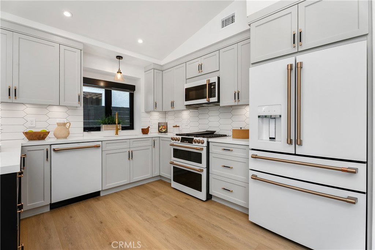
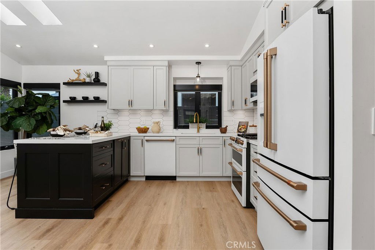
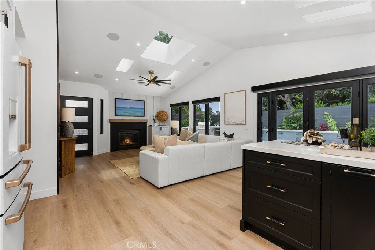
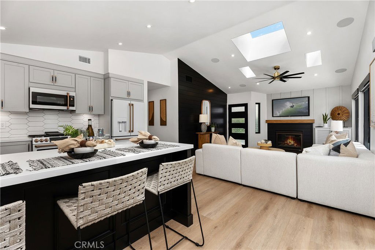
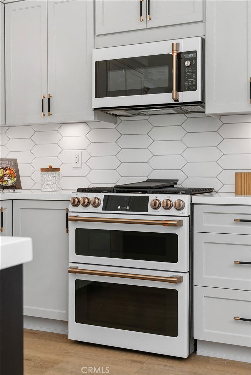
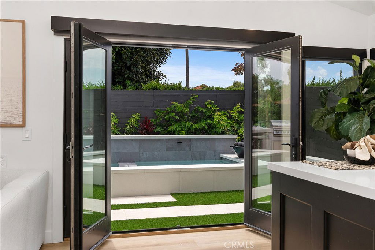
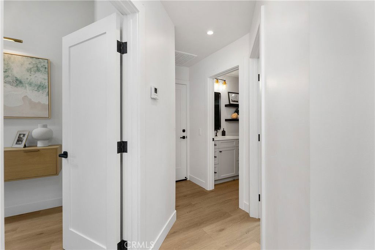
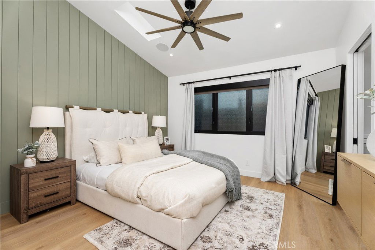
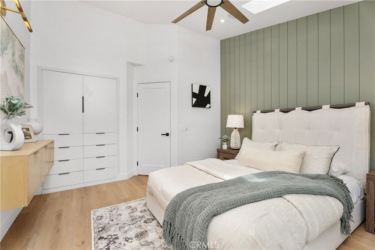
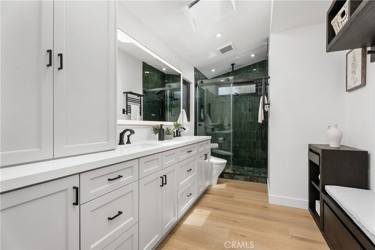
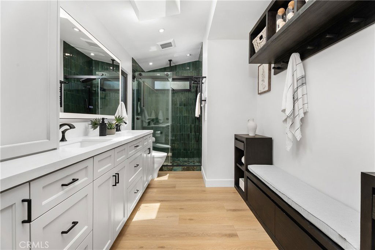
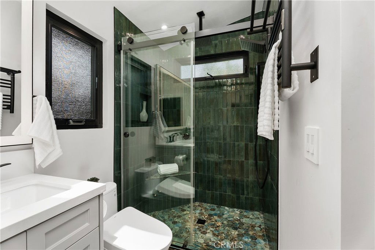
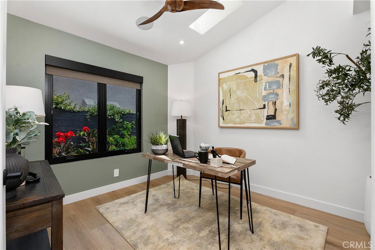
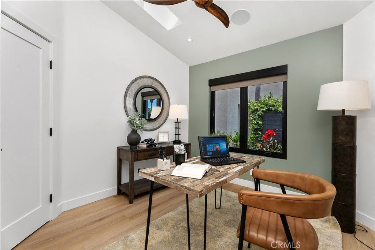
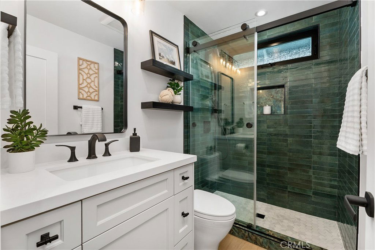
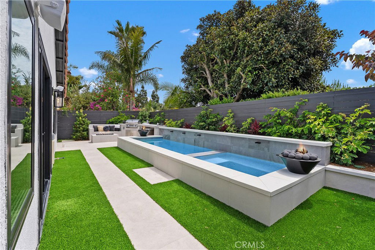
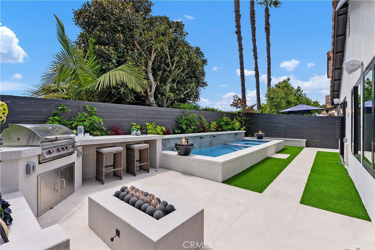
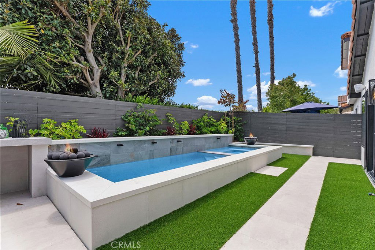
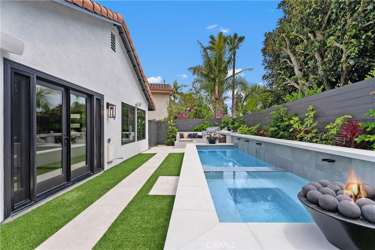
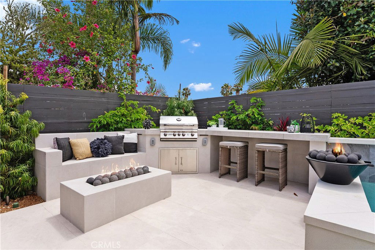
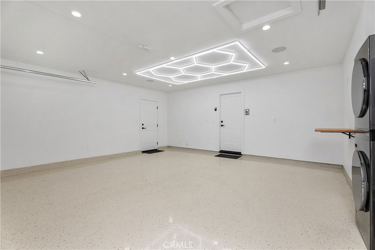
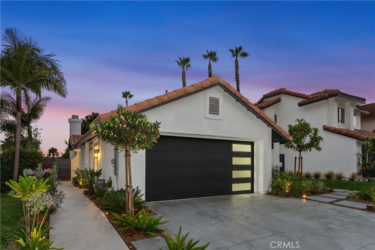
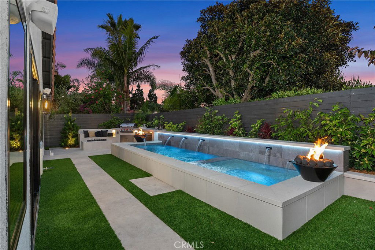
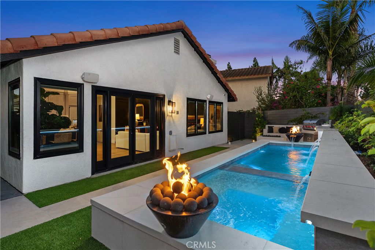
/t.realgeeks.media/resize/140x/https://u.realgeeks.media/landmarkoc/landmarklogo.png)