5946 E Calle Principia, Anaheim, CA 92807
- $1,149,000
- 3
- BD
- 3
- BA
- 2,337
- SqFt
- List Price
- $1,149,000
- Status
- ACTIVE
- MLS#
- 25561855
- Year Built
- 1980
- Bedrooms
- 3
- Bathrooms
- 3
- Living Sq. Ft
- 2,337
- Lot Size
- 4,000
- Acres
- 0.09
- Days on Market
- 11
- Property Type
- Single Family Residential
- Style
- Traditional
- Property Sub Type
- Single Family Residence
- Stories
- Two Levels
Property Description
Nestled on a private street in Anaheim's desirable Windsor Hills community, this beautifully updated two-story home offers a bright, open layout filled with charm, comfort, and exceptional upgrades throughout. Step inside to soaring cathedral ceilings, abundant natural light, and expansive interiors designed for everyday living and effortless entertaining. The spacious living room features an inviting gas fireplace and French doors opening to a private backyard, leading to a lush cottage-style garden that wraps to the front, creating a serene, storybook setting. The main-level primary bedroom suite is a peaceful retreat with dual closets, a spa-like bath with a sunken tub, and a sliding glass door to the backyard garden oasis, perfect for morning coffee or winding down. The kitchen offers granite countertops, a peninsula with bar seating, a breakfast area, and updated stainless steel appliances including a double oven and refrigerator. The open dining area with a built-in wet bar provides an ideal space for entertaining. Upstairs are additional bedrooms and a bright layout enhanced by a skylight above the staircase. New flooring runs throughout the main floor and most of the second level, adding warmth and style. A dedicated laundry area is conveniently located off the kitchen next to the garage. Windsor Hills features amenities including a large pool, spa, and tennis court. Enjoy being minutes from parks, schools, shopping, dining, and entertainment, all within vibrant Anaheim. Experience the comfort, privacy, and charm of Windsor Hills in a home that truly has it all!
Additional Information
- HOA
- 247
- Frequency
- Monthly
- Second HOA
- $194
- Appliances
- Dishwasher, Disposal, Microwave, Refrigerator, Washer
- Pool Description
- Community
- Fireplace Description
- Living Room
- Heat
- Central
- Cooling
- Yes
- Cooling Description
- Central Air
- View
- None
- Interior Features
- Ceiling Fan(s)
- Attached Structure
- Detached
Listing courtesy of Listing Agent: Sierus Erdelyi (sierus@truline.com) from Listing Office: TruLine Realty.
Mortgage Calculator
Based on information from California Regional Multiple Listing Service, Inc. as of . This information is for your personal, non-commercial use and may not be used for any purpose other than to identify prospective properties you may be interested in purchasing. Display of MLS data is usually deemed reliable but is NOT guaranteed accurate by the MLS. Buyers are responsible for verifying the accuracy of all information and should investigate the data themselves or retain appropriate professionals. Information from sources other than the Listing Agent may have been included in the MLS data. Unless otherwise specified in writing, Broker/Agent has not and will not verify any information obtained from other sources. The Broker/Agent providing the information contained herein may or may not have been the Listing and/or Selling Agent.
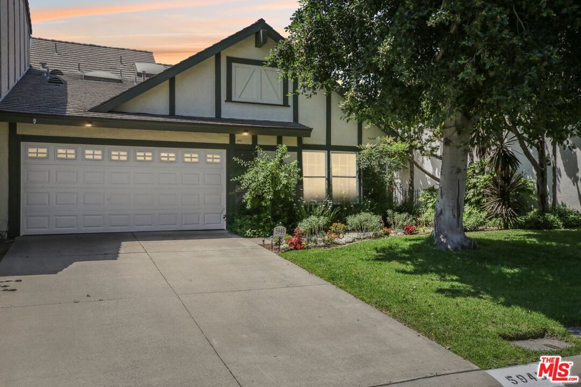
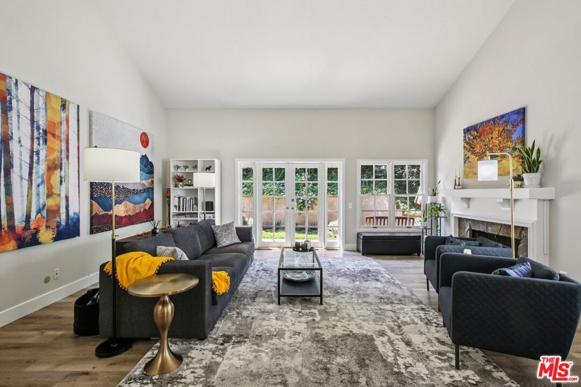

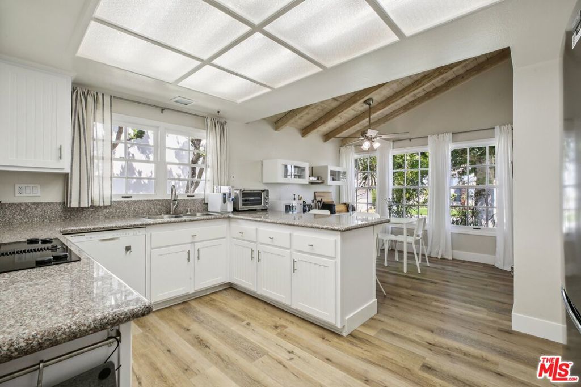
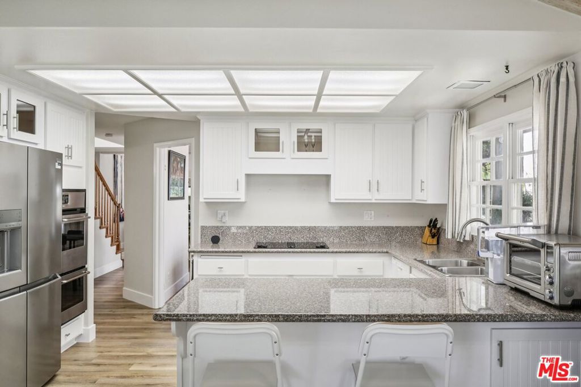
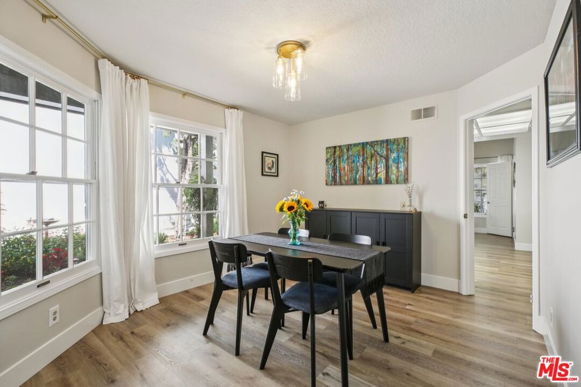
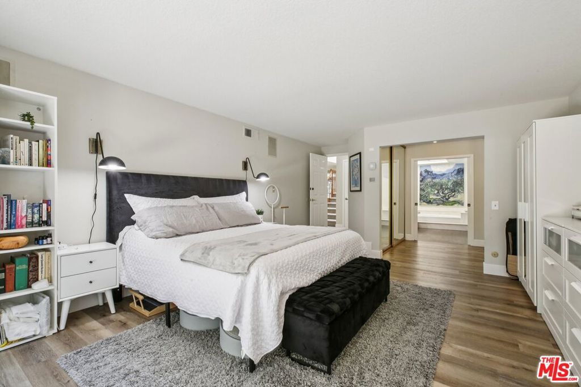
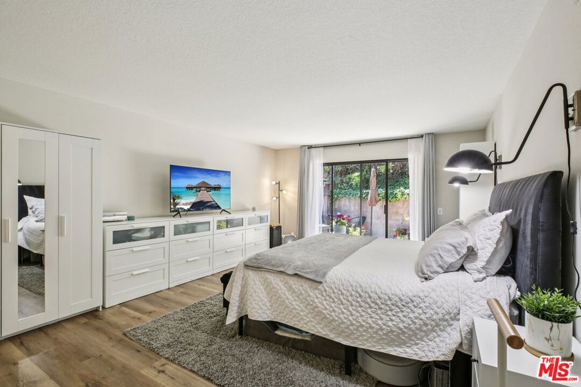
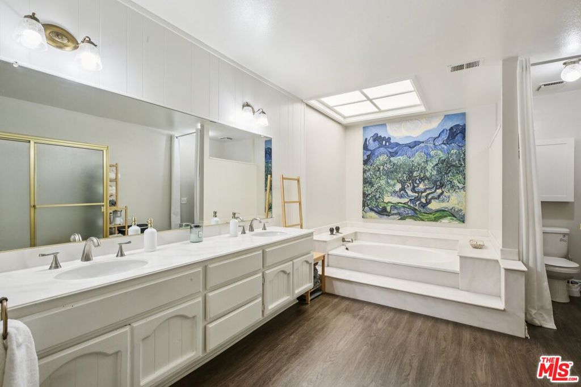
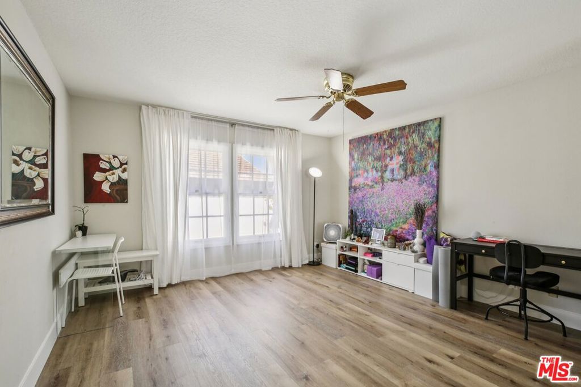
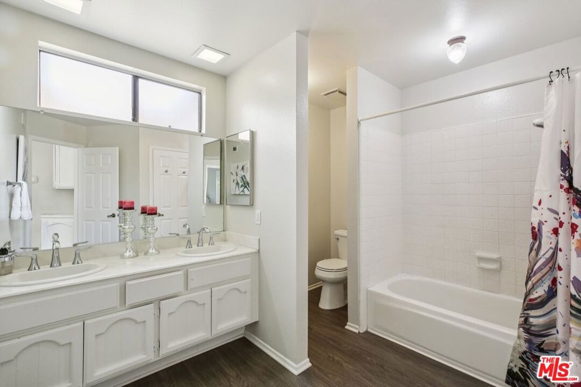
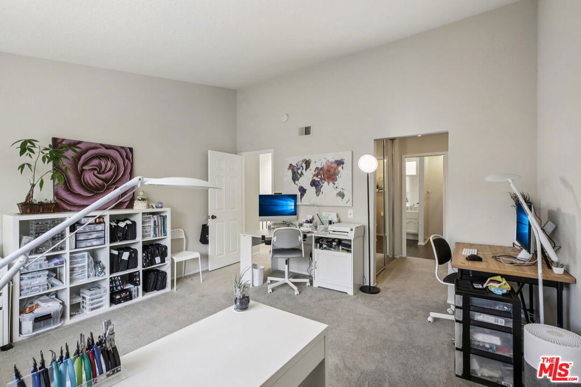
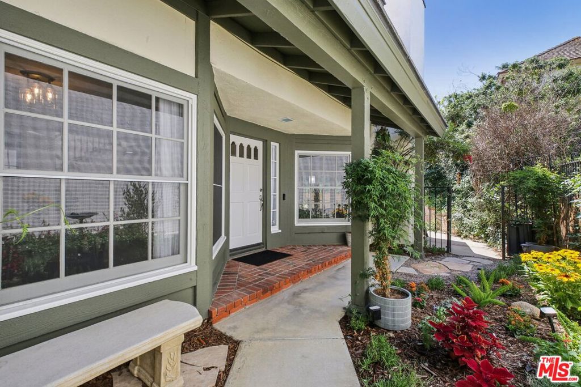
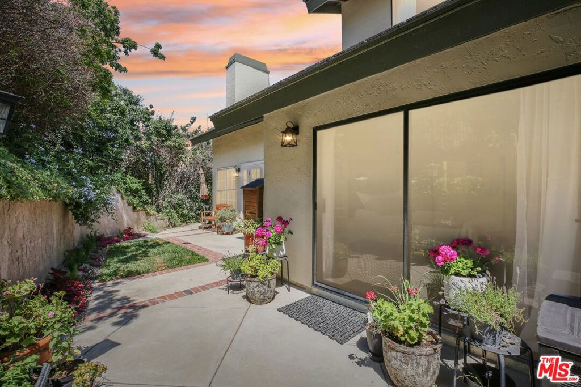
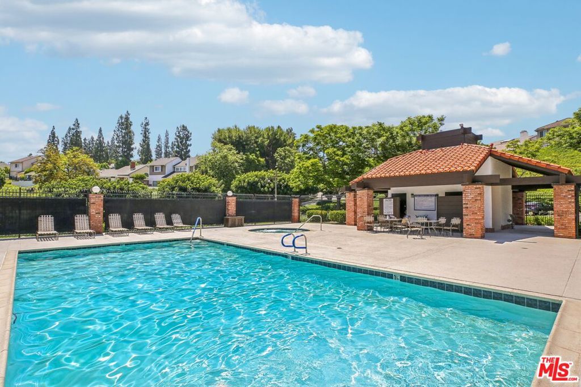
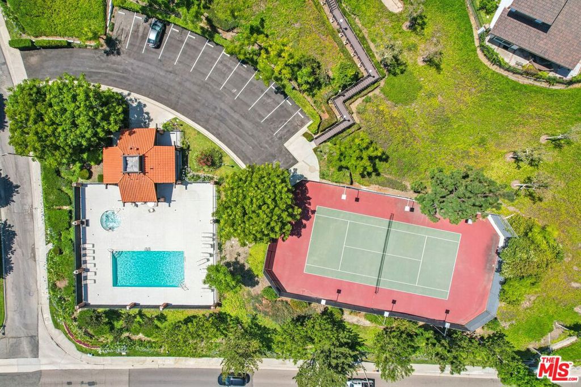
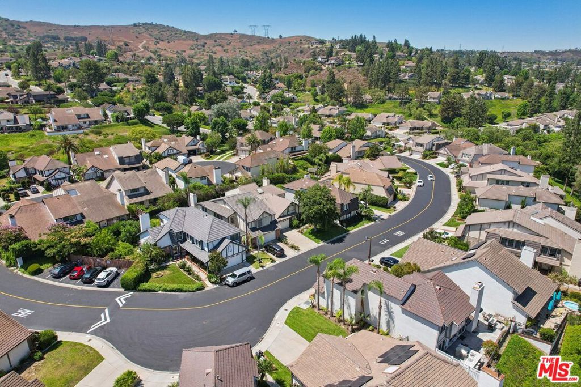
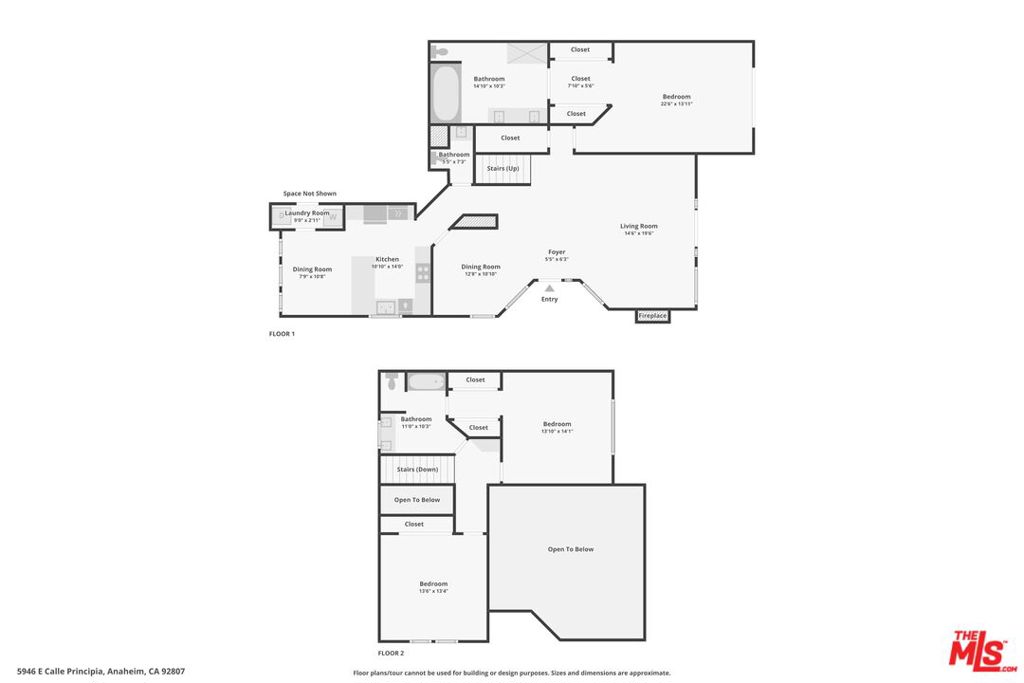
/t.realgeeks.media/resize/140x/https://u.realgeeks.media/landmarkoc/landmarklogo.png)