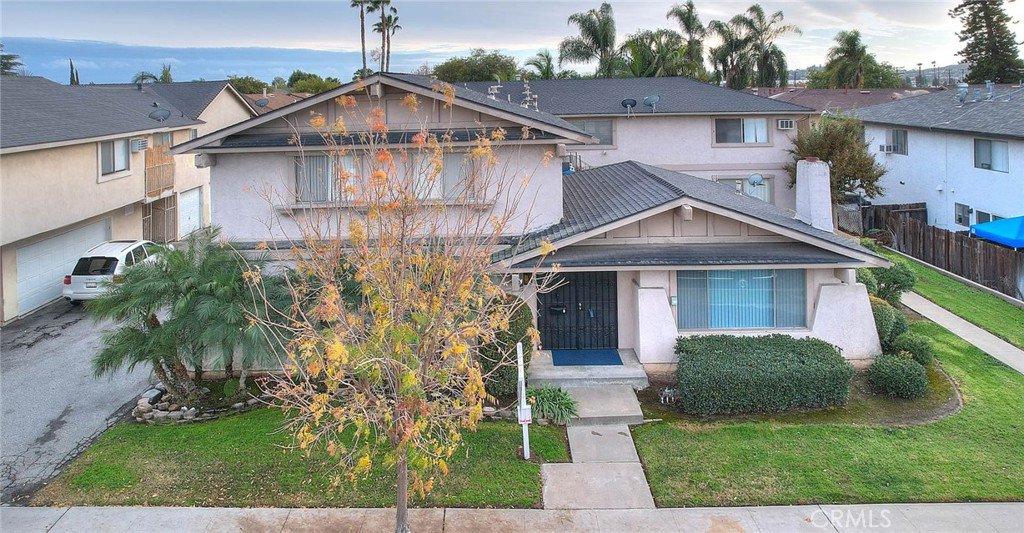1400 Eastpark Drive, La Habra, CA 90631
- $1,600,000
- Sold Price
- $1,600,000
- List Price
- $1,650,000
- Closing Date
- Jan 13, 2023
- Status
- CLOSED
- MLS#
- TR22222246
- Year Built
- 1972
- Lot Size
- 8,276
- Acres
- 0.19
- Lot Location
- Sprinklers In Front, Lawn, Landscaped, Level, Rectangular Lot, Sprinklers Timer, Sprinkler System, Street Level
- Days on Market
- 27
- Property Type
- Multifamily
- Style
- Traditional
- Property Sub Type
- Quadruplex
- Stories
- Two Levels
- Neighborhood
- Park View (Pkvw)
Property Description
Desirable North Orange County location! Four plex in a sought-after community next to Descanso Park. The property is a total of 4452 sf., blt 1972, on an 8149 sf lot. There is a front unit 3 bed 2.5 bath home with ground level entry. This home (unit 1) is vacant and faces the street and has no shared walls with the other 3 homes. A double door entry opens to a living room with laminate wood floors and a fireplace. The kitchen is open to the family room and there is a sliding door to a private patio area. Adjacent the family room is a half bath and direct entry to the attached two car garage and laundry hookups. Upstairs are 3 spacious bedrooms with a hallway full bathroom to service the 2 secondary bedrooms. A master suite with a dedicated bathroom and two closets. One is mirrored. There is a separate water closet (toilet) for privacy. This unit will be remodeled in early December with a new rent fetching appx $3200 per month. There is one 2 bed 1 bath upstairs home (unit 4) that sits above a common breezeway and the garages. It is one level with an open family room and nook to the kitchen and a hallway full bathroom and 2 bedrooms. It has a detached garage below. A longtime tenant pays $1150 per month. This home will eventually need updating and remodeling. Units 2 and 3 are both 2 bedroom and 1.5 bath 2 story homes that are mirror images and back to back. They share a common wall with one another. Unit 3 is in the middle and vacant, it is nicely remodeled and ready to rent to a new tenant. It should command $2500 per month or so. Ground level entry with laminate wood floors in the living room, a dining area adjacent the kitchen and a half bath. The kitchen has a gas range and large walk-in pantry. There is a sliding door to a private patio. 2 bedrooms and a full bathroom upstairs. Unit 2 is occupied and a similar floorplan with a longtime tenant paying $1000 per month. It is in average condition, eventually needing updating. There are a total of 6 garages, 4 of them are single car. 3 of the single car garages have laundry hookups. At the south end of the building is an additional open parking spot. These can be divided between units 2,3, and 4. There will be 4 vacant garages delivered to the new owner. The current two tenants now occupy 2 garages and the one open space at the south end. Additional street parking is first come first serve. No HOA dues.
Additional Information
- Appliances
- Dishwasher, Gas Range, Vented Exhaust Fan, Water To Refrigerator
- Pool Description
- None
- Fireplace Description
- Gas, Gas Starter, Living Room, Wood Burning
- Heat
- Central, Wall Furnace
- Cooling
- Yes
- Cooling Description
- Wall/Window Unit(s)
- View
- None
- Exterior Construction
- Drywall, Frame, Stucco
- Roof
- Composition, Shingle
- Garage Spaces Total
- 6
- Sewer
- Sewer Tap Paid
- Water
- Public
- Interior Features
- Unfurnished
- Attached Structure
- Attached
- Number Of Units Total
- 4
- Gross Scheduled Income
- $127,200
- Operating Expense
- 3000
Listing courtesy of Listing Agent: Ty Courtney Wallace (tywallace@earthlink.net) from Listing Office: Coldwell Banker Tri-Counties R.
Listing sold by Steven Miles from eHomes
Mortgage Calculator
Based on information from California Regional Multiple Listing Service, Inc. as of . This information is for your personal, non-commercial use and may not be used for any purpose other than to identify prospective properties you may be interested in purchasing. Display of MLS data is usually deemed reliable but is NOT guaranteed accurate by the MLS. Buyers are responsible for verifying the accuracy of all information and should investigate the data themselves or retain appropriate professionals. Information from sources other than the Listing Agent may have been included in the MLS data. Unless otherwise specified in writing, Broker/Agent has not and will not verify any information obtained from other sources. The Broker/Agent providing the information contained herein may or may not have been the Listing and/or Selling Agent.

/t.realgeeks.media/resize/140x/https://u.realgeeks.media/landmarkoc/landmarklogo.png)