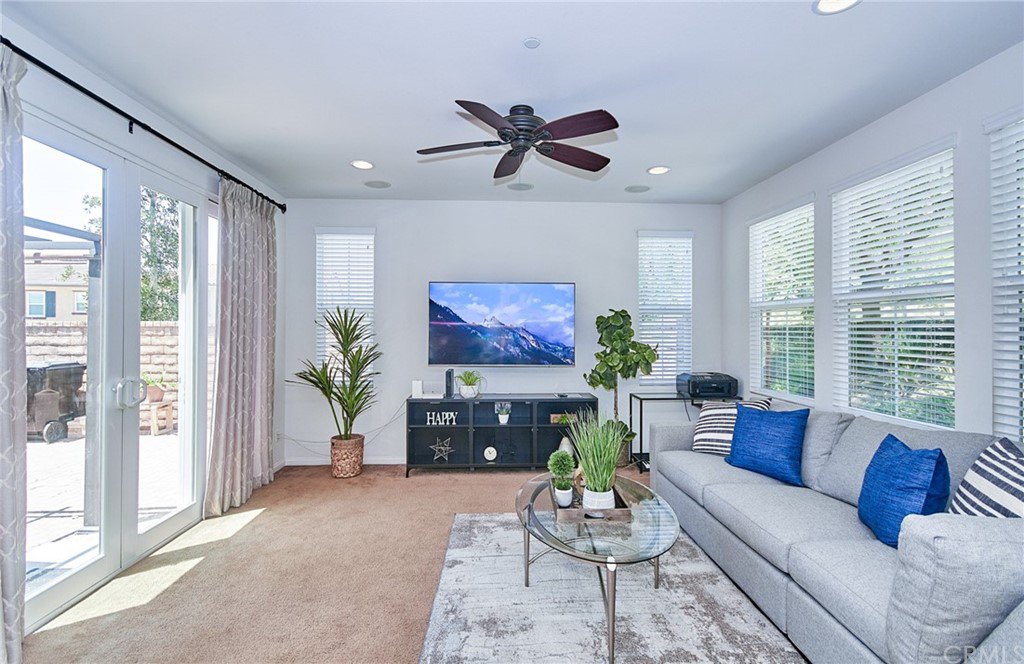2802 E Santa Fe Road, Brea, CA 92821
- $848,000
- 3
- BD
- 3
- BA
- 1,827
- SqFt
- Sold Price
- $848,000
- List Price
- $859,000
- Closing Date
- Aug 31, 2021
- Status
- CLOSED
- MLS#
- TR21137081
- Year Built
- 2011
- Bedrooms
- 3
- Bathrooms
- 3
- Living Sq. Ft
- 1,827
- Lot Size
- 3,340
- Acres
- 0.08
- Lot Location
- Back Yard, Corner Lot, Street Level
- Days on Market
- 33
- Property Type
- Single Family Residential
- Property Sub Type
- Single Family Residence
- Stories
- Two Levels
Property Description
This beautiful home is in the spectacular setting surrounded by rugged, natural beauty of Blackstone community. This amazing home's contemporary open floor plan is enhanced by a generous living room, gourmet kitchen and good sized patio. There are ample storage space, a family-sized breakfast nook, recessed lighting, advanced wired security system. All bedrooms upstairs, the master suite with a peek-a-boo view, master bathroom with walk-in closet and secondary bedrooms are generously sized and share the full bath. This Blackstone community offers Recreation Center with junior Olympic pool, an invigorating spa, picnic and barbecue in a resort-like setting to spend comfortable summer nights by an outdoor fireplace. And for youngsters, a wading pool and water activity center. National Blue Ribbon School; Brea Junior High and Brea Olinda High all of which are California Distinguished Schools. Nearby are exciting regional shopping, dining and entertainment venues, including Brea Mall and the shops of historic downtown Brea.
Additional Information
- HOA
- 276
- Frequency
- Monthly
- Second HOA
- $77
- Association Amenities
- Outdoor Cooking Area, Barbecue, Picnic Area, Playground, Pool, Spa/Hot Tub
- Appliances
- Double Oven, Dishwasher, Disposal, Gas Range, Range Hood, Tankless Water Heater
- Pool Description
- Association
- Heat
- Central
- Cooling
- Yes
- Cooling Description
- Central Air
- View
- Neighborhood
- Exterior Construction
- Copper Plumbing
- Garage Spaces Total
- 2
- Sewer
- Public Sewer
- Water
- Public
- School District
- Brea-Olinda Unified
- Middle School
- Brea
- High School
- Brea Olinda
- Interior Features
- Built-in Features, Block Walls, Ceiling Fan(s), Granite Counters, High Ceilings, Open Floorplan, Recessed Lighting, All Bedrooms Up, Walk-In Closet(s)
- Attached Structure
- Detached
- Number Of Units Total
- 1
Listing courtesy of Listing Agent: Julie Hwang (juliehwang@newstarrealty.com) from Listing Office: New Star Realty & Inv..
Listing sold by Julie Hwang from New Star Realty & Inv.
Mortgage Calculator
Based on information from California Regional Multiple Listing Service, Inc. as of . This information is for your personal, non-commercial use and may not be used for any purpose other than to identify prospective properties you may be interested in purchasing. Display of MLS data is usually deemed reliable but is NOT guaranteed accurate by the MLS. Buyers are responsible for verifying the accuracy of all information and should investigate the data themselves or retain appropriate professionals. Information from sources other than the Listing Agent may have been included in the MLS data. Unless otherwise specified in writing, Broker/Agent has not and will not verify any information obtained from other sources. The Broker/Agent providing the information contained herein may or may not have been the Listing and/or Selling Agent.

/t.realgeeks.media/resize/140x/https://u.realgeeks.media/landmarkoc/landmarklogo.png)