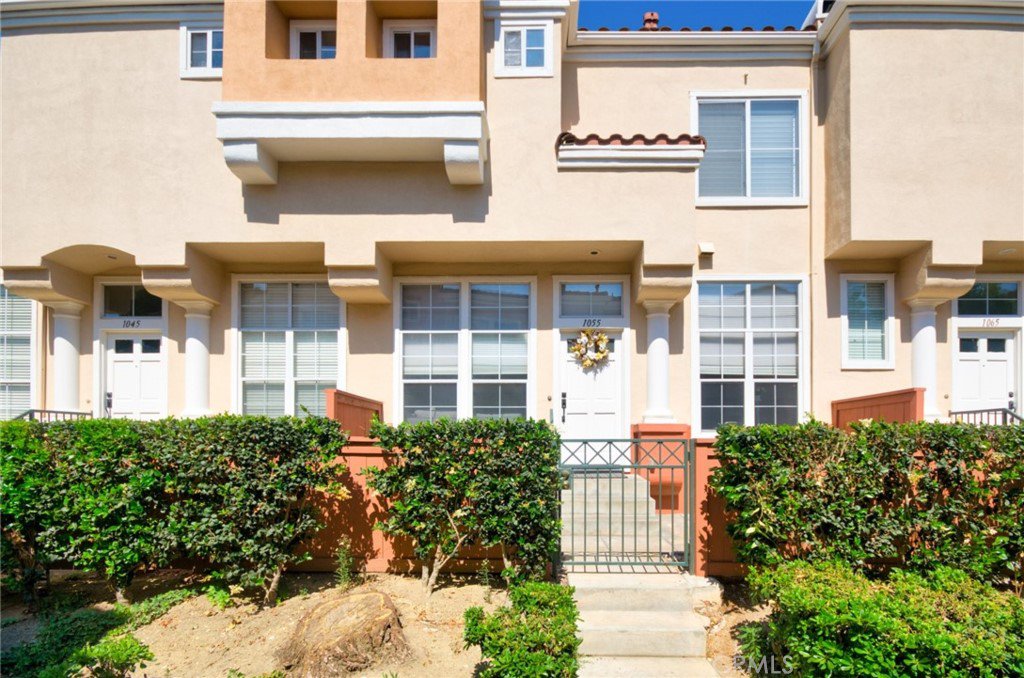1055 S Tivoli Court, Anaheim Hills, CA 92808
- $600,000
- 3
- BD
- 3
- BA
- 1,189
- SqFt
- Sold Price
- $600,000
- List Price
- $545,000
- Closing Date
- Jul 23, 2021
- Status
- CLOSED
- MLS#
- TR21127762
- Year Built
- 1995
- Bedrooms
- 3
- Bathrooms
- 3
- Living Sq. Ft
- 1,189
- Days on Market
- 4
- Property Type
- Townhome
- Property Sub Type
- Townhouse
- Stories
- Three Or More Levels
- Neighborhood
- Summit Renaissance (Smrn)
Property Description
Welcome to this beautiful three-story Townhome in Summit Renaissance! It is located in a fabulous Gated community with charming European Villa Style buildings. Upon entering, the living room with upgraded Recessed Lighting, decorative wall Tile, and laminated hardwood floor. No one lives above or below you in this townhome. A fresh coat of New paint in kitchen/dining and other living areas including Garage. The windows have Hunter-Douglas blinds and the upstairs bedrooms have wood/door shutters installed. It has been beautifully upgraded with kitchen cabinets, granite countertops, and stainless steel appliances. The Master Suite includes an upgraded double sink vanity with granite countertops and its own private bath, upgraded closet Dresser Organizer, both upstairs bedrooms are Suites. The third bedroom is adjoining to 3/4 bath, it is without a door, that can easily be converted to a downstairs suite. Spacious 2-Car Garage with direct access and New carpet installed on the stairs. With wonderful amenities including a luxury resort-style pool, spa, and exercise room. HOA fees include Water/Trash /Pool/Spa/Maintenance & Master Insurance. This is a great opportunity to add your finishing touches and start living Anaheim Hills lifestyle, with award-winning Schools, excellent Restaurants, and Shopping. See it before it's gone!
Additional Information
- HOA
- 298
- Frequency
- Monthly
- Association Amenities
- Fitness Center, Pool, Spa/Hot Tub
- Appliances
- Electric Range
- Pool Description
- Association
- Fireplace Description
- Living Room
- Heat
- Forced Air
- Cooling
- Yes
- Cooling Description
- Central Air
- View
- None
- Garage Spaces Total
- 2
- Sewer
- Unknown
- Water
- Public
- School District
- Orange Unified
- Elementary School
- Canyon Rim
- Middle School
- El Rancho
- High School
- Canyon
- Interior Features
- Multiple Master Suites
- Attached Structure
- Attached
- Number Of Units Total
- 1
Listing courtesy of Listing Agent: Jacob Jen (jacobjen168@gmail.com) from Listing Office: Century 21 Care.
Listing sold by James Oronoz from Reliance Real Estate Services
Mortgage Calculator
Based on information from California Regional Multiple Listing Service, Inc. as of . This information is for your personal, non-commercial use and may not be used for any purpose other than to identify prospective properties you may be interested in purchasing. Display of MLS data is usually deemed reliable but is NOT guaranteed accurate by the MLS. Buyers are responsible for verifying the accuracy of all information and should investigate the data themselves or retain appropriate professionals. Information from sources other than the Listing Agent may have been included in the MLS data. Unless otherwise specified in writing, Broker/Agent has not and will not verify any information obtained from other sources. The Broker/Agent providing the information contained herein may or may not have been the Listing and/or Selling Agent.

/t.realgeeks.media/resize/140x/https://u.realgeeks.media/landmarkoc/landmarklogo.png)