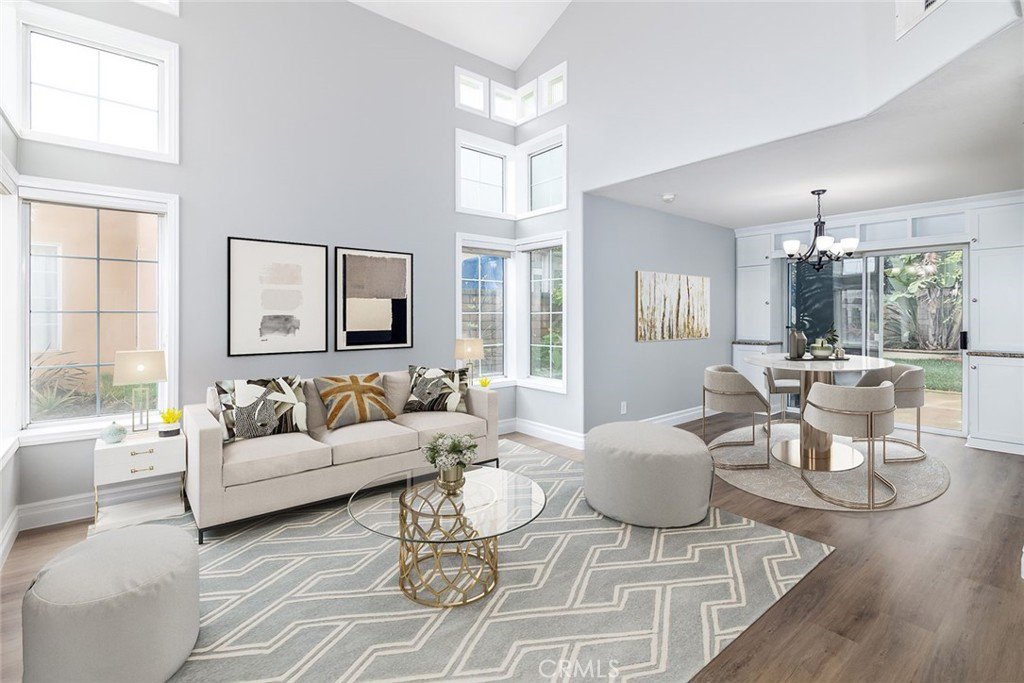871 S Wildflower Lane, Anaheim Hills, CA 92808
- $1,160,000
- 4
- BD
- 3
- BA
- 1,974
- SqFt
- Sold Price
- $1,160,000
- List Price
- $1,139,900
- Closing Date
- Apr 24, 2023
- Status
- CLOSED
- MLS#
- SW23047418
- Year Built
- 1990
- Bedrooms
- 4
- Bathrooms
- 3
- Living Sq. Ft
- 1,974
- Lot Size
- 4,730
- Acres
- 0.11
- Lot Location
- Cul-De-Sac, Lawn, Landscaped
- Days on Market
- 6
- Property Type
- Single Family Residential
- Property Sub Type
- Single Family Residence
- Stories
- Two Levels
- Neighborhood
- Sycamore Canyon
Property Description
Don't miss out on this upgraded home located on a Cul-De-Sac street in Anaheim Hills. This home offers 4 bedrooms and 2.5 baths. As your enter the home, you are greeted with LVP flooring through out the whole floor. Living room offers vaulted ceiling with ample windows that brings in so much natural light. Dining room is located next to living room with custom cabinets and a sliding door to enjoy the view of your backyard. As you approach the kitchen, it welcomes you with new paint, light fixtures and granite counter tops. Breakfast bar is perfect to cook and talk to your kids or guest. Family room is open to the kitchen and features a beautiful fireplace. Perfect for those cold winter nights. 1/2 bath is also located downstairs. As you go up the stairs, you will find all your bedrooms. Main suite offers plantation shutters, walk-in closet and newer remodeled bathroom. Across the hall, you find another newer remodeled bathroom and 3 other bedrooms and a whole house fan. Your backyard has new sod with a built in BBQ and patio with a lemon tree for those delicious lemon drop martinis in the summer. House has new flooring, carpet and paint inside and out. Conveniently located near shopping, dining and freeway. Great public and private schools near by.
Additional Information
- HOA
- 105
- Frequency
- Monthly
- Association Amenities
- Call for Rules
- Appliances
- Dishwasher, Gas Oven, Gas Range, Microwave
- Pool Description
- None
- Fireplace Description
- Family Room
- Heat
- Central
- Cooling
- Yes
- Cooling Description
- Central Air, Whole House Fan
- View
- None
- Garage Spaces Total
- 2
- Sewer
- Public Sewer
- Water
- Public
- School District
- Orange Unified
- Elementary School
- Running Springs
- Middle School
- El Rancho
- High School
- Canyon
- Interior Features
- Ceiling Fan(s), Granite Counters, High Ceilings, Open Floorplan, Walk-In Closet(s)
- Attached Structure
- Detached
- Number Of Units Total
- 1
Listing courtesy of Listing Agent: Michelle Hodges (michelle@socalme.com) from Listing Office: Big Block Realty.
Listing sold by Pari Kazerooni from Green Life Real Estate
Mortgage Calculator
Based on information from California Regional Multiple Listing Service, Inc. as of . This information is for your personal, non-commercial use and may not be used for any purpose other than to identify prospective properties you may be interested in purchasing. Display of MLS data is usually deemed reliable but is NOT guaranteed accurate by the MLS. Buyers are responsible for verifying the accuracy of all information and should investigate the data themselves or retain appropriate professionals. Information from sources other than the Listing Agent may have been included in the MLS data. Unless otherwise specified in writing, Broker/Agent has not and will not verify any information obtained from other sources. The Broker/Agent providing the information contained herein may or may not have been the Listing and/or Selling Agent.

/t.realgeeks.media/resize/140x/https://u.realgeeks.media/landmarkoc/landmarklogo.png)