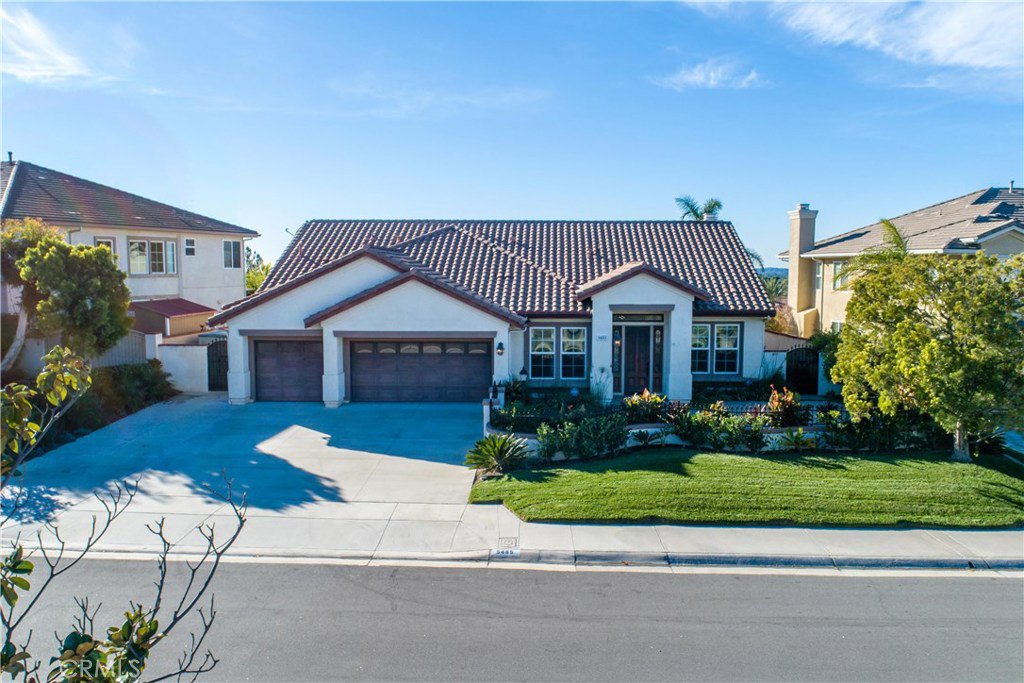5485 Vista Del Mar, Yorba Linda, CA 92887
- $1,160,000
- 3
- BD
- 3
- BA
- 2,540
- SqFt
- Sold Price
- $1,160,000
- List Price
- $1,150,000
- Closing Date
- Jan 10, 2019
- Status
- CLOSED
- MLS#
- SW18288785
- Year Built
- 2002
- Bedrooms
- 3
- Bathrooms
- 3
- Living Sq. Ft
- 2,540
- Lot Size
- 10,000
- Acres
- 0.23
- Lot Location
- Back Yard, Front Yard, Landscaped, Sprinkler System
- Days on Market
- 0
- Property Type
- Single Family Residential
- Style
- Custom, Mediterranean
- Property Sub Type
- Single Family Residence
- Stories
- One Level
- Neighborhood
- East Lake Village Homes (Elvh)
Property Description
Welcome Home. Stunning CUSTOM SINGLE LEVEL home available in the beautiful East Lake Community. There's not another home in East Lake like it! 3bd & 3 full bath. 3rd bd was used as a Wine Room, however has a closet, and can easily be converted back to a bedroom, or is ideal as an office/den. Home was redesigned from floor to ceiling with high end finishes and details (travertine & wood flr, real wood doors, stunning granite, arched doorways, custom paint, and much more). Walk into a open floor plan that perfectly creates a spacious yet intimate environment. Fall in love with the gourmet kitchen fully equipped with WOLF, SUBZERO and THERMADOR appliances and large island with farmhouse sink. Master bedroom offers access to the pool and is complimented by a spa-like master bath. Multi-heads shower with custom tile, separate corner jacuzzi tub, dual vanity with custom sinks, huge walk-in closet with built ins. Step out to an ENTERTAINER's DREAM: Outdoor kitchen, with everything a BBQ aficionado could ask for (TwinEagle appliances), fireplace, ceiling fans/heaters, surround sound, 2 hook ups for TVs, and a beautifully contemporary pool/spa with water features and fire pit. Lot is private and overlooks the distant mountains. 3 car garage with built ins & epoxy flr. Laundry rm w/sink. HOA offers multiple pools, clubhouse, sport facilities, walking trails and parks at a low cost! Close to shopping and FWY. Amazing School District!! Solar Lease to be conveyed to buyer.
Additional Information
- HOA
- 80
- Frequency
- Monthly
- Association Amenities
- Call for Rules, Clubhouse, Sport Court, Dues Paid Monthly, Fitness Center, Horse Trails, Outdoor Cooking Area, Other Courts, Picnic Area, Pool, Tennis Court(s), Trail(s)
- Appliances
- 6 Burner Stove, Built-In Range, Barbecue, Dishwasher, Gas Cooktop, Disposal, Gas Oven, Gas Range, Gas Water Heater, Indoor Grill, Microwave, Refrigerator, Range Hood
- Pool
- Yes
- Pool Description
- Heated, In Ground, Private, Association
- Fireplace Description
- Fire Pit, Living Room, Outside
- Heat
- Central, Forced Air
- Cooling
- Yes
- Cooling Description
- Central Air
- View
- Mountain(s), Neighborhood
- Patio
- Covered
- Garage Spaces Total
- 3
- Sewer
- Public Sewer
- Water
- Public
- School District
- Placentia-Yorba Linda Unified
- Interior Features
- Built-in Features, Ceiling Fan(s), Central Vacuum, Granite Counters, High Ceilings, Open Floorplan, All Bedrooms Down, Walk-In Closet(s)
- Attached Structure
- Detached
- Number Of Units Total
- 1
Listing courtesy of Listing Agent: Chutipa Pawasittichot (chuti@b2cRealty.com) from Listing Office: Elite Properties Direct.
Listing sold by Dean O'Dell from Seven Gables Real Estate
Mortgage Calculator
Based on information from California Regional Multiple Listing Service, Inc. as of . This information is for your personal, non-commercial use and may not be used for any purpose other than to identify prospective properties you may be interested in purchasing. Display of MLS data is usually deemed reliable but is NOT guaranteed accurate by the MLS. Buyers are responsible for verifying the accuracy of all information and should investigate the data themselves or retain appropriate professionals. Information from sources other than the Listing Agent may have been included in the MLS data. Unless otherwise specified in writing, Broker/Agent has not and will not verify any information obtained from other sources. The Broker/Agent providing the information contained herein may or may not have been the Listing and/or Selling Agent.

/t.realgeeks.media/resize/140x/https://u.realgeeks.media/landmarkoc/landmarklogo.png)