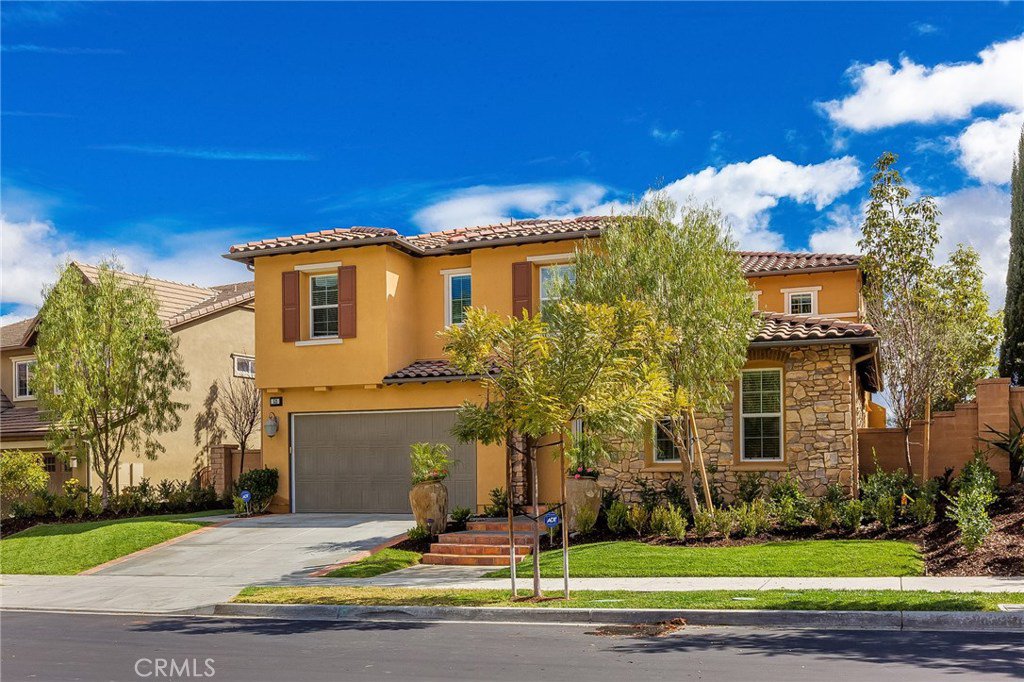52 Anacapa Lane, Aliso Viejo, CA 92656
- $1,675,000
- 5
- BD
- 5
- BA
- 3,337
- SqFt
- Sold Price
- $1,675,000
- List Price
- $1,699,900
- Closing Date
- May 01, 2018
- Status
- CLOSED
- MLS#
- SR18061715
- Year Built
- 2012
- Bedrooms
- 5
- Bathrooms
- 5
- Living Sq. Ft
- 3,337
- Lot Size
- 6,926
- Lot Location
- Back Yard
- Days on Market
- 4
- Property Type
- Single Family Residential
- Property Sub Type
- Single Family Residence
- Stories
- Two Levels
- Neighborhood
- Veranda (Veran)
Property Description
Nestled in the city of Aliso Viejo resides a picturesque executive home of 5 bedrooms and 4.5 bathrooms. A perfect intersection of architecture, design, luxury and resort-style living with an Open floor plan with well-illuminated rooms, beautiful hardwood flooring running through-out, crown/baseboard moldings, recessed lighting and intricate wall detailing. Gorgeous gourmet style kitchen with decorative tile back-splash, stainless steel appliances and a center island with bar stool seating. Large master suite is complete with a walk-in closet, en suite bathroom and doors that lead out to the private balcony with a majestic view. This home also features a bonus den, office, laundry room and a pantry! The secluded and private the backyard amplifies comfort. Enjoy entertaining your guests by the BBQ area or unwind by the outdoor fire pit with built in seating while relaxing by the lush green lawn. This Estate includes impressive community amenities; a social membership to the private Jack Nicklaus-designed 18-hole championship golf course, a state-of-the-art fitness facility, several manicured parks, clubhouse with an executive chef and renowned culinary team, as well as access to the Glenwood Aquatic Center with an Olympic-size pool. The community is 5 miles to Laguna Beach and Irvine and offers Award Winning Blue Ribbon high rated schools. Welcome to 52 Anacapa Lane!
Additional Information
- HOA
- 180
- Frequency
- Monthly
- Second HOA
- $224
- Association Amenities
- Outdoor Cooking Area, Barbecue, Playground, Pool
- Appliances
- Built-In Range, Double Oven, Dishwasher, Gas Oven, Gas Range, Range Hood
- Pool Description
- Community, Association
- Fireplace Description
- Family Room
- Cooling
- Yes
- Cooling Description
- Central Air
- View
- Trees/Woods
- Patio
- Covered, Open, Patio
- Garage Spaces Total
- 2
- Sewer
- Public Sewer
- Water
- Public
- School District
- Other
- Interior Features
- Balcony, Crown Molding, High Ceilings, Living Room Deck Attached, Recessed Lighting, Walk-In Closet(s)
- Attached Structure
- Detached
- Number Of Units Total
- 1
Listing courtesy of Listing Agent: Aileen Schutzer (patschutzer@gmail.com) from Listing Office: JohnHart Corp..
Listing sold by Susan Piazza from Coldwell Banker Res. Brokerage
Mortgage Calculator
Based on information from California Regional Multiple Listing Service, Inc. as of . This information is for your personal, non-commercial use and may not be used for any purpose other than to identify prospective properties you may be interested in purchasing. Display of MLS data is usually deemed reliable but is NOT guaranteed accurate by the MLS. Buyers are responsible for verifying the accuracy of all information and should investigate the data themselves or retain appropriate professionals. Information from sources other than the Listing Agent may have been included in the MLS data. Unless otherwise specified in writing, Broker/Agent has not and will not verify any information obtained from other sources. The Broker/Agent providing the information contained herein may or may not have been the Listing and/or Selling Agent.

/t.realgeeks.media/resize/140x/https://u.realgeeks.media/landmarkoc/landmarklogo.png)