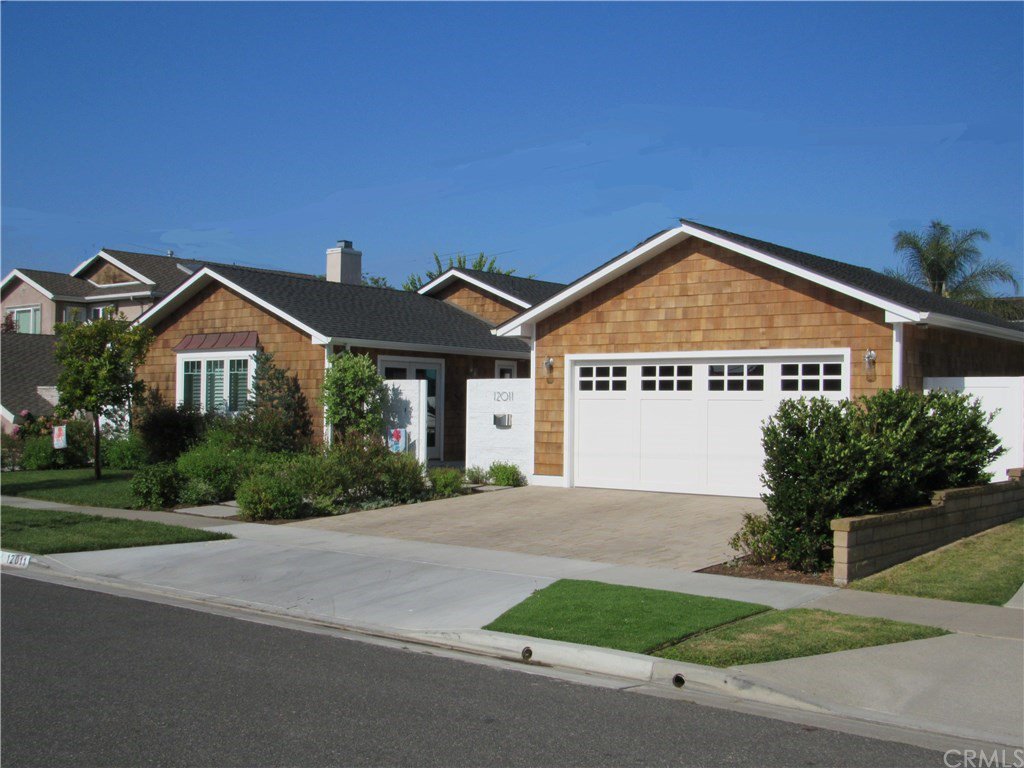12011 Wallingsford Road, Rossmoor, CA 90720
- $1,550,000
- 4
- BD
- 3
- BA
- 2,450
- SqFt
- Sold Price
- $1,550,000
- List Price
- $1,570,000
- Closing Date
- Oct 29, 2020
- Status
- CLOSED
- MLS#
- SB20155846
- Year Built
- 1957
- Bedrooms
- 4
- Bathrooms
- 3
- Living Sq. Ft
- 2,450
- Lot Size
- 7,210
- Acres
- 0.17
- Lot Location
- 0-1 Unit/Acre, Back Yard, Landscaped, Sprinklers Timer, Sprinkler System
- Days on Market
- 39
- Property Type
- Single Family Residential
- Style
- Contemporary, Craftsman
- Property Sub Type
- Single Family Residence
- Stories
- One Level
Property Description
Live Beautifully! This fabulous newly re-imagined single level pool home is situated on one of the most desirable streets in the prestigious community of Rossmoor. This right-sized home boasts 4 bedrooms and 3 bathrooms with approximately 2,500 square feet of luxury living, all sharing an amazing fully landscaped 7200 sq foot lot. The spacious center courtyard with fire pit is accessible and visible from all major rooms, offering the best in indoor/outdoor living. Beyond the courtyard, a sparkling new saltwater pool awaits you in the private and secluded rear yard which is fully landscaped and offers ample room for seating and poolside BBQ's. The spacious great room has an inviting wood burning fireplace, a formal dining area and seating at the oversize kitchen island, with views of the designer kitchen making this home an entertainer's delight. Other features include 2 car garage with storage cabinets, driveway pavers, treated natural cedar siding, lifetime roof, solar skylights, dual glazed Anderson windows and doors, outdoor sound system, central AC, solar ready, full sound and thermal insulation on all interior and exterior walls, dimmable LED recessed lighting throughout, designer tile, quartz counter tops, and luxury vinyl plank flooring and deluxe window treatments throughout. All this on a low traffic street with no freeway noise and convenient/walkable access to shops and dining. This is a turn-key home that is sure to impress friends and family alike!
Additional Information
- Appliances
- Freezer, Gas Cooktop, Disposal, Gas Oven, Gas Water Heater, High Efficiency Water Heater, Hot Water Circulator, Refrigerator, Range Hood, Water Heater
- Pool
- Yes
- Pool Description
- Fenced, Filtered, Gas Heat, Heated, In Ground, Permits, Private
- Fireplace Description
- Great Room, Wood Burning
- Heat
- Central, Forced Air, Fireplace(s), Natural Gas, See Remarks
- Cooling
- Yes
- Cooling Description
- Central Air
- View
- None
- Exterior Construction
- Cedar, Shingle Siding, Stucco, Wood Siding, Copper Plumbing
- Patio
- Open, Patio
- Roof
- Asphalt, Shingle
- Garage Spaces Total
- 2
- Sewer
- Public Sewer
- Water
- Public
- School District
- Los Alamitos Unified
- Interior Features
- Built-in Features, Brick Walls, Block Walls, High Ceilings, Open Floorplan, Recessed Lighting, Storage, All Bedrooms Down, Multiple Master Suites
- Attached Structure
- Detached
- Number Of Units Total
- 1
Listing courtesy of Listing Agent: William Van Tassel (business1broker@gmail.com) from Listing Office: Power Brokers Realty.
Listing sold by Kathleen Tomblin from The Westwood Real Estate Group
Mortgage Calculator
Based on information from California Regional Multiple Listing Service, Inc. as of . This information is for your personal, non-commercial use and may not be used for any purpose other than to identify prospective properties you may be interested in purchasing. Display of MLS data is usually deemed reliable but is NOT guaranteed accurate by the MLS. Buyers are responsible for verifying the accuracy of all information and should investigate the data themselves or retain appropriate professionals. Information from sources other than the Listing Agent may have been included in the MLS data. Unless otherwise specified in writing, Broker/Agent has not and will not verify any information obtained from other sources. The Broker/Agent providing the information contained herein may or may not have been the Listing and/or Selling Agent.

/t.realgeeks.media/resize/140x/https://u.realgeeks.media/landmarkoc/landmarklogo.png)