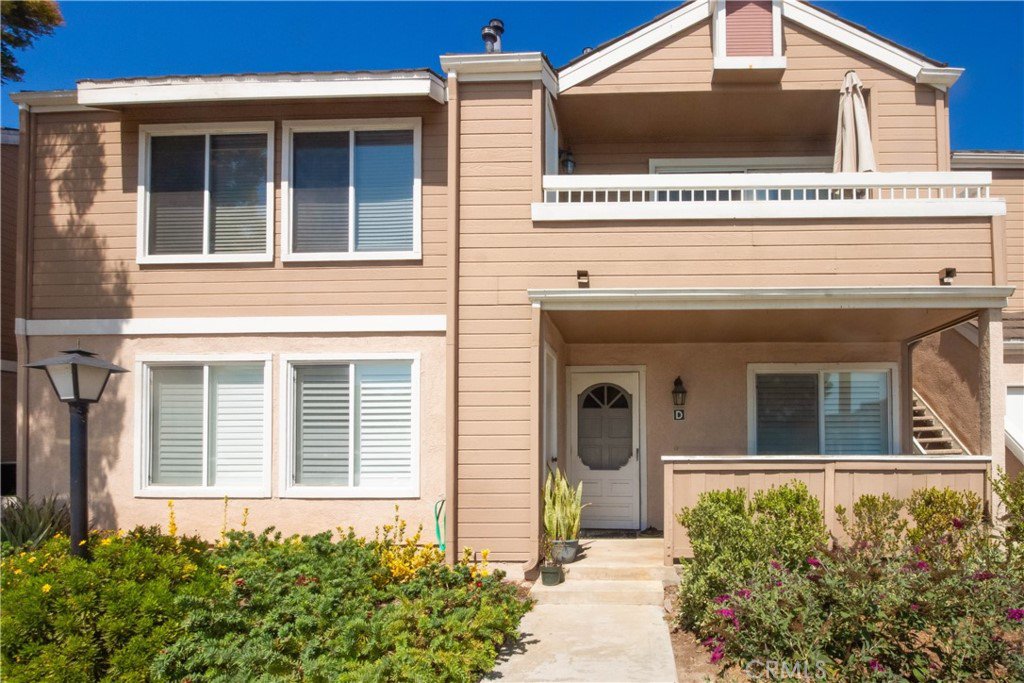10340 E Briar Oaks Drive Unit D, Stanton, CA 90680
- $540,000
- 3
- BD
- 2
- BA
- 1,251
- SqFt
- Sold Price
- $540,000
- List Price
- $514,900
- Closing Date
- Nov 08, 2021
- Status
- CLOSED
- MLS#
- RS21204568
- Year Built
- 1986
- Bedrooms
- 3
- Bathrooms
- 2
- Living Sq. Ft
- 1,251
- Days on Market
- 12
- Property Type
- Condo
- Property Sub Type
- Condominium
- Stories
- One Level
- Neighborhood
- Briar Oaks (Brio)
Property Description
The home is located in the beautiful Briar Oaks gated community. Highly desirable ground level 3 bedroom and 2 bath condo. This unit features an open kitchen with granite counter tops, recessed lighting, and stainless steel appliances. The home contains numerous marvelous attributes such as a HVAC unit, moulding around all doors, and full window replacement except for 1 w/ dual pane windows with all windows containing basswood plantation shutters. Gorgeous laminate flooring throughout the living space w/ baseboard moulding, except for 1 bedroom having carpet and 2 baths having tiles. Mirrored wardrobes in every room. The two baths were remodeled with tile floors. The master bathroom has a double sink vanity with granite countertops, tub shower converted to a large shower, and guest bathroom fully remodeled with a tub and fixtures. Inside laundry for full sized machines and lots of linen storage. Additional features include central heat, central air, and front porch. Attached garage with convenient direct access into unit, garage opener replaced with newer model and 1 assigned parking space. The wonderful community offers amenities which include the following: a very well maintained, provides swimming pool, spa, landscape, trash and basic cable TV. Low HOA dues of $285. This is the one you've been looking for! Don't miss out on this great opportunity!
Additional Information
- HOA
- 285
- Frequency
- Monthly
- Association Amenities
- Maintenance Grounds, Pool, Spa/Hot Tub, Trash, Cable TV
- Pool Description
- Community, In Ground, Association
- Heat
- Central
- Cooling
- Yes
- Cooling Description
- Central Air
- View
- None
- Patio
- Concrete, Covered, Front Porch
- Garage Spaces Total
- 1
- Sewer
- Public Sewer
- Water
- Public
- School District
- Anaheim Union High
- Interior Features
- Granite Counters, Recessed Lighting
- Attached Structure
- Attached
- Number Of Units Total
- 1
Listing courtesy of Listing Agent: Adelaida Elomina (aida.elomina@gmail.com) from Listing Office: T.N.G Real Estate Consultants.
Listing sold by Maggie Meyers from Realty Pro 100
Mortgage Calculator
Based on information from California Regional Multiple Listing Service, Inc. as of . This information is for your personal, non-commercial use and may not be used for any purpose other than to identify prospective properties you may be interested in purchasing. Display of MLS data is usually deemed reliable but is NOT guaranteed accurate by the MLS. Buyers are responsible for verifying the accuracy of all information and should investigate the data themselves or retain appropriate professionals. Information from sources other than the Listing Agent may have been included in the MLS data. Unless otherwise specified in writing, Broker/Agent has not and will not verify any information obtained from other sources. The Broker/Agent providing the information contained herein may or may not have been the Listing and/or Selling Agent.

/t.realgeeks.media/resize/140x/https://u.realgeeks.media/landmarkoc/landmarklogo.png)