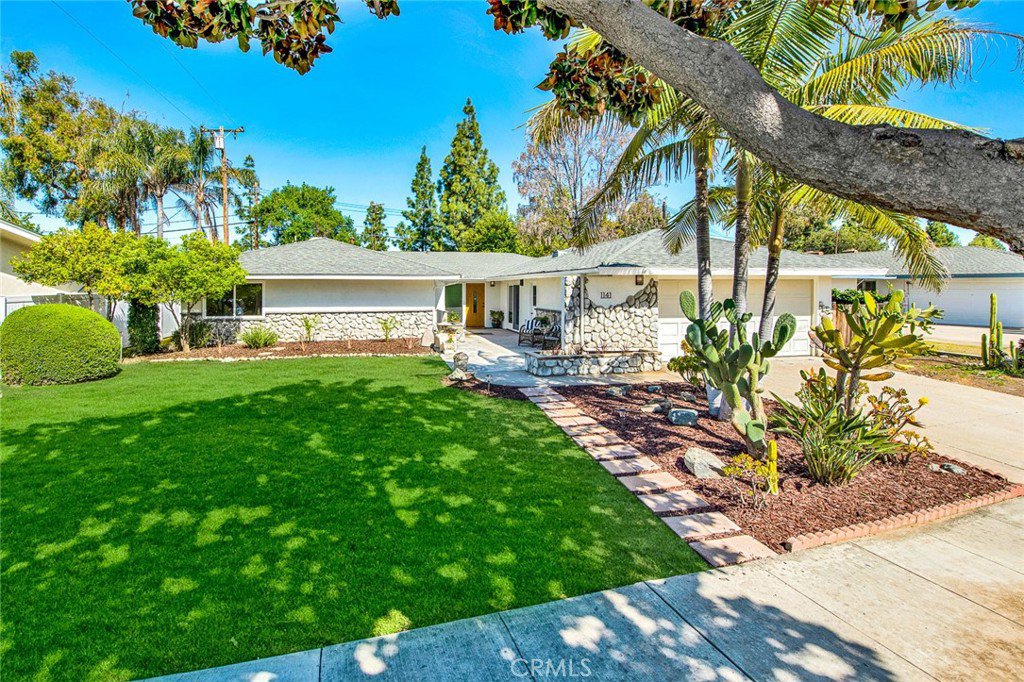1141 E Fairway Drive, Orange, CA 92866
- $1,127,000
- 3
- BD
- 3
- BA
- 1,795
- SqFt
- Sold Price
- $1,127,000
- List Price
- $1,099,000
- Closing Date
- May 23, 2023
- Status
- CLOSED
- MLS#
- PW23045299
- Year Built
- 1962
- Bedrooms
- 3
- Bathrooms
- 3
- Living Sq. Ft
- 1,795
- Lot Size
- 7,700
- Acres
- 0.18
- Lot Location
- Back Yard, Front Yard, Greenbelt, Sprinklers In Rear, Sprinklers In Front, Lawn, Landscaped, Level, Rectangular Lot, Street Level, Yard
- Days on Market
- 32
- Property Type
- Single Family Residential
- Style
- Mid-Century Modern
- Property Sub Type
- Single Family Residence
- Stories
- One Level
Property Description
This Mid Century Modern Style home checks off a lot of boxes. When you walk in you immediately feel comfortable and relaxed. The warm colors, the high-end hardware and enhanced features work together to create a feeling of serenity. The birds, squirrels and rabbits visiting the large front and back yards magnify the tranquility generated by the by the open floor plan design and colors. . The back yard accessed from the great room and permitted enclosed patio overlooks a greenbelt, walking trail and Santiago Creek. . In addition to the light filled rooms in the home there is an additional permitted flex space facing a water feature with a separate entrance and easily accessible ¾ bath. . This special home fits right into this neighborhood filled with well-maintained recently upgraded mid-century homes. You will want to slip into this lifestyle like it was a warm bath.
Additional Information
- Appliances
- Convection Oven, Dishwasher, Gas Cooktop, Disposal, Gas Oven, Gas Range, Ice Maker, Microwave, Refrigerator, Self Cleaning Oven, Water To Refrigerator
- Pool Description
- None
- Fireplace Description
- Gas, Living Room, Wood Burning
- Heat
- Central
- Cooling
- Yes
- Cooling Description
- Central Air
- View
- Park/Greenbelt, Creek/Stream, Trees/Woods
- Exterior Construction
- Blown-In Insulation, Drywall, Stone, Stucco
- Patio
- Enclosed
- Roof
- Composition
- Garage Spaces Total
- 2
- Sewer
- Public Sewer
- Water
- Public
- School District
- Orange Unified
- High School
- Orange
- Interior Features
- All Bedrooms Down, Bedroom on Main Level, Main Level Master
- Attached Structure
- Detached
- Number Of Units Total
- 1
Listing courtesy of Listing Agent: Michael Rogers (MIKE@888-836-1111.COM) from Listing Office: Seven Gables Real Estate.
Listing sold by Ali Eftekhari from West Shores Realty, Inc.
Mortgage Calculator
Based on information from California Regional Multiple Listing Service, Inc. as of . This information is for your personal, non-commercial use and may not be used for any purpose other than to identify prospective properties you may be interested in purchasing. Display of MLS data is usually deemed reliable but is NOT guaranteed accurate by the MLS. Buyers are responsible for verifying the accuracy of all information and should investigate the data themselves or retain appropriate professionals. Information from sources other than the Listing Agent may have been included in the MLS data. Unless otherwise specified in writing, Broker/Agent has not and will not verify any information obtained from other sources. The Broker/Agent providing the information contained herein may or may not have been the Listing and/or Selling Agent.

/t.realgeeks.media/resize/140x/https://u.realgeeks.media/landmarkoc/landmarklogo.png)