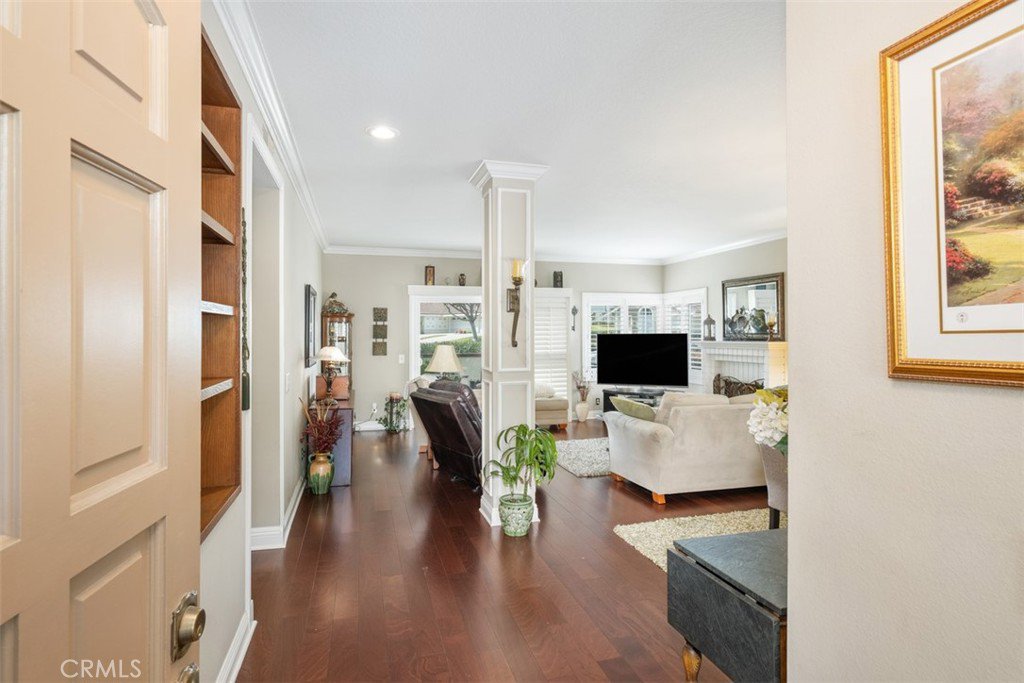5570 E Stetson Court, Anaheim Hills, CA 92807
- $799,900
- 3
- BD
- 2
- BA
- 1,705
- SqFt
- Sold Price
- $799,900
- List Price
- $799,900
- Closing Date
- Jun 02, 2023
- Status
- CLOSED
- MLS#
- PW23041958
- Year Built
- 1980
- Bedrooms
- 3
- Bathrooms
- 2
- Living Sq. Ft
- 1,705
- Lot Location
- Greenbelt
- Days on Market
- 48
- Property Type
- Condo
- Style
- Colonial
- Property Sub Type
- Condominium
- Stories
- One Level
Property Description
Experience the comforts of a spacious and charming home in the gated community of Canyon Pointe, nestled in the heart of Anaheim Hills. This beautiful ground-floor condo with an attached garage and a private entrance is everything you’ve been looking for. The condo's prime location within the complex offers a large green belt, a community pool, and ample guest parking, all within reach of your private patio. Boasting an inviting floor plan, this condo features three bedrooms and two bathrooms, making it one of the larger units in the complex. You'll love the large remodeled kitchen with granite countertops, a breakfast nook, and an open layout that flows seamlessly into the dining area and living room. The primary bedroom is a true oasis, with a spacious en suite with a stone tile walk-in shower and two separate vanities for added privacy. The closet space in this home is generous, with walk-in closets and additional reach-in closets that offer plenty of storage space. Unwind in the cozy living room, complete with a fireplace and breathtaking views of the greenbelt and pool. Privacy is never an issue with plantation shutters on all double-paned windows. Conveniently located close to freeways, top-rated restaurants, and an array of recreational activities, including a top-notch school district, this condo has everything you need. Come see for yourself why this condo feels like a house and why the community of Canyon Pointe is the perfect place to call home. Don't miss out on the stunning views of the snow-capped mountains!
Additional Information
- HOA
- 440
- Frequency
- Monthly
- Second HOA
- $194
- Association Amenities
- Maintenance Grounds, Pool, Spa/Hot Tub
- Appliances
- Built-In Range, Free-Standing Range
- Pool Description
- Association
- Fireplace Description
- Family Room
- Heat
- Central, Fireplace(s)
- Cooling
- Yes
- Cooling Description
- Central Air
- View
- Park/Greenbelt, Pool
- Patio
- Covered, Patio
- Garage Spaces Total
- 2
- Sewer
- Public Sewer
- Water
- Public
- School District
- Orange Unified
- Interior Features
- Granite Counters, Open Floorplan, Recessed Lighting, Storage, All Bedrooms Down, Bedroom on Main Level, Main Level Master, Walk-In Closet(s)
- Attached Structure
- Attached
- Number Of Units Total
- 54
Listing courtesy of Listing Agent: Jannet Garcia (Jannet@JannetCGarcia.com) from Listing Office: Real Brokerage Technologies.
Listing sold by Hugo Pompa from RE/MAX New Dimension
Mortgage Calculator
Based on information from California Regional Multiple Listing Service, Inc. as of . This information is for your personal, non-commercial use and may not be used for any purpose other than to identify prospective properties you may be interested in purchasing. Display of MLS data is usually deemed reliable but is NOT guaranteed accurate by the MLS. Buyers are responsible for verifying the accuracy of all information and should investigate the data themselves or retain appropriate professionals. Information from sources other than the Listing Agent may have been included in the MLS data. Unless otherwise specified in writing, Broker/Agent has not and will not verify any information obtained from other sources. The Broker/Agent providing the information contained herein may or may not have been the Listing and/or Selling Agent.

/t.realgeeks.media/resize/140x/https://u.realgeeks.media/landmarkoc/landmarklogo.png)