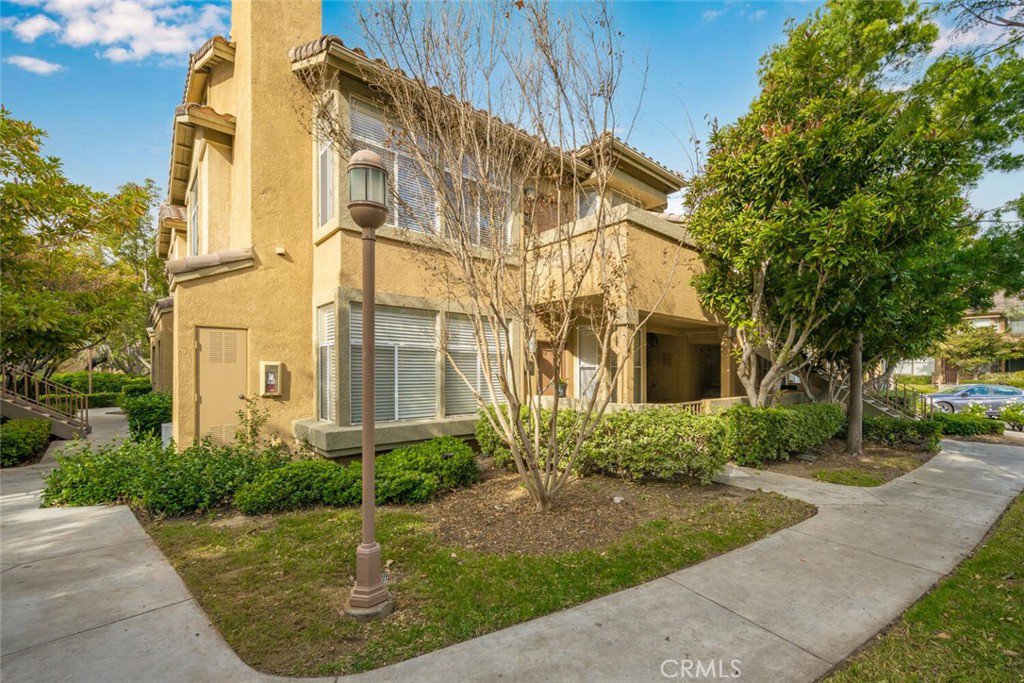19431 Rue De Valore Unit 32G, Lake Forest, CA 92610
- $515,000
- 2
- BD
- 2
- BA
- 1,060
- SqFt
- Sold Price
- $515,000
- List Price
- $499,000
- Closing Date
- Jan 09, 2023
- Status
- CLOSED
- MLS#
- PW22250477
- Year Built
- 1990
- Bedrooms
- 2
- Bathrooms
- 2
- Living Sq. Ft
- 1,060
- Days on Market
- 5
- Property Type
- Condo
- Style
- Contemporary
- Property Sub Type
- Condominium
- Stories
- One Level
- Neighborhood
- Tuscany (Tusc)
Property Description
Opportunity knocks! This is your chance to own a resort-style, brightly lit 2-bedroom, 2 full bath in this upper corner unit with tons of privacy. Features a modern, open floor concept. Once you open the door, you are invited in by a cozy living room with a fireplace. Adjoining windows surround the eating corner and is a lovely spot to enjoy a meal. The extra high cathedral ceilings in the living room, kitchen and bedroom make this unit such a roomy and relaxing space with tree top views from every window. Large master bedroom has the extra space for a retreat-like space. It also features an oval tube, dual sinks and half-way walk-in closet with mirrored doors. The 2nd bedroom is large and also has mirrored closet doors. Plenty of sunlight comes in from the large windows of the cozy sitting area of the bedroom. Another bathroom also has a larger oval shaped bathtub. A useful linen cabinet is available. Just off the bedroom there is a private Laundry area on the porch. This unit has endless possibilities to become an estate-like setting with a little bit of upgrades of your style. Unit comes with one carport that has a small closet. Drop your gym membership as this community offers a fitness center, 2 pools with spas, tennis court & a putting green. Unbelievably this community also has electric car charging station & designated self-carwash area. Close to shopping, Whiting Ranch Wilderness Park and the toll road. Low tax rate & no Mello Roos. So many reasons to come & make this special place your home.
Additional Information
- HOA
- 451
- Frequency
- Monthly
- Second HOA
- $94
- Association Amenities
- Call for Rules, Clubhouse, Dog Park, Fitness Center, Pet Restrictions, Pets Allowed, Spa/Hot Tub, Security, Tennis Court(s), Trail(s)
- Appliances
- Dishwasher, Electric Oven, Free-Standing Range, Gas Cooktop, Disposal, Gas Range, Gas Water Heater, Microwave, Dryer, Washer
- Pool Description
- Community
- Fireplace Description
- Gas, Gas Starter, Living Room
- Heat
- Forced Air, Fireplace(s)
- Cooling
- Yes
- Cooling Description
- Central Air, Attic Fan
- View
- Trees/Woods
- Patio
- Front Porch, Porch
- Sewer
- Public Sewer
- Water
- Public
- School District
- Saddleback Valley Unified
- Elementary School
- Foothill Ranch
- Middle School
- Rancho Santa Margarita
- High School
- Saddleback
- Interior Features
- Ceiling Fan(s), Cathedral Ceiling(s), High Ceilings, Open Floorplan, Bedroom on Main Level, Main Level Master
- Attached Structure
- Attached
- Number Of Units Total
- 430
Listing courtesy of Listing Agent: Chizuko Higuchi (mail@chizukohiguchi.com) from Listing Office: First Team Real Estate.
Listing sold by Sarah Piazza from HomeSmart, Evergreen Realty
Mortgage Calculator
Based on information from California Regional Multiple Listing Service, Inc. as of . This information is for your personal, non-commercial use and may not be used for any purpose other than to identify prospective properties you may be interested in purchasing. Display of MLS data is usually deemed reliable but is NOT guaranteed accurate by the MLS. Buyers are responsible for verifying the accuracy of all information and should investigate the data themselves or retain appropriate professionals. Information from sources other than the Listing Agent may have been included in the MLS data. Unless otherwise specified in writing, Broker/Agent has not and will not verify any information obtained from other sources. The Broker/Agent providing the information contained herein may or may not have been the Listing and/or Selling Agent.

/t.realgeeks.media/resize/140x/https://u.realgeeks.media/landmarkoc/landmarklogo.png)