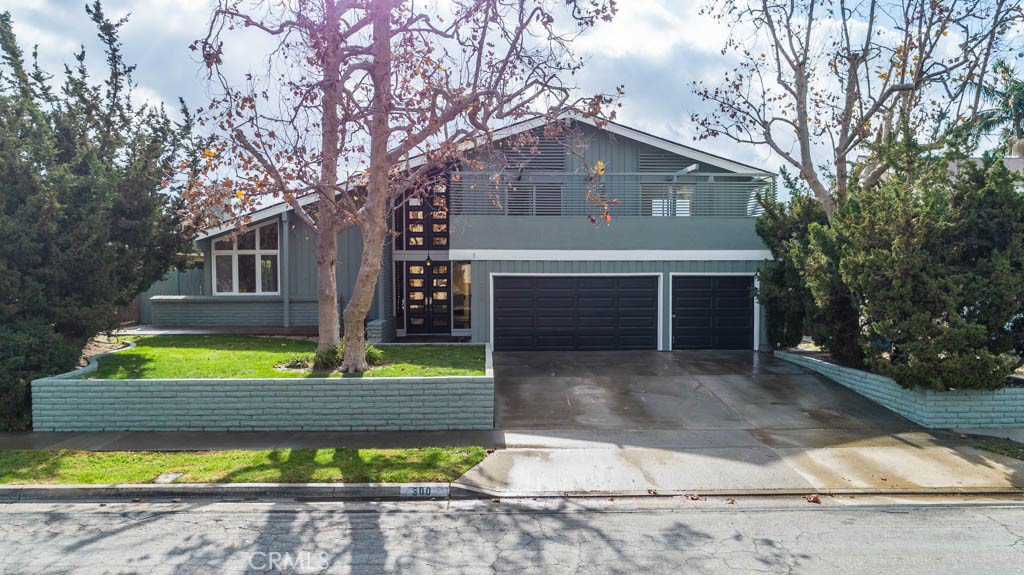300 Hudson Avenue, Placentia, CA 92870
- $1,030,000
- 4
- BD
- 3
- BA
- 2,489
- SqFt
- Sold Price
- $1,030,000
- List Price
- $1,049,000
- Closing Date
- Feb 22, 2023
- Status
- CLOSED
- MLS#
- PW22247442
- Year Built
- 1967
- Bedrooms
- 4
- Bathrooms
- 3
- Living Sq. Ft
- 2,489
- Lot Size
- 7,300
- Acres
- 0.17
- Lot Location
- Sprinklers In Front, Sprinklers Timer
- Days on Market
- 54
- Property Type
- Single Family Residential
- Style
- Contemporary
- Property Sub Type
- Single Family Residence
- Stories
- Multi Level
- Neighborhood
- Other (Othr)
Property Description
This spacious tri-level 4 bedroom, 3 bath, 3-car garage home is perfect for entertaining and comfortable living. The expansive cathedral ceilings give the home an airy and roomy feeling. The first level features a large stone entry, laundry room, a bedroom and bath, and a large family room with a wood-burning fireplace. A few steps will take you up to the second level where you will find the living room with another fireplace, a dining room with built-in hutch, and a remodeled kitchen with a granite countertop, an island, and a sliding door which opens to the covered patio, with firepit, that overlooks the pool. There is an additional sliding door in the family room that gives easy access to the pool and a door in the downstairs bathroom that is also accesible from the backyard. On the top floor, there are 3 additional bedrooms, 2 baths, and a spacious linen closet. The front bedrooms share a balcony with privacy fence and the primary bedroom has a big walk-in closet, as well as an additional closet. The washer, dryer, and refrigerator are included with the house. Located in a desirable Placentia neighborhod, this house is just minutes away from schools, dining, and shopping. This property is a great opportunity for those looking for a home with endless potential to make it uniquely their own!
Additional Information
- Appliances
- Dishwasher, Electric Range, Disposal, Microwave, Refrigerator, Dryer, Washer
- Pool
- Yes
- Pool Description
- Filtered, In Ground, Private
- Fireplace Description
- Family Room, Gas Starter, Living Room
- Heat
- Central, Forced Air, Natural Gas
- Cooling
- Yes
- Cooling Description
- Central Air
- View
- None
- Exterior Construction
- Stucco, Wood Siding
- Patio
- Concrete, Covered
- Roof
- Composition
- Garage Spaces Total
- 3
- Sewer
- Public Sewer
- Water
- Public
- School District
- Placentia-Yorba Linda Unified
- Elementary School
- Brookhaven
- Middle School
- Tuffree
- High School
- El Dorado
- Interior Features
- Balcony, Cathedral Ceiling(s), Bedroom on Main Level, Walk-In Closet(s)
- Attached Structure
- Detached
- Number Of Units Total
- 1
Listing courtesy of Listing Agent: John Collar (johnc4re@aol.com) from Listing Office: Aramis Realty Group Inc..
Listing sold by Jessica Lee from Circa Properties, Inc.
Mortgage Calculator
Based on information from California Regional Multiple Listing Service, Inc. as of . This information is for your personal, non-commercial use and may not be used for any purpose other than to identify prospective properties you may be interested in purchasing. Display of MLS data is usually deemed reliable but is NOT guaranteed accurate by the MLS. Buyers are responsible for verifying the accuracy of all information and should investigate the data themselves or retain appropriate professionals. Information from sources other than the Listing Agent may have been included in the MLS data. Unless otherwise specified in writing, Broker/Agent has not and will not verify any information obtained from other sources. The Broker/Agent providing the information contained herein may or may not have been the Listing and/or Selling Agent.

/t.realgeeks.media/resize/140x/https://u.realgeeks.media/landmarkoc/landmarklogo.png)