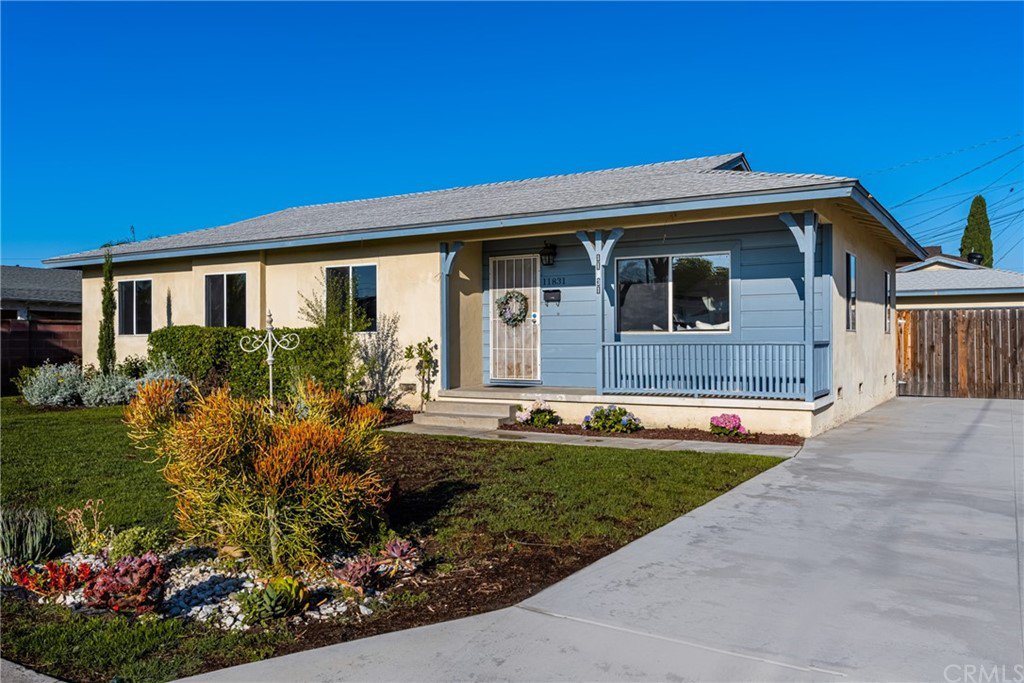11831 Kathy Lane, Garden Grove, CA 92840
- $775,000
- 4
- BD
- 2
- BA
- 1,318
- SqFt
- Sold Price
- $775,000
- List Price
- $775,000
- Closing Date
- Aug 29, 2022
- Status
- CLOSED
- MLS#
- PW22142416
- Year Built
- 1953
- Bedrooms
- 4
- Bathrooms
- 2
- Living Sq. Ft
- 1,318
- Lot Size
- 6,860
- Acres
- 0.16
- Lot Location
- Back Yard, Front Yard, Sprinklers In Rear, Sprinklers In Front, Lawn, Sprinklers Timer, Street Level
- Days on Market
- 29
- Property Type
- Single Family Residential
- Style
- Traditional
- Property Sub Type
- Single Family Residence
- Stories
- One Level
- Neighborhood
- Other (Othr)
Property Description
Adorable home in a wonderful neighborhood of Garden Grove ready for you to move into! Clean and crisp, light and bright, this lovely single story 4 bedroom home on a huge lot offers you everything. Newly refinished wood floors shine throughout, freshly painted interior walls are ready for you to hang your pictures on, a brand new master shower to step into each morning, and a white kitchen ready for you to enjoy your meals. The 4 bedrooms are all good sized and include a master bedroom with en-suite bathroom. The private backyard is huge and flat, with a detached 2 car garage and fenced driveway for storing cars, toys and your personal possessions. The curb appeal to this home is delightful with the front porch and greenery welcoming you home. A pride of ownership neighborhood you will be happy to come home to each day. Inside laundry, smooth ceilings, fresh paint, no carpet, interior quiet lot and windows all around make this home an outstanding property to call yours.
Additional Information
- Appliances
- Dishwasher, Disposal, Gas Range, Water Heater
- Pool Description
- None
- Heat
- Central
- Cooling
- Yes
- Cooling Description
- Central Air
- View
- None
- Exterior Construction
- Stucco
- Patio
- Front Porch
- Roof
- Composition
- Garage Spaces Total
- 2
- Sewer
- Public Sewer
- Water
- Public
- School District
- Garden Grove Unified
- Elementary School
- Parkview
- Middle School
- Lake
- High School
- Garden Grove
- Interior Features
- Ceiling Fan(s), All Bedrooms Down, Bedroom on Main Level, Main Level Master
- Attached Structure
- Detached
- Number Of Units Total
- 1
Listing courtesy of Listing Agent: Kimberly Harvey (kimh@sevengables.com) from Listing Office: Seven Gables Real Estate.
Listing sold by Steven Santos from Re/Max Estate Properties
Mortgage Calculator
Based on information from California Regional Multiple Listing Service, Inc. as of . This information is for your personal, non-commercial use and may not be used for any purpose other than to identify prospective properties you may be interested in purchasing. Display of MLS data is usually deemed reliable but is NOT guaranteed accurate by the MLS. Buyers are responsible for verifying the accuracy of all information and should investigate the data themselves or retain appropriate professionals. Information from sources other than the Listing Agent may have been included in the MLS data. Unless otherwise specified in writing, Broker/Agent has not and will not verify any information obtained from other sources. The Broker/Agent providing the information contained herein may or may not have been the Listing and/or Selling Agent.

/t.realgeeks.media/resize/140x/https://u.realgeeks.media/landmarkoc/landmarklogo.png)