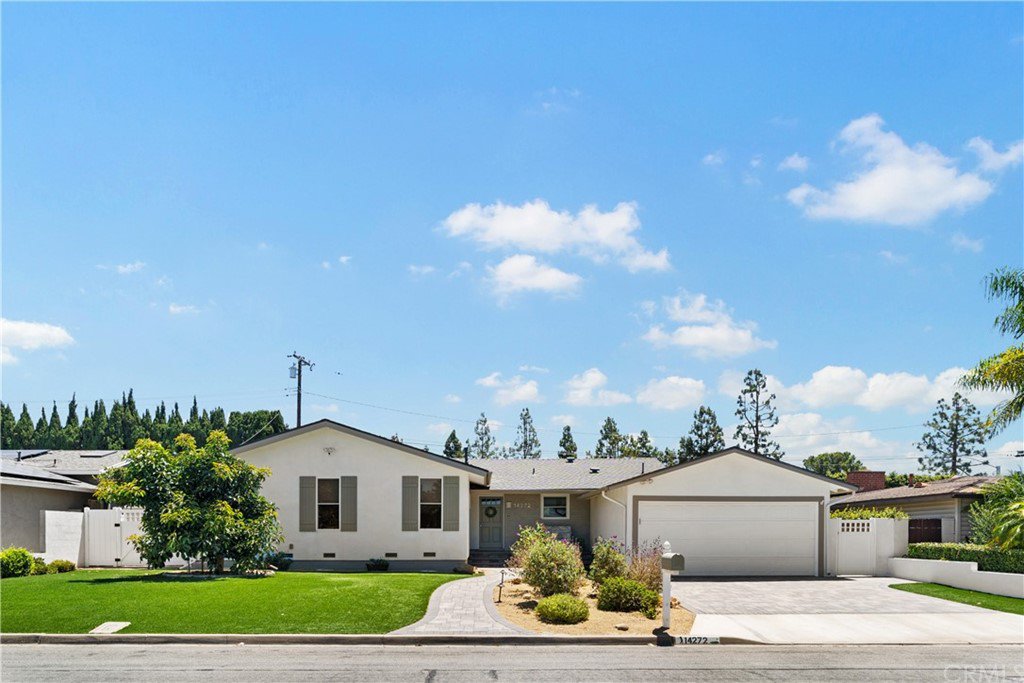14272 Cameron Lane, North Tustin, CA 92705
- $1,100,000
- 3
- BD
- 3
- BA
- 1,536
- SqFt
- Sold Price
- $1,100,000
- List Price
- $1,100,000
- Closing Date
- Aug 08, 2022
- Status
- CLOSED
- MLS#
- PW22142190
- Year Built
- 1962
- Bedrooms
- 3
- Bathrooms
- 3
- Living Sq. Ft
- 1,536
- Lot Size
- 7,275
- Acres
- 0.17
- Lot Location
- 6-10 Units/Acre, Cul-De-Sac, Drip Irrigation/Bubblers, Level, Rectangular Lot, Sprinklers Timer
- Days on Market
- 7
- Property Type
- Single Family Residential
- Style
- Ranch
- Property Sub Type
- Single Family Residence
- Stories
- One Level
Property Description
Remodeled top to bottom in 2020, this sleek & modern s. level 3 bed/3 bath home is move-in ready! Butterfly friendly foliage & drought tolerant plants & turf greet you as you amble up the grey paver walkway to the welcoming front porch. Step inside & view a sleek & open floor plan that flows seamlessly to a nature and golf lover’s back yard. The living/dining & kitchen space features a sea of quartz topped white Solid brand custom cabinets. Newer kitchen appliances inc. a GE Profile refer, 5 burner gas range & cooktop w/flat grill, dishwasher & ducted micro hood. Prep & enjoy quick meals at the breakfast bar. Utilize the 12 ft. entertainer’s media & wet bar w/sink & wine refrigerator & coffee bar for culinary displays & gatherings. Relax & watch movies on your 58´LG QLED wall mounted TV & enjoy the booming sounds of the Sonos sound bar. Step outside to the back yard & relax under the covered patio while your grill on the Kitchen Aid outdoor grill. Putt or chip a few on your 4 hole putting green, or set up the corn hole and toss away! Gardeners will enjoy the pest proof and fully automated raised beds currently offering fresh fruits and vegetables. Two Haas avocado trees are ripe w/a bumper crop. Retreat to your master suite featuring vaulted ceilings, a spa quality master bath & huge walk-in closet. One of the two ancillary bedrooms has an en suite bath. The inside laundry inc. an LG washer & dryer as well as a deep laundry sink. Cul-de-sac and great Tustin schools: Guinn Foss, Columbus Tustin Middle & Foothill High.
Additional Information
- Other Buildings
- Shed(s)
- Appliances
- Dishwasher, ENERGY STAR Qualified Appliances, Electric Range, Gas Range, Microwave, Refrigerator, Range Hood, Tankless Water Heater, Vented Exhaust Fan, Water To Refrigerator, Dryer, Washer
- Pool Description
- None
- Fireplace Description
- Gas, Living Room
- Heat
- Central, ENERGY STAR Qualified Equipment
- Cooling
- Yes
- Cooling Description
- Central Air, ENERGY STAR Qualified Equipment
- View
- None
- Exterior Construction
- Stucco
- Patio
- Concrete, Covered
- Roof
- Asphalt, Shingle
- Garage Spaces Total
- 2
- Sewer
- Public Sewer
- Water
- Public
- School District
- Tustin Unified
- Elementary School
- Guin Foss
- Middle School
- Columbus Tustin
- High School
- Foothill
- Interior Features
- Built-in Features, Ceiling Fan(s), Cathedral Ceiling(s), Open Floorplan, Quartz Counters, Entrance Foyer, Walk-In Pantry
- Attached Structure
- Detached
- Number Of Units Total
- 1
Listing courtesy of Listing Agent: Robin Kelley (Robin.Kelley@CBRealty.com) from Listing Office: Coldwell Banker Realty.
Listing sold by Carolynn Santaniello from Seven Gables Real Estate
Mortgage Calculator
Based on information from California Regional Multiple Listing Service, Inc. as of . This information is for your personal, non-commercial use and may not be used for any purpose other than to identify prospective properties you may be interested in purchasing. Display of MLS data is usually deemed reliable but is NOT guaranteed accurate by the MLS. Buyers are responsible for verifying the accuracy of all information and should investigate the data themselves or retain appropriate professionals. Information from sources other than the Listing Agent may have been included in the MLS data. Unless otherwise specified in writing, Broker/Agent has not and will not verify any information obtained from other sources. The Broker/Agent providing the information contained herein may or may not have been the Listing and/or Selling Agent.

/t.realgeeks.media/resize/140x/https://u.realgeeks.media/landmarkoc/landmarklogo.png)