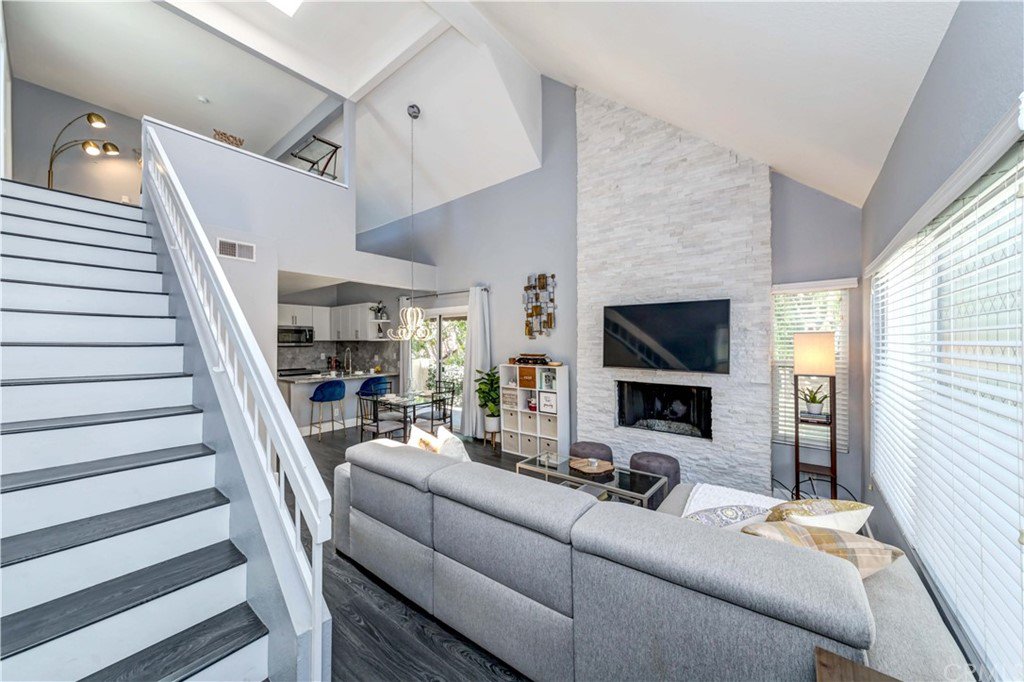9 Aruba Street Unit 228, Laguna Niguel, CA 92677
- $540,000
- 2
- BD
- 2
- BA
- 926
- SqFt
- Sold Price
- $540,000
- List Price
- $549,800
- Closing Date
- Aug 25, 2022
- Status
- CLOSED
- MLS#
- PW22137802
- Year Built
- 1984
- Bedrooms
- 2
- Bathrooms
- 2
- Living Sq. Ft
- 926
- Days on Market
- 30
- Property Type
- Condo
- Property Sub Type
- Condominium
- Stories
- Two Levels
Property Description
This Modern Styled Turnkey, Highly Upgraded Condo in the hills of Laguna Niguel invites you with Many Amenities. Completely Remodeled prior to the owners purchase. One Bedroom plus Upper Loft Area for Home Office Can Easily Be Converted Close for a Second Bedroom. The Charming Kitchen boasts Natural Stone Countertops, Backsplash, New White Cabinets and Stainless Steel Kitchen Appliances with a Contemporary Deep Sink. Lots of Natural sunlight enters a High Ceiling of a Living Room and Dining Area from the Sky Light and Double Pane Windows. Grey Hardwood Flooring through out, with a Beautiful Stone Fireplace, Outdoor Patio with Storage and New Furnace and HVAC System. Master Full Bathroom to greet a Charming Vanity with Marble Countertop with Grey Tile Flooring. Main Floor Master Bedroom has Spacious Walk in Closet with Built-in Closet System for Tons of Wardrobe. Upstairs Home Office offers A Private Bathroom with stand up Shower, Marble Countertop and the Vanity. Especially Furnished Upstairs Roomy Private Patio, you can Totally Relax with a Morning Coffee Watching TV like at a Resort and enjoy for entertaining with Family and Friends. Assigned Parking Space given and Plenty of Guest Parking. This Community has Two Swimming Pools for Cooling Off in Summer time, Dog Park for the convenience. Walking distance to the Hiking Trails, 10 Minutes away from the Famous Beaches, Close to Parks, Shopping, FWY, and San Juan Capistrano near the train station and Much More.. You Can't Miss this Opportunity Owning this Lovely Home!!
Additional Information
- HOA
- 407
- Frequency
- Monthly
- Second HOA
- $88
- Association Amenities
- Pool, Spa/Hot Tub
- Pool Description
- Community, Association
- Fireplace Description
- Living Room
- Cooling
- Yes
- Cooling Description
- Central Air
- View
- None
- Sewer
- Public Sewer
- Water
- Public
- School District
- Capistrano Unified
- Interior Features
- Main Level Master, Walk-In Closet(s)
- Attached Structure
- Attached
- Number Of Units Total
- 303
Listing courtesy of Listing Agent: Katie Lee (katieleeforhome@gmail.com) from Listing Office: T.N.G. Real Estate Consultants.
Listing sold by Jimmy Reed from Re/Max Coastal Homes
Mortgage Calculator
Based on information from California Regional Multiple Listing Service, Inc. as of . This information is for your personal, non-commercial use and may not be used for any purpose other than to identify prospective properties you may be interested in purchasing. Display of MLS data is usually deemed reliable but is NOT guaranteed accurate by the MLS. Buyers are responsible for verifying the accuracy of all information and should investigate the data themselves or retain appropriate professionals. Information from sources other than the Listing Agent may have been included in the MLS data. Unless otherwise specified in writing, Broker/Agent has not and will not verify any information obtained from other sources. The Broker/Agent providing the information contained herein may or may not have been the Listing and/or Selling Agent.

/t.realgeeks.media/resize/140x/https://u.realgeeks.media/landmarkoc/landmarklogo.png)