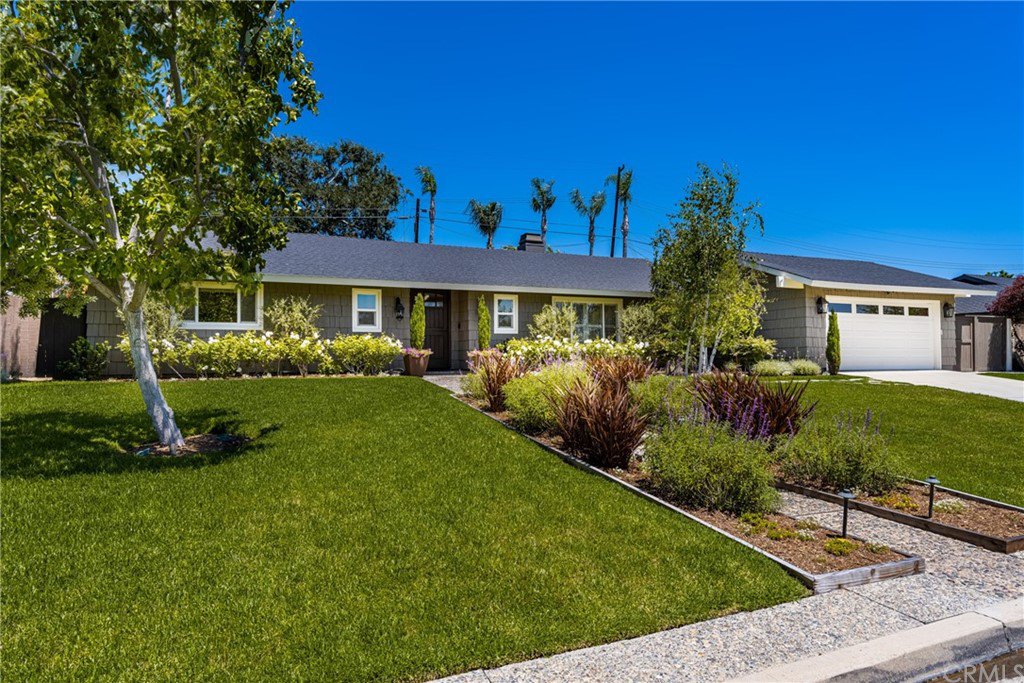13112 Eton Place, North Tustin, CA 92705
- $1,480,000
- 4
- BD
- 3
- BA
- 2,174
- SqFt
- Sold Price
- $1,480,000
- List Price
- $1,480,000
- Closing Date
- Sep 07, 2022
- Status
- CLOSED
- MLS#
- PW22135809
- Year Built
- 1957
- Bedrooms
- 4
- Bathrooms
- 3
- Living Sq. Ft
- 2,174
- Lot Size
- 10,000
- Acres
- 0.23
- Lot Location
- Back Yard, Front Yard, Sprinklers In Rear, Sprinklers In Front, Lawn, Landscaped, Level, Sprinklers Timer, Sprinkler System
- Days on Market
- 43
- Property Type
- Single Family Residential
- Style
- Traditional
- Property Sub Type
- Single Family Residence
- Stories
- One Level
Property Description
Radiating warmth from the curb, this gorgeous 4 bedroom single story home is enveloped in natural beauty dotted with roses, topiaries and mature trees to offer a grand greeting full of discovery at every glance. Through the front door the family room displays a layering of crisp clean lines, beamed ceiling, custom niches, a brick fireplace, and sliding doors and windows offering glimpses of the yard’s flowering bougainvillea. Leave open the Dutch door and enjoy “hellos” from friendly neighbors, whiffs of fragrant flowers and relaxing bird sounds to create a treat for the senses in the heart of the home. Beyond the fireplace sits the radiant formal dining room waiting for new memories to be made and delicious meals to be shared. Rooted in design that stands the test of time, the kitchen is equipped with white counters and cabinetry, a large breakfast counter, and a breakfast nook flooded with SoCal sun. Privacy abounds with views out the front of the house, as this home is situated on Eton’s single loaded area. Come outside and enjoy the backyard: a place to paint your own picture, whether it be reading a book on the patio, picking tomatoes from the planter boxes, savoring dinner al fresco during golden hour or playing fetch with your furry friend in the expansive grass. Embark on your self-care summer in the remodeled spa-like primary suite complete with an oversized shower with detachable wand and double vanity complemented by soothing hues and luxurious fixtures. Sliding doors provide an escape to the patio where unwinding comes with ease. Down the hall awaits two bedrooms lined with artful wood accents and a remodeled modern bathroom. A fourth bedroom walled with built-in desk and shelving complete this one story home. The epoxy coated garage with pull down storage and fully insulated is ready for your cars and toys, it's as clean as the home is. Live within walking distance to award-winning schools like Foothill High: the only school in the Tustin School District to offer the International Baccalaureate program.
Additional Information
- Appliances
- Dishwasher, Gas Cooktop, Disposal, Gas Oven, Microwave, Tankless Water Heater
- Pool Description
- None
- Fireplace Description
- Family Room, Gas
- Heat
- Central
- Cooling
- Yes
- Cooling Description
- Central Air, Attic Fan
- View
- None
- Exterior Construction
- Stucco, Wood Siding
- Patio
- Concrete
- Roof
- Composition
- Garage Spaces Total
- 2
- Sewer
- Public Sewer
- Water
- Public
- School District
- Tustin Unified
- Elementary School
- Loma Vista
- Middle School
- Hewes
- High School
- Foothill
- Interior Features
- Pull Down Attic Stairs, Recessed Lighting, Wired for Data, All Bedrooms Down, Bedroom on Main Level, Main Level Master
- Attached Structure
- Detached
- Number Of Units Total
- 1
Listing courtesy of Listing Agent: Kimberly Harvey (kimh@sevengables.com) from Listing Office: Seven Gables Real Estate.
Listing sold by Greg Hendrickson from Seven Gables Real Estate
Mortgage Calculator
Based on information from California Regional Multiple Listing Service, Inc. as of . This information is for your personal, non-commercial use and may not be used for any purpose other than to identify prospective properties you may be interested in purchasing. Display of MLS data is usually deemed reliable but is NOT guaranteed accurate by the MLS. Buyers are responsible for verifying the accuracy of all information and should investigate the data themselves or retain appropriate professionals. Information from sources other than the Listing Agent may have been included in the MLS data. Unless otherwise specified in writing, Broker/Agent has not and will not verify any information obtained from other sources. The Broker/Agent providing the information contained herein may or may not have been the Listing and/or Selling Agent.

/t.realgeeks.media/resize/140x/https://u.realgeeks.media/landmarkoc/landmarklogo.png)