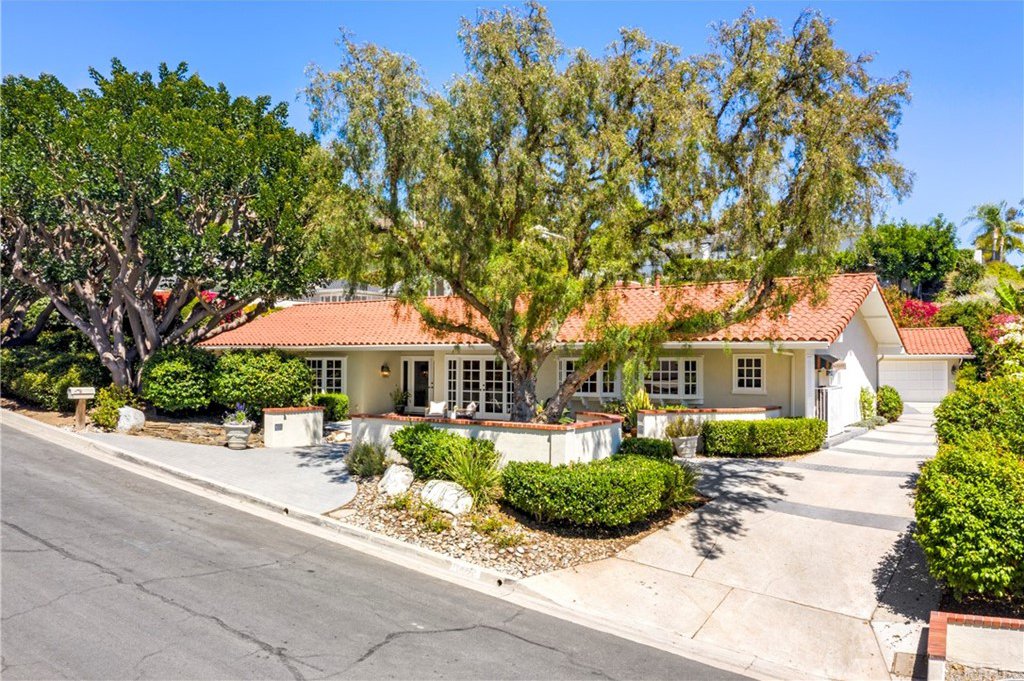11602 Ranch Hill, North Tustin, CA 92705
- $2,195,000
- 5
- BD
- 4
- BA
- 3,809
- SqFt
- Sold Price
- $2,195,000
- List Price
- $2,245,000
- Closing Date
- Nov 17, 2022
- Status
- CLOSED
- MLS#
- PW22124687
- Year Built
- 1977
- Bedrooms
- 5
- Bathrooms
- 4
- Living Sq. Ft
- 3,809
- Lot Size
- 20,250
- Acres
- 0.46
- Lot Location
- 0-1 Unit/Acre, Back Yard, Cul-De-Sac, Sprinklers In Rear, Sprinklers In Front
- Days on Market
- 117
- Property Type
- Single Family Residential
- Style
- Ranch, Spanish
- Property Sub Type
- Single Family Residence
- Stories
- One Level
Property Description
PRICE REDUCED! Outstanding Property! Premier Location! This meticulous John Lyttle single story cul de sac remodel is nestled in the sought after community of North Tustin Hills. Fabulous five bedroom beauty boasts a voluminous open floor plan offering stylish upgrades and comfortable living spaces. Quartz accents, vaulted wood beam ceilings, and open concept living make this home as exquisite as it is inviting. Plenteous French windows and doors highlight the abundance of natural light and enhance the comfortable, relaxing atmosphere. Gourmet kitchen with breakfast nook, quartz counters, Jenair cooktop, double oven and stainless accents. Vaulted living room with a lovely quartz fireplace, formal dining room, and welcoming family room with custom rock fireplace. Enjoy the bonus room ideal as a home office, computer study, or hobby room. Master suite has two closets, built-in cabinets and French door access to the backyard patio. Master en-suite with dual quartz vanity, soaking tub and shower. Four bathrooms, bay windows, wardrobe mirrors, and inside laundry with soaking sink and cabinetry. Professionally manicured California native landscape design for easy maintenance grounds showcases the picturesque backyard accented with a relaxing water fountain, dry creek bed, colorful flowers, plants and oak trees, and is perfect for festive family and friend gatherings or quiet entertaining. Detached three car garage, automatic sprinkler system. Convenient access to excellent dining, shopping, Tustin Marketplace, transportation corridors, and highly rated Tustin schools. With its prime location, impeccable accents and amazing outdoor ambiance, this picturesque property is truly a fabulous find.
Additional Information
- Appliances
- Built-In Range, Double Oven, Dishwasher, Electric Oven, Electric Range, Disposal
- Pool Description
- None
- Fireplace Description
- Family Room, Gas Starter, Living Room, Wood Burning
- Heat
- Forced Air
- Cooling
- Yes
- Cooling Description
- Central Air
- View
- None
- Exterior Construction
- Drywall, Concrete, Stucco
- Patio
- Concrete, Patio
- Roof
- Tile
- Garage Spaces Total
- 3
- Sewer
- Public Sewer, Sewer Tap Paid
- Water
- Public
- School District
- Tustin Unified
- Middle School
- Hewes
- High School
- Foothill
- Interior Features
- Beamed Ceilings, Built-in Features, Ceiling Fan(s), Cathedral Ceiling(s), Quartz Counters, Recessed Lighting, All Bedrooms Down, Bedroom on Main Level, Main Level Master
- Attached Structure
- Detached
- Number Of Units Total
- 1
Listing courtesy of Listing Agent: Mark Sandford (marksand8653@gmail.com) from Listing Office: Seven Gables Real Estate.
Listing sold by Nicole Lane from Major League Properties
Mortgage Calculator
Based on information from California Regional Multiple Listing Service, Inc. as of . This information is for your personal, non-commercial use and may not be used for any purpose other than to identify prospective properties you may be interested in purchasing. Display of MLS data is usually deemed reliable but is NOT guaranteed accurate by the MLS. Buyers are responsible for verifying the accuracy of all information and should investigate the data themselves or retain appropriate professionals. Information from sources other than the Listing Agent may have been included in the MLS data. Unless otherwise specified in writing, Broker/Agent has not and will not verify any information obtained from other sources. The Broker/Agent providing the information contained herein may or may not have been the Listing and/or Selling Agent.

/t.realgeeks.media/resize/140x/https://u.realgeeks.media/landmarkoc/landmarklogo.png)