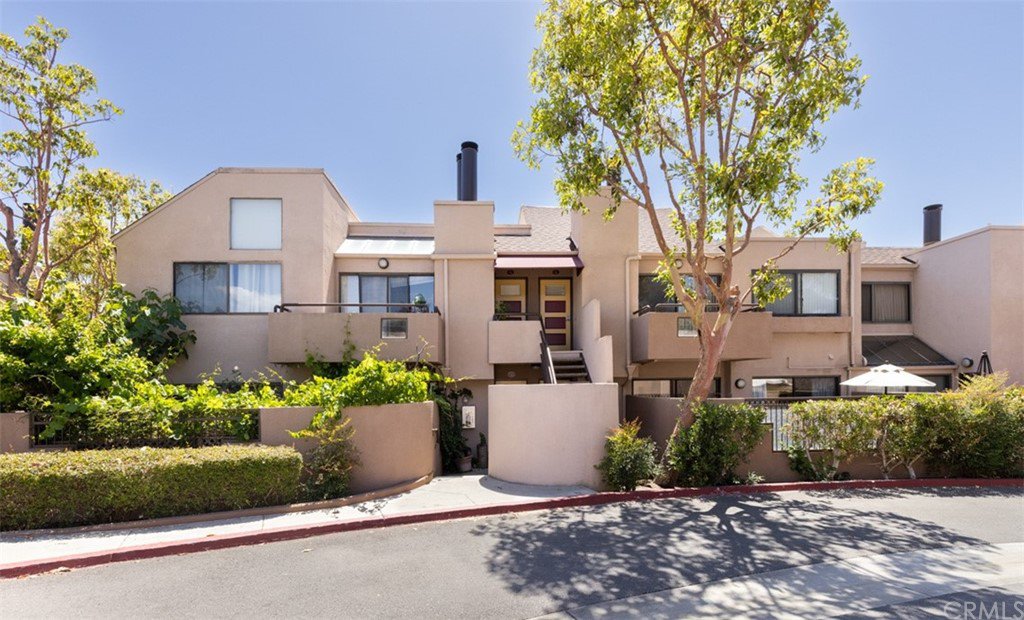25761 Le Parc Unit 75, Lake Forest, CA 92630
- $490,000
- 1
- BD
- 1
- BA
- 733
- SqFt
- Sold Price
- $490,000
- List Price
- $475,000
- Closing Date
- Jun 17, 2022
- Status
- CLOSED
- MLS#
- PW22100003
- Year Built
- 1983
- Bedrooms
- 1
- Bathrooms
- 1
- Living Sq. Ft
- 733
- Lot Location
- Near Park
- Days on Market
- 3
- Property Type
- Condo
- Style
- Contemporary
- Property Sub Type
- Condominium
- Stories
- One Level
- Neighborhood
- Le Parc (Lpc)
Property Description
Welcome home to this beautifully updated, private, single level, ground floor condominium with open floor plan in the Le Parc complex! One side of the home features a wall of double-paned sliding glass doors the length of the living room and the bedroom opening to each and with a beautiful view of the private patio. The spacious living room with fireplace is open to the kitchen & dining area and has view out to patio. The white and bright kitchen features quartz countertops and stainless steel appliances. The dining room area has a mirrored wall to give light and space and is off the kitchen for easy entertaining. The bedroom suite has lovely bathroom with a long quartz countertop, a separate room for tub with shower, plus a walk-in closet. The laundry is a stackable unit off the hallway. The flooring is a distressed laminate (owner has an extra box of flooring). The HOA has recently updated the plumbing to PEX pipes. The slate patio is perfect for outdoor entertaining and relaxation, along with a garden zen space for stones and plants. The inviting complex features lush landscaping, 3 pools, and multiple spas along with charming awnings and different levels made to model a contemporary French village. Great schools are nearby! The freeways are just a short drive. Walking distance to Starbucks, shopping, and restaurants! Picnic in Rimgate Park complete with playground, exercise equipment, and a tennis court.
Additional Information
- HOA
- 383
- Frequency
- Monthly
- Association Amenities
- Pool, Spa/Hot Tub, Water
- Appliances
- Dishwasher, Electric Oven, Disposal, Refrigerator, Dryer, Washer
- Pool Description
- Heated, Association
- Fireplace Description
- Living Room
- Heat
- Central
- Cooling
- Yes
- Cooling Description
- Central Air
- View
- None
- Patio
- Patio, Stone, See Remarks
- Garage Spaces Total
- 1
- Sewer
- Public Sewer
- Water
- Public
- School District
- Saddleback Valley Unified
- Elementary School
- La Madera
- Middle School
- Serrano
- High School
- El Toro
- Interior Features
- Open Floorplan, Recessed Lighting, All Bedrooms Down, Bedroom on Main Level, Walk-In Closet(s)
- Attached Structure
- Attached
- Number Of Units Total
- 300
Listing courtesy of Listing Agent: Sandra DeAngelis (Sandy@HistoricHomes.com) from Listing Office: Seven Gables Real Estate.
Listing sold by Sandra Tanner from Seven Gables Real Estate
Mortgage Calculator
Based on information from California Regional Multiple Listing Service, Inc. as of . This information is for your personal, non-commercial use and may not be used for any purpose other than to identify prospective properties you may be interested in purchasing. Display of MLS data is usually deemed reliable but is NOT guaranteed accurate by the MLS. Buyers are responsible for verifying the accuracy of all information and should investigate the data themselves or retain appropriate professionals. Information from sources other than the Listing Agent may have been included in the MLS data. Unless otherwise specified in writing, Broker/Agent has not and will not verify any information obtained from other sources. The Broker/Agent providing the information contained herein may or may not have been the Listing and/or Selling Agent.

/t.realgeeks.media/resize/140x/https://u.realgeeks.media/landmarkoc/landmarklogo.png)