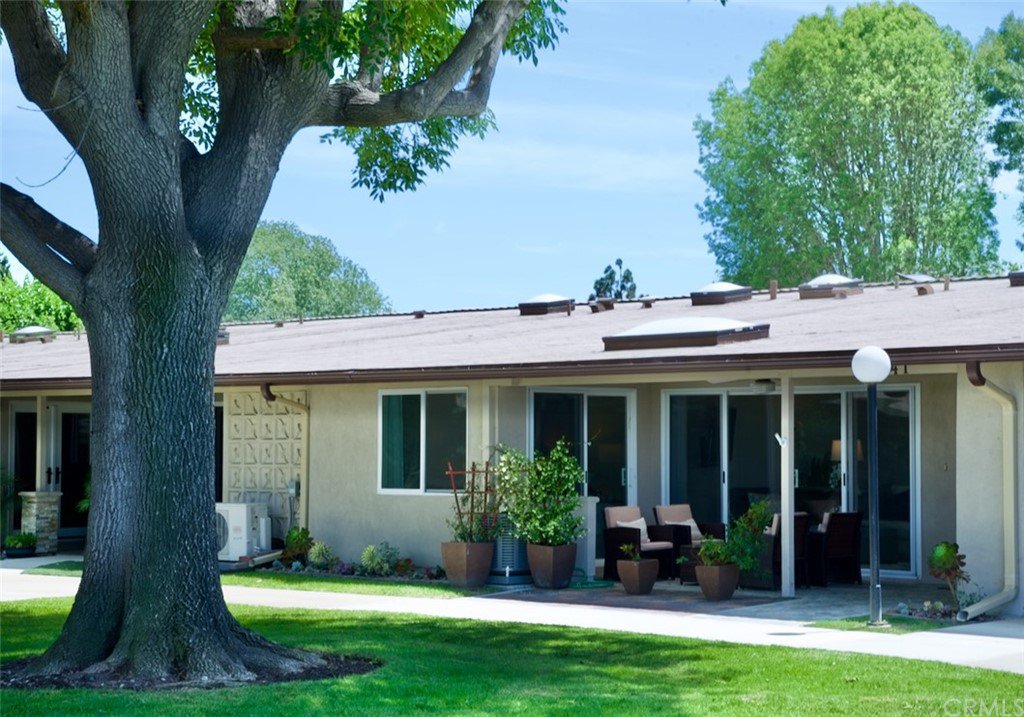13261 Southport Ln Mut 8 184I, Seal Beach, CA 90740
- $489,000
- 2
- BD
- 1
- BA
- 1,000
- SqFt
- Sold Price
- $489,000
- List Price
- $489,000
- Closing Date
- Jul 07, 2022
- Status
- CLOSED
- MLS#
- PW22097405
- Year Built
- 1962
- Bedrooms
- 2
- Bathrooms
- 1
- Living Sq. Ft
- 1,000
- Lot Size
- 1,200
- Acres
- 0.03
- Days on Market
- 14
- Property Type
- Single Family Residential
- Style
- Bungalow
- Property Sub Type
- Stock Cooperative
- Stories
- One Level
- Neighborhood
- Leisure World (Lw)
Property Description
Completely remodeled 1 YEAR ago, two bedroom one bath overlooking a beautiful Greenbelt. Central Heat and Air throughout. You enter the well-lite open concept dining, living and kitchen through a custom decorative entrance door with glass side light.. No expense was spared. Two large sliding glass doors open to the patio. The SPC rigid core floor is excellent for high-traffic areas and easy to maintain. Master bedroom has large walk-in closet with lots of storage, ceiling fan and TV wall mount. The bathroom has opening skylight with custom walk in shower with easy clean solid wall surface and floor with bench. Custom cabinets, quartz counter and full sized LG washer and dryer. Kitchen has custom cabinets, pantry and island. The quartz counter tops complement the SPC floor and tile/glass tile backsplash. All new LG and Bosch appliances with 4 year remaining warranty. Kitchen has opening skylight with LED ceiling lights. New hot water heater and garbage disposal top off the fully remodeled kitchen. Guest bedroom opens through French Doors (used as an office) has a ceiling fan, opening skylight and large wardrobe. Custom verticals throughout. Cable ready throughout. Patio is tile stone with golf cart pad. 2 patio storage closets. Carport as storage above and below. Show your fussy buyer... (M8-184I)(carport-92-Sp27) SENIOR COMMUNITY OFFERS THE FOLLOWING AMENITIES: 9 Hole Golf Course, Swimming Pool, Jacuzzi, Gym, Table Tennis, Shuffleboard, Billiards, Pickle Ball and Bocce Ball courts. Amphitheater, 6 Club houses featuring: Exercise Gym, Art Room,
Additional Information
- HOA
- 408
- Frequency
- Monthly
- Association Amenities
- Billiard Room, Call for Rules, Clubhouse, Electricity, Fitness Center, Golf Course, Maintenance Grounds, Game Room, Insurance, Meeting Room, Meeting/Banquet/Party Room, Outdoor Cooking Area, Barbecue, Picnic Area, Paddle Tennis, Pickleball, Pool, Pet Restrictions, Pets Allowed, Racquetball, RV Parking
- Appliances
- Dishwasher, ENERGY STAR Qualified Appliances, ENERGY STAR Qualified Water Heater, Free-Standing Range, Disposal, High Efficiency Water Heater, Ice Maker, Microwave, Refrigerator, Self Cleaning Oven, Vented Exhaust Fan, Dryer, Washer
- Pool Description
- Community, Association
- Heat
- Central
- Cooling
- Yes
- Cooling Description
- Central Air, High Efficiency
- View
- Park/Greenbelt
- Exterior Construction
- Copper Plumbing
- Patio
- Concrete, Covered
- Sewer
- Public Sewer
- Water
- Public
- School District
- Los Alamitos Unified
- High School
- Los Alamitos
- Interior Features
- Ceiling Fan(s), Open Floorplan, Pantry, Recessed Lighting, All Bedrooms Down
- Pets
- Size Limit
- Attached Structure
- Attached
- Number Of Units Total
- 6608
Listing courtesy of Listing Agent: Suzanne Fekjar (suefekjar@aol.com) from Listing Office: The Januszka Group, Inc..
Listing sold by Claudia Williams from Seven Gables Real Estate
Mortgage Calculator
Based on information from California Regional Multiple Listing Service, Inc. as of . This information is for your personal, non-commercial use and may not be used for any purpose other than to identify prospective properties you may be interested in purchasing. Display of MLS data is usually deemed reliable but is NOT guaranteed accurate by the MLS. Buyers are responsible for verifying the accuracy of all information and should investigate the data themselves or retain appropriate professionals. Information from sources other than the Listing Agent may have been included in the MLS data. Unless otherwise specified in writing, Broker/Agent has not and will not verify any information obtained from other sources. The Broker/Agent providing the information contained herein may or may not have been the Listing and/or Selling Agent.

/t.realgeeks.media/resize/140x/https://u.realgeeks.media/landmarkoc/landmarklogo.png)