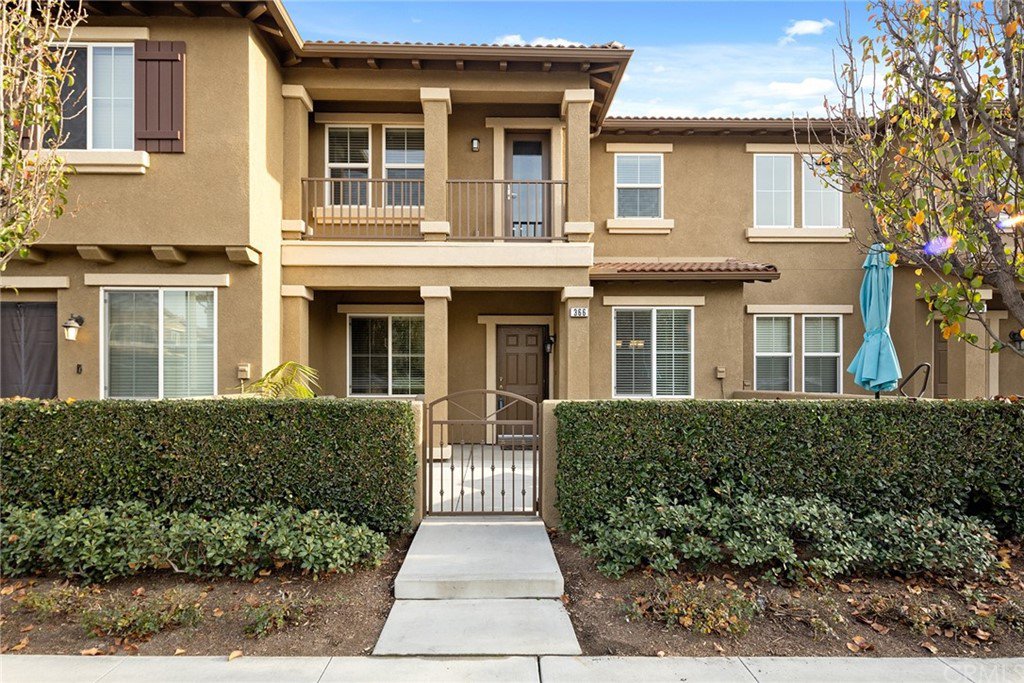366 W Mountain Holly Avenue, Orange, CA 92865
- $775,000
- 3
- BD
- 3
- BA
- 1,506
- SqFt
- Sold Price
- $775,000
- List Price
- $749,900
- Closing Date
- Feb 18, 2022
- Status
- CLOSED
- MLS#
- PW22008146
- Year Built
- 2007
- Bedrooms
- 3
- Bathrooms
- 3
- Living Sq. Ft
- 1,506
- Lot Location
- Near Park
- Days on Market
- 9
- Property Type
- Condo
- Property Sub Type
- Condominium
- Stories
- Two Levels
Property Description
This home has it all and located in the highly sought-after Riverbend community! Enter through the private courtyard gate onto the sun-soaked enclosed patio ideal for expanding the versatility of this floorplan and entertaining family and friends. Be impressed as you enter with warm toned flooring, decorator wall tones, crown molding and pristine condition. Great floor plan with spacious living and dining room warmed by inviting fireplace and open to the upgraded kitchen with granite counters, large center bar island, stainless appliances, walk-in pantry and plentiful meal prep counters. A pretty powder room completes this lower level. Upstairs offers three spacious bedrooms plus an open loft/tech station with custom built desk as a real bonus. The primary bedroom suite includes an inviting balcony ideal for a relaxing morning cup of coffee, plus a generous bathroom with a soaking tub and separate shower, dual vanities and spacious walk-in closet. Two secondary bedrooms share the full hall bath along with upstairs laundry room for convenience. Direct access to an oversized two-car garage with epoxy flooring. Riverbend community features include a sparkling pool, relaxing spa, and basketball court, tennis court and playground area Super commuter location near freeways, schools, parks and favorite shopping. What more could you ask for?
Additional Information
- Land Lease
- Yes
- HOA
- 200
- Frequency
- Monthly
- Second HOA
- $102
- Association Amenities
- Maintenance Grounds, Management, Pool, Spa/Hot Tub
- Appliances
- Dishwasher, Disposal, Gas Range, Microwave, Water Heater
- Pool Description
- Fenced, Heated, In Ground, Association
- Fireplace Description
- Gas, Living Room
- Heat
- Forced Air
- Cooling
- Yes
- Cooling Description
- Central Air
- View
- None
- Patio
- Concrete
- Roof
- Tile
- Garage Spaces Total
- 2
- Sewer
- Public Sewer
- Water
- Public
- School District
- Orange Unified
- Elementary School
- Fletcher
- Middle School
- Cerro Villa
- High School
- Villa Park
- Interior Features
- Balcony, Ceiling Fan(s), Crown Molding, Granite Counters, High Ceilings, Open Floorplan, Recessed Lighting, All Bedrooms Up, Dressing Area, Loft, Walk-In Pantry, Walk-In Closet(s)
- Attached Structure
- Attached
- Number Of Units Total
- 1
Listing courtesy of Listing Agent: Carole Geronsin (Carole@TheGeronsins.com) from Listing Office: BHHS CA Properties.
Listing sold by Cecilia Hoang from Orange Home Realty & Inv.
Mortgage Calculator
Based on information from California Regional Multiple Listing Service, Inc. as of . This information is for your personal, non-commercial use and may not be used for any purpose other than to identify prospective properties you may be interested in purchasing. Display of MLS data is usually deemed reliable but is NOT guaranteed accurate by the MLS. Buyers are responsible for verifying the accuracy of all information and should investigate the data themselves or retain appropriate professionals. Information from sources other than the Listing Agent may have been included in the MLS data. Unless otherwise specified in writing, Broker/Agent has not and will not verify any information obtained from other sources. The Broker/Agent providing the information contained herein may or may not have been the Listing and/or Selling Agent.

/t.realgeeks.media/resize/140x/https://u.realgeeks.media/landmarkoc/landmarklogo.png)