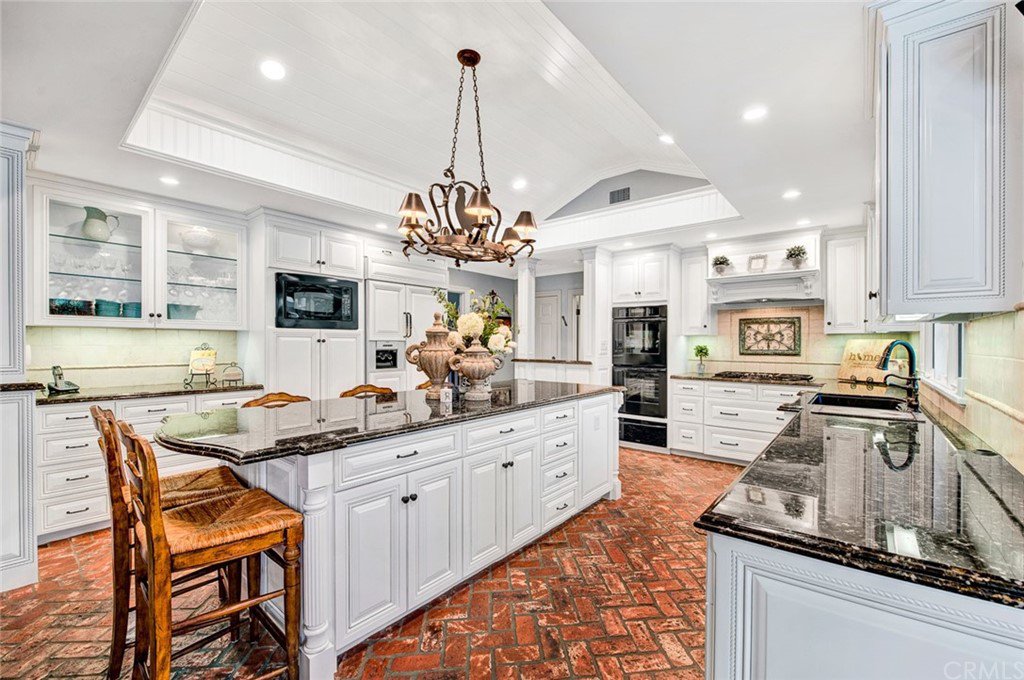1081 Ravencrest Road, North Tustin, CA 92705
- $1,850,000
- 4
- BD
- 3
- BA
- 2,822
- SqFt
- Sold Price
- $1,850,000
- List Price
- $1,699,000
- Closing Date
- Feb 07, 2022
- Status
- CLOSED
- MLS#
- PW21270257
- Year Built
- 1961
- Bedrooms
- 4
- Bathrooms
- 3
- Living Sq. Ft
- 2,822
- Lot Size
- 10,100
- Acres
- 0.23
- Lot Location
- Back Yard, Front Yard, Lawn, Landscaped, Yard
- Days on Market
- 41
- Property Type
- Single Family Residential
- Property Sub Type
- Single Family Residence
- Stories
- One Level
Property Description
Situated on a Premium Lot in North Tustin, 1081 Ravencrest Road is a Fully Remodeled Dream Home. This Custom Home Has Been Upgraded Throughout, Featuring Four Bedrooms (Dual Masters), Vaulted Ceilings, Crown Molding, Brick/Hardwood Floors, and Custom Windows/Doors That Allow For Ample Natural Light. The Gourmet Kitchen Showcases Custom Cabinetry, High End Appliances, Large Island with Seating, Ample Counter/Cabinet Space, Backyard Access, and Opens to the Family Room/Sun Room Which is Perfect for Entertaining. The Family Room Includes a Marble Fireplace, Built-Ins, and Opens to the Picturesque Sun Room with Large Picture Windows, Shiplap Vaulted Ceiling, and Backyard Access. The Master Suite Boasts a Cozy Fireplace, Backyard Access, Dual Vanities, Walk-In Shower, Walk-In Closet with Built-Ins, and Additional Closet. The Second Master Suite Sits on the Opposite Side of the Home with Backyard Access, Perfect for Guests or Multi-Generational Living. The Entertainer’s Backyard Features a PebbleTec Pool, Spa, Grass Area, Pergola, Large Storage Sheds, Fruit Trees, and Multiple Seating Areas. Attached Two Car Garage with Epoxy Floors, Built-In Cabinets, and Finished Attic Space for Storage. Additional Amenities Include a Newer AC, Owned Solar, Upgraded 200 AMP Panel, Updated Ducting and Insulation, Drip System Landscaping, and Speaker System Throughout The Home. Award Winning Tustin Unified Schools. Easy Access to the Toll Roads and 5/55/22 Freeways. 1081 Ravencrest Road is a Must See!
Additional Information
- Other Buildings
- Shed(s)
- Appliances
- Double Oven, Dishwasher, Gas Cooktop, Microwave, Refrigerator, Warming Drawer, Water Purifier
- Pool
- Yes
- Pool Description
- In Ground, Pebble, Private
- Fireplace Description
- Family Room, Living Room, Master Bedroom
- Heat
- Central
- Cooling
- Yes
- Cooling Description
- Central Air
- View
- None
- Patio
- Brick, Concrete, Covered, Patio
- Garage Spaces Total
- 2
- Sewer
- Public Sewer
- Water
- Public
- School District
- Tustin Unified
- Elementary School
- Red Hill
- Middle School
- Hewes
- High School
- Foothill
- Interior Features
- Built-in Features, Ceiling Fan(s), Crown Molding, Cathedral Ceiling(s), Granite Counters, High Ceilings, Recessed Lighting, All Bedrooms Down, Bedroom on Main Level, Main Level Master, Multiple Master Suites, Walk-In Closet(s)
- Attached Structure
- Detached
- Number Of Units Total
- 1
Listing courtesy of Listing Agent: John Katnik (offer@kbre.com) from Listing Office: Katnik Brothers R.E. Services.
Listing sold by John Katnik from Katnik Brothers R.E. Services
Mortgage Calculator
Based on information from California Regional Multiple Listing Service, Inc. as of . This information is for your personal, non-commercial use and may not be used for any purpose other than to identify prospective properties you may be interested in purchasing. Display of MLS data is usually deemed reliable but is NOT guaranteed accurate by the MLS. Buyers are responsible for verifying the accuracy of all information and should investigate the data themselves or retain appropriate professionals. Information from sources other than the Listing Agent may have been included in the MLS data. Unless otherwise specified in writing, Broker/Agent has not and will not verify any information obtained from other sources. The Broker/Agent providing the information contained herein may or may not have been the Listing and/or Selling Agent.

/t.realgeeks.media/resize/140x/https://u.realgeeks.media/landmarkoc/landmarklogo.png)