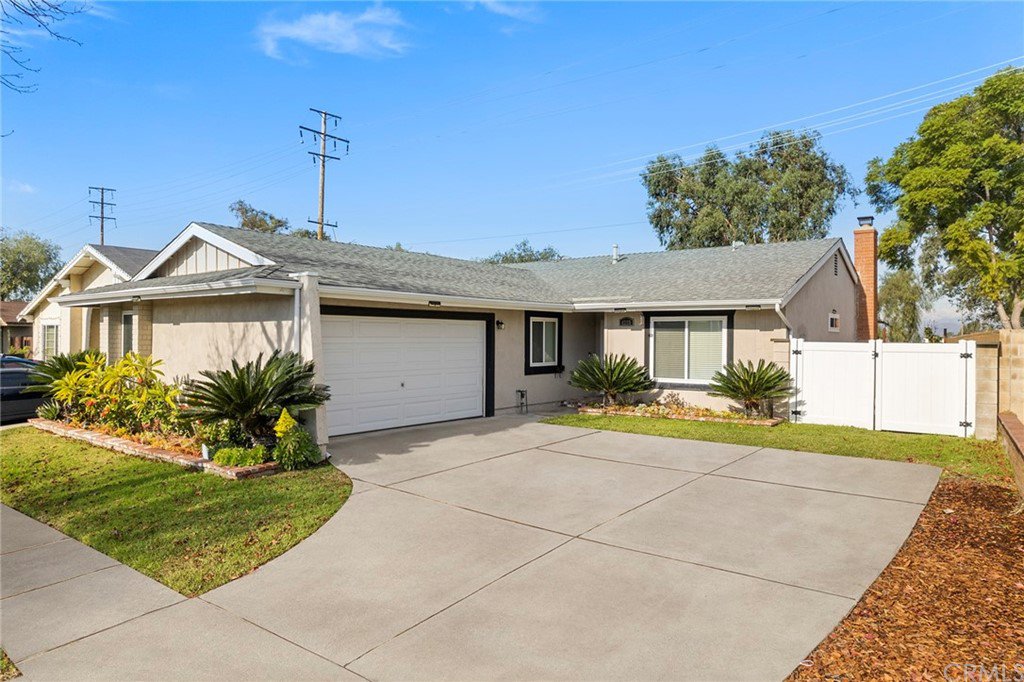4225 E Alderdale Avenue, Anaheim Hills, CA 92807
- $930,000
- 4
- BD
- 2
- BA
- 1,412
- SqFt
- Sold Price
- $930,000
- List Price
- $889,000
- Closing Date
- Jan 27, 2022
- Status
- CLOSED
- MLS#
- PW21267021
- Year Built
- 1971
- Bedrooms
- 4
- Bathrooms
- 2
- Living Sq. Ft
- 1,412
- Lot Size
- 5,292
- Acres
- 0.12
- Lot Location
- Back Yard, Front Yard, Lawn, Landscaped, Level, Street Level, Yard
- Days on Market
- 0
- Property Type
- Single Family Residential
- Style
- Ranch
- Property Sub Type
- Single Family Residence
- Stories
- One Level
- Neighborhood
- Riverdale
Property Description
Completely updated SINGLE LEVEL home with easy access to the miles of biking and walking trails that beckon you to enjoy the great outdoors! Step inside this move-in ready home offering a fresh and modern vibe! Open floor plan with striking wood-look flooring, walls of windows for loads of natural light, soothing decorator-select wall tones, rich crown molding and plantation shutters frame the picture of the home you’ve been looking for. The inviting kitchen boasts sleek quartz countertops with waterfall edge, brand new gas range with contemporary range hood, stainless farm sink, spacious pantry and a big picture window that brings the backyard into view. FOUR bedrooms each offer their own personality along with a primary with a walk-in closet and two desirably updated baths with smooth countertops, new fixtures and custom mirrors. Outdoor living is pure enjoyment here … boasting an enclosed sunroom, plus plentiful sun-soaked patio areas for relaxation or al fresco dining, raised brick planters and grassy lawn to complete the setting. As a bonus, the easy access gate leads the way to energetic walks and casual bike rides along the tree-lined path of the Santa Ana River Bed. This home presents the perfect package with single story living and a great location with only nature as your neighbor behind!
Additional Information
- Appliances
- Dishwasher, Disposal, Gas Range, Range Hood
- Pool Description
- None
- Fireplace Description
- Living Room
- Heat
- Central, Forced Air
- Cooling
- Yes
- Cooling Description
- Central Air
- View
- Hills, Mountain(s)
- Patio
- Concrete, Enclosed, Porch, Screened
- Roof
- Composition
- Garage Spaces Total
- 2
- Sewer
- Public Sewer
- Water
- Public
- School District
- Orange Unified
- Elementary School
- Olive
- Middle School
- El Rancho Charter
- High School
- Canyon
- Interior Features
- Crown Molding, Open Floorplan, Pantry, Recessed Lighting, Unfurnished, All Bedrooms Down, Bedroom on Main Level, Dressing Area, Main Level Master, Walk-In Closet(s)
- Attached Structure
- Detached
- Number Of Units Total
- 1
Listing courtesy of Listing Agent: Carole Geronsin (Carole@TheGeronsins.com) from Listing Office: BHHS CA Properties.
Listing sold by Greg Ivie from Ivie League Properties
Mortgage Calculator
Based on information from California Regional Multiple Listing Service, Inc. as of . This information is for your personal, non-commercial use and may not be used for any purpose other than to identify prospective properties you may be interested in purchasing. Display of MLS data is usually deemed reliable but is NOT guaranteed accurate by the MLS. Buyers are responsible for verifying the accuracy of all information and should investigate the data themselves or retain appropriate professionals. Information from sources other than the Listing Agent may have been included in the MLS data. Unless otherwise specified in writing, Broker/Agent has not and will not verify any information obtained from other sources. The Broker/Agent providing the information contained herein may or may not have been the Listing and/or Selling Agent.

/t.realgeeks.media/resize/140x/https://u.realgeeks.media/landmarkoc/landmarklogo.png)