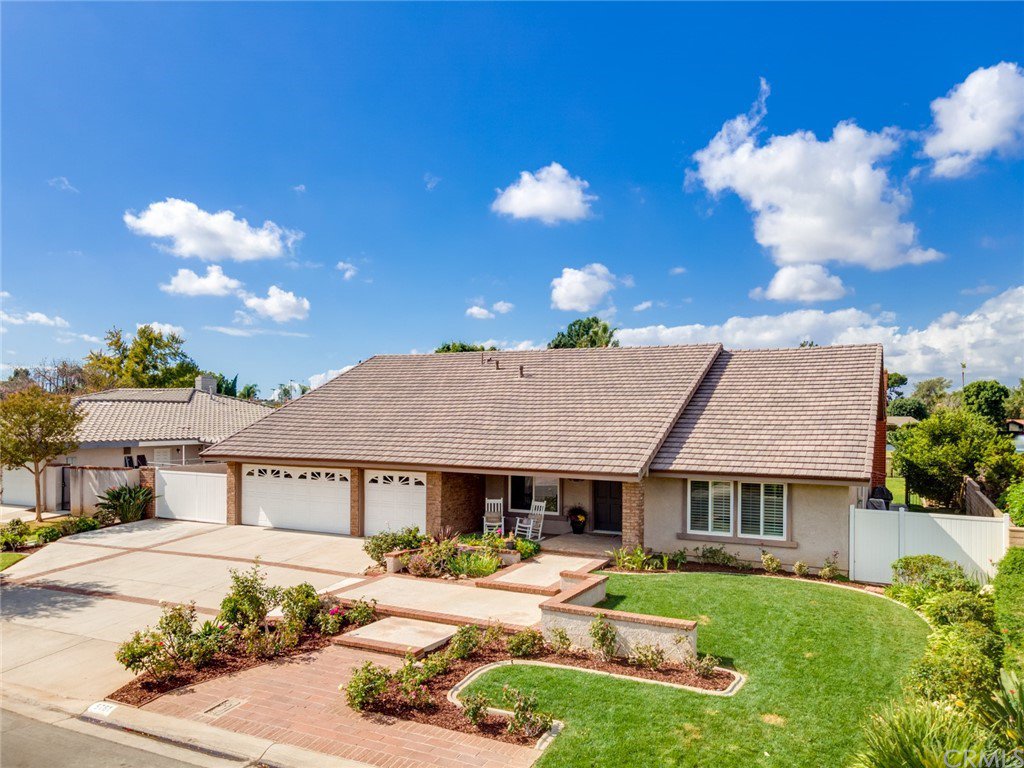5761 Parkhurst Place, Yorba Linda, CA 92886
- $1,670,000
- 4
- BD
- 3
- BA
- 2,584
- SqFt
- Sold Price
- $1,670,000
- List Price
- $1,738,800
- Closing Date
- Jan 10, 2022
- Status
- CLOSED
- MLS#
- PW21232881
- Year Built
- 1976
- Bedrooms
- 4
- Bathrooms
- 3
- Living Sq. Ft
- 2,584
- Lot Size
- 11,070
- Acres
- 0.25
- Lot Location
- Back Yard, Close to Clubhouse, Cul-De-Sac, Front Yard, Lawn, Landscaped, Level, On Golf Course, Yard
- Days on Market
- 0
- Property Type
- Single Family Residential
- Property Sub Type
- Single Family Residence
- Stories
- One Level
Property Description
Welcome to 5761 Parkhurst Place. This beautiful golf course home is located in the highly desirable area of Parkside Estates. Home is on a cul-de-sac and nestled in next to the 7th fairway of the Yorba Linda Country Club. This magnificent home features over 2600 sq ft of living space, 4 bedrooms, 2.5 baths, completely remolded kitchen with Quartzite leathered counters, subway tile backsplash, sub zero fridge and 48" Wolf dual fuel range. New hardwood flooring, newer roof, vaulted ceilings, baseboards and crown molding, recessed lighting, large master bedroom that opens to the backyard. Upstairs you will find an added feature of a converted attic (no permits were provided). This addition adds on another 1000 sq ft of living space. There is a bonus room area perfect for the kids or a great gym space, tons of storage and another bedroom and 1/2 bath. Step outside and take in the tranquility and peacefulness of your golf course views. Premier location, RV parking and close to award winning schools, shopping, freeways and the Yorba Linda Town Center.
Additional Information
- Appliances
- Built-In Range, Dishwasher, Freezer, Disposal, Gas Range, Microwave
- Pool Description
- None
- Fireplace Description
- Family Room, Gas
- Heat
- Central, Fireplace(s)
- Cooling
- Yes
- Cooling Description
- Central Air
- View
- Golf Course
- Exterior Construction
- Brick, Stucco
- Patio
- Concrete, Covered, Front Porch, Patio
- Roof
- Tile
- Garage Spaces Total
- 3
- Sewer
- Public Sewer
- Water
- Public
- School District
- Placentia-Yorba Linda Unified
- Interior Features
- Beamed Ceilings, Ceiling Fan(s), Crown Molding, Cathedral Ceiling(s), Granite Counters, High Ceilings, Open Floorplan, Recessed Lighting, Main Level Primary
- Attached Structure
- Detached
- Number Of Units Total
- 1
Listing courtesy of Listing Agent: Joseph Miller (joe@themillergroup.ws) from Listing Office: T.N.G. Real Estate Consultants.
Listing sold by Mickey Cai from Mcsen Realty Corp.
Mortgage Calculator
Based on information from California Regional Multiple Listing Service, Inc. as of . This information is for your personal, non-commercial use and may not be used for any purpose other than to identify prospective properties you may be interested in purchasing. Display of MLS data is usually deemed reliable but is NOT guaranteed accurate by the MLS. Buyers are responsible for verifying the accuracy of all information and should investigate the data themselves or retain appropriate professionals. Information from sources other than the Listing Agent may have been included in the MLS data. Unless otherwise specified in writing, Broker/Agent has not and will not verify any information obtained from other sources. The Broker/Agent providing the information contained herein may or may not have been the Listing and/or Selling Agent.

/t.realgeeks.media/resize/140x/https://u.realgeeks.media/landmarkoc/landmarklogo.png)