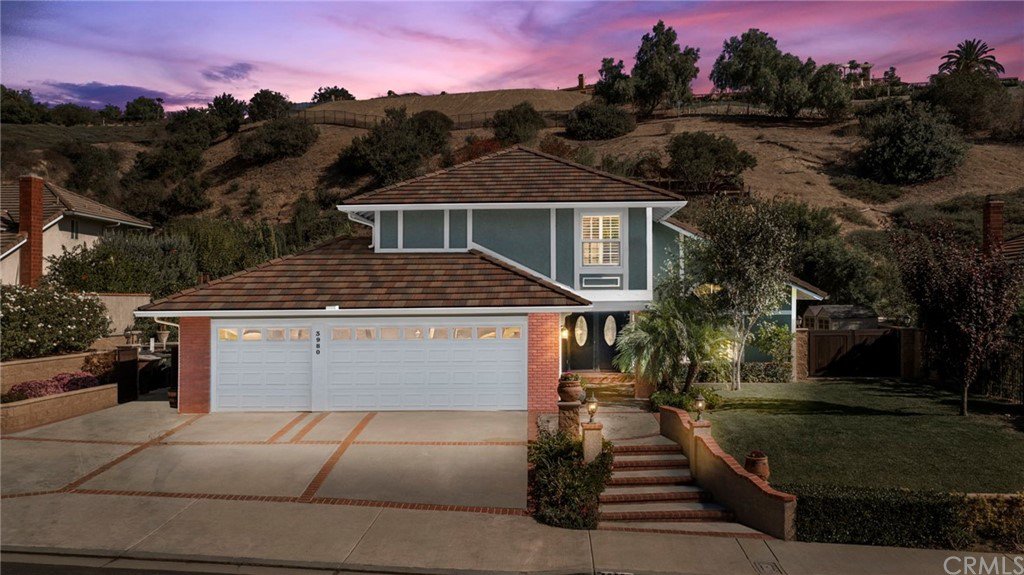3980 San Antonio Road, Yorba Linda, CA 92886
- $1,495,000
- 5
- BD
- 3
- BA
- 2,724
- SqFt
- Sold Price
- $1,495,000
- List Price
- $1,399,000
- Closing Date
- Dec 07, 2021
- Status
- CLOSED
- MLS#
- PW21231765
- Year Built
- 1989
- Bedrooms
- 5
- Bathrooms
- 3
- Living Sq. Ft
- 2,724
- Lot Size
- 17,000
- Acres
- 0.39
- Lot Location
- Back Yard, Front Yard, Near Park
- Days on Market
- 0
- Property Type
- Single Family Residential
- Style
- Traditional
- Property Sub Type
- Single Family Residence
- Stories
- Two Levels
- Neighborhood
- /
Property Description
STUNNING upgraded home located on a HUGE LOT in a highly sought-after community in Yorba Linda. This home features a bright and open floor plan with 5 bedrooms with 2,724 square feet of spacious living space on a 17,000 square foot lot. You are welcomed at the entry with vaulted ceilings and spacious living room which is adjacent to the large formal dining room. Gourmet kitchen includes, beautiful Quartz countertops, NEW Thermador 36” Professional Gas Range with 6 patented star burners, beautiful NEW cabinets with plenty of storage, Bosch dishwasher, Sharp under counter microwave, and NEW insinkerator garbage disposal and is open to the cozy family room. Family room features cozy lime washed fireplace and double sliders to the expansive backyard. The main floor also features DOWNSTAIRS BEDROOM, BATH and inside laundry room. Upstairs showcases LARGE Master Suite with balcony, recessed lighting, dual sink vanities, granite countertops, soaking tub, walk-in shower and plenty of closet space. Upstairs also includes three additional bedrooms, full bath that has a double sink vanity, and newly remodeled shower. Additional updated to the home include NEW Roof by Hoyt and has New CalFire requirements, Newer repipe with all new fixtures and faucets and NEW Gemcore Luxury Vinyl Tile. This SPECTACULAR backyard is great for entertaining! Backyard is beautifully designed with BBQ Island, beautiful patio, mature landscaping on tiered hillside, your own private spa from Sundance Spas and retaining wall that meets California earthquake requirements. Additional benefits to the home is that it is located a short stroll to San Antonio park, close to YLHS, close to shopping/dining at the new Yorba Linda Town Center, AWARD winning schools and NO HOA. Come view this beautiful home and make it yours today.
Additional Information
- Appliances
- 6 Burner Stove, Dishwasher, Gas Cooktop, Gas Oven, Gas Range, Microwave, Range Hood, Vented Exhaust Fan, Water Heater
- Pool Description
- None
- Fireplace Description
- Family Room
- Heat
- Central, Fireplace(s)
- Cooling
- Yes
- Cooling Description
- Central Air
- View
- None
- Patio
- Patio
- Garage Spaces Total
- 3
- Sewer
- Public Sewer
- Water
- Public
- School District
- Placentia-Yorba Linda Unified
- Elementary School
- Fairmont
- Middle School
- Bernardo Yorba
- High School
- Yorba Linda
- Interior Features
- Balcony, Ceiling Fan(s), Cathedral Ceiling(s), High Ceilings, Open Floorplan, Pantry, Recessed Lighting, Sunken Living Room, Bedroom on Main Level
- Attached Structure
- Detached
- Number Of Units Total
- 1
Listing courtesy of Listing Agent: Darryl Jones (darrylandjj@gmail.com) from Listing Office: ERA North Orange County.
Listing sold by ZHENCHEN WAN from BESTARTING GROUP CORP
Mortgage Calculator
Based on information from California Regional Multiple Listing Service, Inc. as of . This information is for your personal, non-commercial use and may not be used for any purpose other than to identify prospective properties you may be interested in purchasing. Display of MLS data is usually deemed reliable but is NOT guaranteed accurate by the MLS. Buyers are responsible for verifying the accuracy of all information and should investigate the data themselves or retain appropriate professionals. Information from sources other than the Listing Agent may have been included in the MLS data. Unless otherwise specified in writing, Broker/Agent has not and will not verify any information obtained from other sources. The Broker/Agent providing the information contained herein may or may not have been the Listing and/or Selling Agent.

/t.realgeeks.media/resize/140x/https://u.realgeeks.media/landmarkoc/landmarklogo.png)