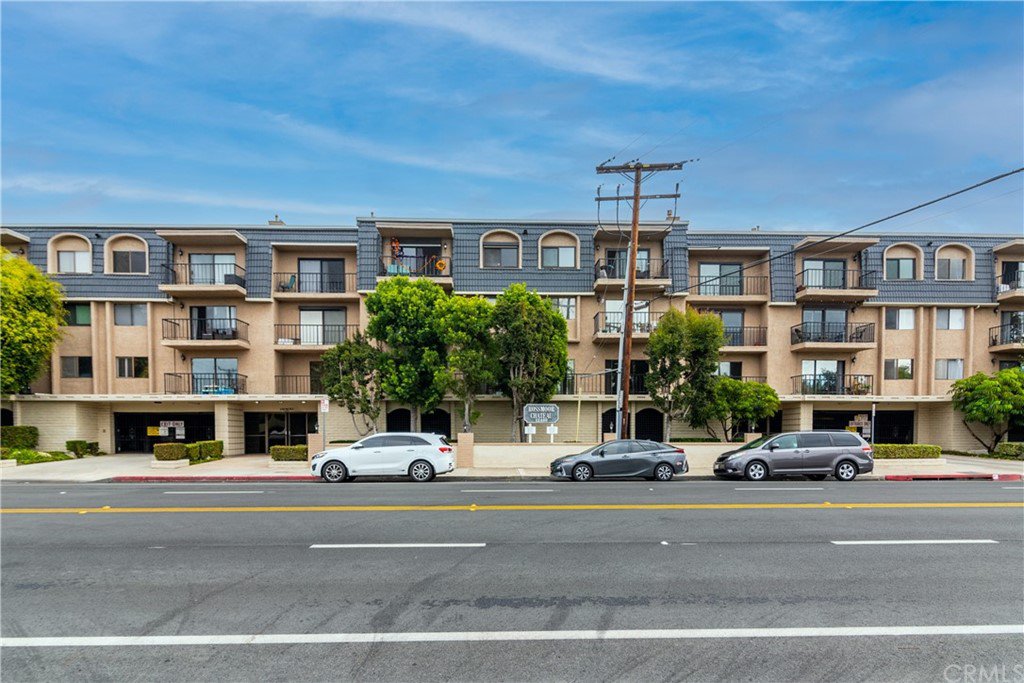12400 Montecito Road Unit 317, Seal Beach, CA 90740
- $650,000
- 2
- BD
- 2
- BA
- 1,514
- SqFt
- Sold Price
- $650,000
- List Price
- $625,000
- Closing Date
- Nov 08, 2021
- Status
- CLOSED
- MLS#
- PW21231391
- Year Built
- 1974
- Bedrooms
- 2
- Bathrooms
- 2
- Living Sq. Ft
- 1,514
- Days on Market
- 0
- Property Type
- Condo
- Property Sub Type
- Condominium
- Stories
- One Level
- Neighborhood
- Rossmoor Chateau
Property Description
Open floor plan in this large, rare corner unit condo in an amazing location with 2 bedrooms/2 bathrooms & a den! You will be welcomed to this very private location at the end of the hall by a double door entry that leads you inside this light bright condo with lots of sunshine & wonderful cross breezes. The living room has a gas fireplace and a sliding door leading to the balcony, high ceilings and wonderful natural light. The dining area also features a sliding door to the private balcony. Adjacent to the living room is an open space that would be the perfect den, home office or playroom - add a closet and close a wall and it would make a perfect 3rd bedroom. The kitchen is remodeled and open to the living & dining rooms. The kitchen features granite slab counters, stainless appliance appliances, including an electric range with induction cooktop, range hood, one year old Refrigerator, dishwasher, recessed lighting & tons of storage. There are 2 large bedrooms and the Master has an ensuite bathroom & a large walk-in closet with built-ins. Fresh paint throughout, new carpet & laminate flooring in both bathrooms, kitchen & hall, make this home move in ready. There are smooth ceilings, wide baseboards, dual pane vinyl windows and recessed lighting. There is an inside laundry closet that accomodates a stackable washer & dryer. And wait until you see the beautiful sunsets from this home. There are 2 parking spaces & additional storage at parking spaces in the garage. The complex offers a brand new gym, a pool, spa, community room, BBQ & picinic area. The common areas in this building have recently been remodeled. Easy walking distance to the Rossmoor center and the parks in the neighborhood. We know you will want to call this one home!
Additional Information
- HOA
- 450
- Frequency
- Monthly
- Association Amenities
- Controlled Access, Fitness Center, Maintenance Grounds, Outdoor Cooking Area, Barbecue, Picnic Area, Pool, Pet Restrictions, Recreation Room, Spa/Hot Tub, Security, Storage, Trash
- Appliances
- Dishwasher, Electric Range, Disposal, Refrigerator, Range Hood, Self Cleaning Oven
- Pool Description
- Community, Association
- Fireplace Description
- Gas, Living Room
- Heat
- Central
- Cooling
- Yes
- Cooling Description
- Central Air
- View
- None
- Garage Spaces Total
- 2
- Sewer
- Public Sewer, Sewer Tap Paid
- Water
- Public
- School District
- Los Alamitos Unified
- Interior Features
- Balcony, Elevator, Granite Counters, Open Floorplan, Recessed Lighting, Storage, Unfurnished, Main Level Master
- Attached Structure
- Attached
- Number Of Units Total
- 1
Listing courtesy of Listing Agent: Sarah Ireland (Sarah@IRGproperties.net) from Listing Office: IRG Properties.
Listing sold by Krista Faber-Vento from Compass
Mortgage Calculator
Based on information from California Regional Multiple Listing Service, Inc. as of . This information is for your personal, non-commercial use and may not be used for any purpose other than to identify prospective properties you may be interested in purchasing. Display of MLS data is usually deemed reliable but is NOT guaranteed accurate by the MLS. Buyers are responsible for verifying the accuracy of all information and should investigate the data themselves or retain appropriate professionals. Information from sources other than the Listing Agent may have been included in the MLS data. Unless otherwise specified in writing, Broker/Agent has not and will not verify any information obtained from other sources. The Broker/Agent providing the information contained herein may or may not have been the Listing and/or Selling Agent.

/t.realgeeks.media/resize/140x/https://u.realgeeks.media/landmarkoc/landmarklogo.png)