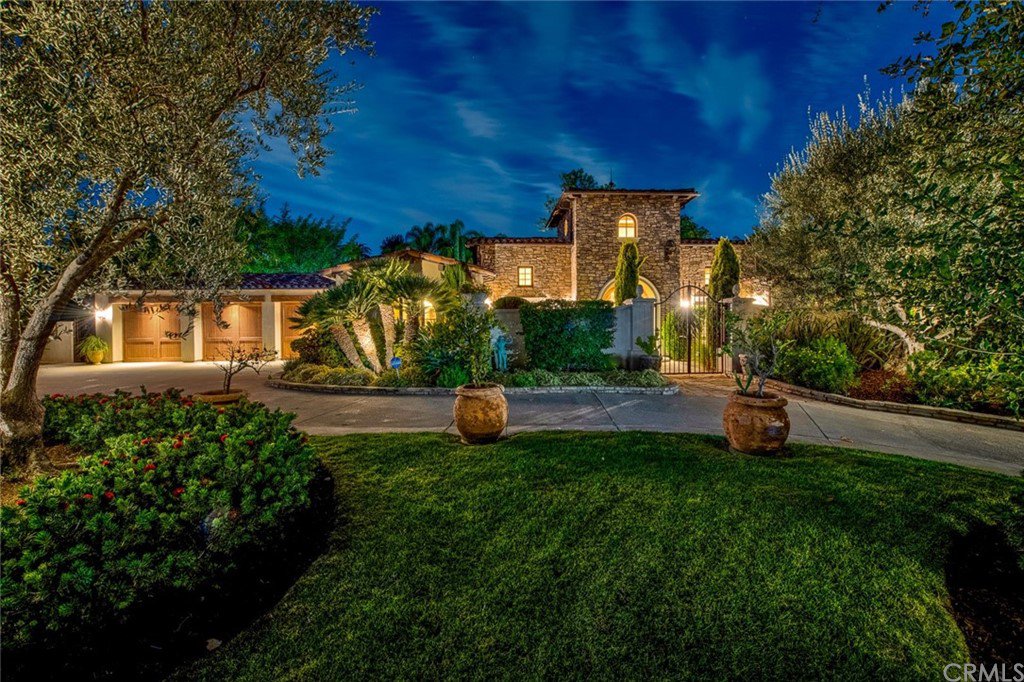5302 Mountain View Avenue, Yorba Linda, CA 92886
- $3,200,000
- 4
- BD
- 5
- BA
- 5,160
- SqFt
- Sold Price
- $3,200,000
- List Price
- $3,200,000
- Closing Date
- Nov 08, 2021
- Status
- CLOSED
- MLS#
- PW21228611
- Year Built
- 2005
- Bedrooms
- 4
- Bathrooms
- 5
- Living Sq. Ft
- 5,160
- Lot Size
- 24,300
- Acres
- 0.56
- Lot Location
- Back Yard, Sprinklers In Rear, Sprinklers In Front, Lawn, Landscaped, Sprinklers Timer, Sprinkler System
- Days on Market
- 0
- Property Type
- Single Family Residential
- Property Sub Type
- Single Family Residence
- Stories
- One Level
- Neighborhood
- Other
Property Description
Spectacular in every respect this custom-built Tuscan farmhouse single story home offers every luxury to the discerning buyer. With 5000 plus square feet all on one level, with no ups or downs, this is a forever, one of a kind home. Built in 2005 and virtually located on a cul de sac (as the street ends) every amenity has been considered. With great curb appeal and a smooth stucco exterior, this home sits up from the street with a gated front courtyard and Italian garden. A welcoming entry foyer sets the stage for both intimate living and entertaining. This incredibly built and thought-out home features hand-hewn beams and solid core doors, custom windows, wood flooring and extra wide hallways. The gorgeous and carefully planned Chef’s center island kitchen includes elegant custom cabinetry, dual built-in stainless Thermador refrigerator and freezer, double ovens, custom pendent lighting and is open to the Family room complete with exposed beam ceilings and massive fireplace with 6' tall crushed limestone mantle. An adjoining Bonus/game room has two walls of windows and French doors that open to the inviting backyard. All bedroom suites are on right side of house with the immense resort style master suite offering every amenity and encompassing approx. 1100 sf. For the car-collector, there is a three-car finished garage with enough height for a lift, epoxy flooring, custom cabinetry on three walls and hand-hewn massive headers above each door. There is a welcoming 500 sq. ft. loggia outdoors, built in true Italian Farmhouse style and custom-made dining table for 10 stays with the house. An outdoor ”living room” with TV and two ceiling fans, plus kitchen with BBQ and serving bar with granite counter sets the stage for outdoor entertaining. In addition this property offers a salt water pool and spa, raised bocci ball court, freestanding storage room and RV potential. Home also runs on the Savant automation system.
Additional Information
- Other Buildings
- Shed(s)
- Appliances
- 6 Burner Stove, Double Oven, Freezer, Disposal, Gas Range, Microwave, Range Hood, Water Softener, Tankless Water Heater, Water Purifier
- Pool
- Yes
- Pool Description
- In Ground, Private, Salt Water
- Fireplace Description
- Family Room, Outside
- Heat
- Central
- Cooling
- Yes
- Cooling Description
- Central Air, Dual
- View
- None
- Patio
- Covered
- Roof
- Clay
- Garage Spaces Total
- 3
- Sewer
- Public Sewer
- Water
- Public
- School District
- Placentia-Yorba Linda Unified
- Interior Features
- Beamed Ceilings, Built-in Features, Ceiling Fan(s), Cathedral Ceiling(s), Granite Counters, High Ceilings, Open Floorplan, Recessed Lighting, Unfurnished, Wired for Sound, All Bedrooms Down, Entrance Foyer, Main Level Master, Wine Cellar, Walk-In Closet(s)
- Attached Structure
- Detached
- Number Of Units Total
- 1
Listing courtesy of Listing Agent: Michelle Sanders (msanders@socal.rr.com) from Listing Office: Seven Gables Real Estate.
Listing sold by Ginger Vanier from Century 21 Award
Mortgage Calculator
Based on information from California Regional Multiple Listing Service, Inc. as of . This information is for your personal, non-commercial use and may not be used for any purpose other than to identify prospective properties you may be interested in purchasing. Display of MLS data is usually deemed reliable but is NOT guaranteed accurate by the MLS. Buyers are responsible for verifying the accuracy of all information and should investigate the data themselves or retain appropriate professionals. Information from sources other than the Listing Agent may have been included in the MLS data. Unless otherwise specified in writing, Broker/Agent has not and will not verify any information obtained from other sources. The Broker/Agent providing the information contained herein may or may not have been the Listing and/or Selling Agent.

/t.realgeeks.media/resize/140x/https://u.realgeeks.media/landmarkoc/landmarklogo.png)