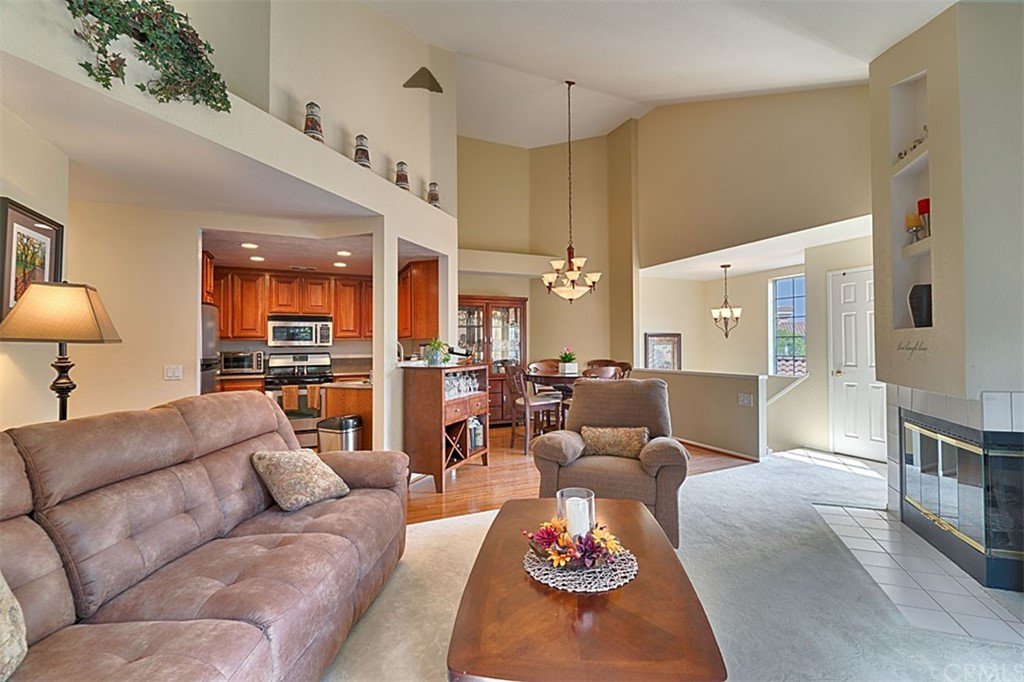1006 S Dewcrest Drive, Anaheim Hills, CA 92808
- $631,000
- 2
- BD
- 2
- BA
- 1,156
- SqFt
- Sold Price
- $631,000
- List Price
- $601,888
- Closing Date
- Nov 08, 2021
- Status
- CLOSED
- MLS#
- PW21209225
- Year Built
- 1989
- Bedrooms
- 2
- Bathrooms
- 2
- Living Sq. Ft
- 1,156
- Lot Size
- 1,000
- Acres
- 0.02
- Days on Market
- 0
- Property Type
- Condo
- Style
- Spanish, Traditional
- Property Sub Type
- Condominium
- Stories
- One Level
- Neighborhood
- Viewpointe (Vphl)
Property Description
Check out this upper-level Condo at Viewpointe in Anaheim Hills. The location is serene, private, and gated. As you walk through the front door, and up the stairs, a captivating geometrically lined one-story living space with a vaulted ceiling and plenty of natural light welcomes you. This lovingly maintained Condo features two bedrooms with ceiling fans and mirrored closet doors. The master suite and the large family room each have vaulted ceilings, and a private balcony offering unobstructed views of the green belt. The newer A/C-furnace unit will keep you comfortable inside. The kitchen features recessed lighting, beautiful wood-finish cabinets, Hi-Mac countertops, and stainless steel appliances. Natural stone countertops, and beautiful wood-finish cabinets, and marble and travertine flooring adorn the two bathrooms. The living room, bedrooms, and stairs are laid with elegant, light-colored, custom carpet, with beautiful hardwood flooring in the dining room, kitchen, and hallways. Energy-efficient LED ceiling light fixtures have recently been installed in the hallways and master bath, with available dimming options. The extra-long driveway leads you into a two-car side-by-side garage. The community offers lush, beautifully maintained landscaping, multiple spas, a resort-style recreation area that includes a swimming pool, spa, barbeques, fire pit, and walking paths through the hills of the complex. If you like the outdoors, walking, biking, and hiking trails abound in the surrounding area. This condo is a rare find in a fast-moving market. If you are looking for a quiet, private, and beautiful condo, this is it! Don’t miss out on this one. Call today.
Additional Information
- HOA
- 320
- Frequency
- Monthly
- Association Amenities
- Fire Pit, Pool, Spa/Hot Tub
- Appliances
- Dishwasher, Gas Cooktop, Gas Oven, Gas Water Heater, Microwave, Refrigerator, Dryer, Washer
- Pool Description
- Community, In Ground, Association
- Fireplace Description
- Living Room
- Heat
- Central
- Cooling
- Yes
- Cooling Description
- Central Air
- View
- Park/Greenbelt
- Exterior Construction
- Stucco
- Roof
- Spanish Tile
- Garage Spaces Total
- 2
- Sewer
- Public Sewer
- Water
- Public
- School District
- Orange Unified
- Elementary School
- Canyon Rim
- Middle School
- Elrancho
- High School
- Canyon
- Interior Features
- Balcony, Ceiling Fan(s), Cathedral Ceiling(s), Granite Counters, High Ceilings, Multiple Staircases, Recessed Lighting, All Bedrooms Down, Bedroom on Main Level, Main Level Primary, Primary Suite
- Attached Structure
- Attached
- Number Of Units Total
- 232
Listing courtesy of Listing Agent: Nathan Bonaparte (nathanbonaparte@gmail.com) from Listing Office: eXp Realty of California Inc..
Listing sold by KRYSTAL SHARMA from CENTURY 21 MARTY RODRIGUEZ
Mortgage Calculator
Based on information from California Regional Multiple Listing Service, Inc. as of . This information is for your personal, non-commercial use and may not be used for any purpose other than to identify prospective properties you may be interested in purchasing. Display of MLS data is usually deemed reliable but is NOT guaranteed accurate by the MLS. Buyers are responsible for verifying the accuracy of all information and should investigate the data themselves or retain appropriate professionals. Information from sources other than the Listing Agent may have been included in the MLS data. Unless otherwise specified in writing, Broker/Agent has not and will not verify any information obtained from other sources. The Broker/Agent providing the information contained herein may or may not have been the Listing and/or Selling Agent.

/t.realgeeks.media/resize/140x/https://u.realgeeks.media/landmarkoc/landmarklogo.png)