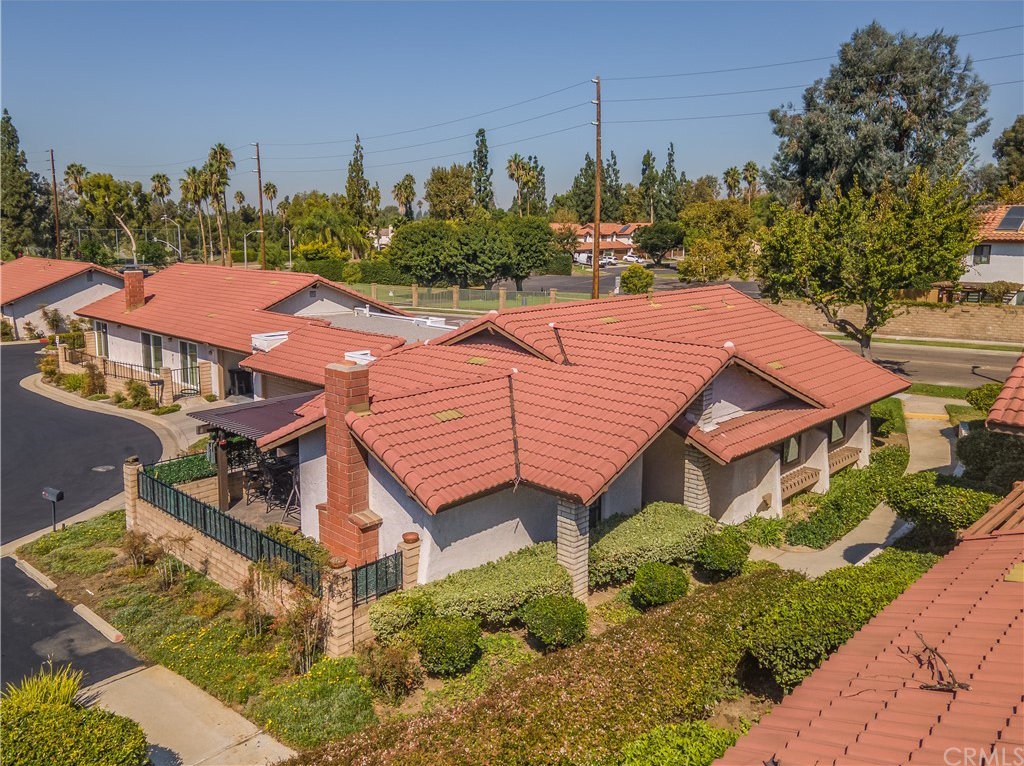1219 Trinidad Circle, Placentia, CA 92870
- $695,000
- 3
- BD
- 2
- BA
- 1,402
- SqFt
- Sold Price
- $695,000
- List Price
- $684,900
- Closing Date
- Nov 01, 2021
- Status
- CLOSED
- MLS#
- PW21208267
- Year Built
- 1976
- Bedrooms
- 3
- Bathrooms
- 2
- Living Sq. Ft
- 1,402
- Lot Size
- 2,400
- Acres
- 0.06
- Days on Market
- 9
- Property Type
- Single Family Residential
- Style
- Contemporary, Spanish, Patio Home
- Property Sub Type
- Single Family Residence
- Stories
- One Level
- Neighborhood
- Corte Vista Villas (Ctvv)
Property Description
Well loved single story patio home in desirable Corte Vista Villas Community. Great opportunity to use FHA or VA loan to purchase in this small Placentia community of only 56 homes. Enjoy the features of only sharing one common garage wall and not having anyone above you. Lots of natural light though the dual pane windows of the spacious living and dining room area which have vaulted ceilings and a real wood burning fireplace. Efficient kitchen layout with plenty of storage space, room for dining and has direct access to garage. All bedrooms are spacious including Master bedroom suite. Major upgrades have been completed which include new tile roof in 2017, dual pane energy efficient windows in 2018, HVAC Heating and A/C unit in 2020. Enjoy 2 large covered patios great for outside dining. Community has large pool, Spa and smaller "tot pool" as well as community park area. Located across the street from Alta Vista Golf course. Don't miss out on this special home. Make your appointment to view today!
Additional Information
- HOA
- 415
- Frequency
- Monthly
- Association Amenities
- Maintenance Front Yard
- Appliances
- Gas Oven, Gas Range
- Pool Description
- Association, In Ground
- Fireplace Description
- Gas Starter, Living Room, Wood Burning
- Heat
- Central
- Cooling
- Yes
- Cooling Description
- Central Air
- View
- None
- Exterior Construction
- Copper Plumbing
- Patio
- Brick, Concrete, Covered, Patio
- Garage Spaces Total
- 2
- Sewer
- Sewer Tap Paid
- Water
- Public
- School District
- Placentia-Yorba Linda Unified
- Elementary School
- Van Buren
- Middle School
- Kramer
- High School
- Valencia
- Interior Features
- All Bedrooms Down, Main Level Primary, Walk-In Closet(s)
- Attached Structure
- Attached
- Number Of Units Total
- 57
Listing courtesy of Listing Agent: Tina Maraj (TinaMaraj@gmail.com) from Listing Office: RE/MAX One.
Listing sold by Roya Saberzadeh from Redfin Corporation
Mortgage Calculator
Based on information from California Regional Multiple Listing Service, Inc. as of . This information is for your personal, non-commercial use and may not be used for any purpose other than to identify prospective properties you may be interested in purchasing. Display of MLS data is usually deemed reliable but is NOT guaranteed accurate by the MLS. Buyers are responsible for verifying the accuracy of all information and should investigate the data themselves or retain appropriate professionals. Information from sources other than the Listing Agent may have been included in the MLS data. Unless otherwise specified in writing, Broker/Agent has not and will not verify any information obtained from other sources. The Broker/Agent providing the information contained herein may or may not have been the Listing and/or Selling Agent.

/t.realgeeks.media/resize/140x/https://u.realgeeks.media/landmarkoc/landmarklogo.png)