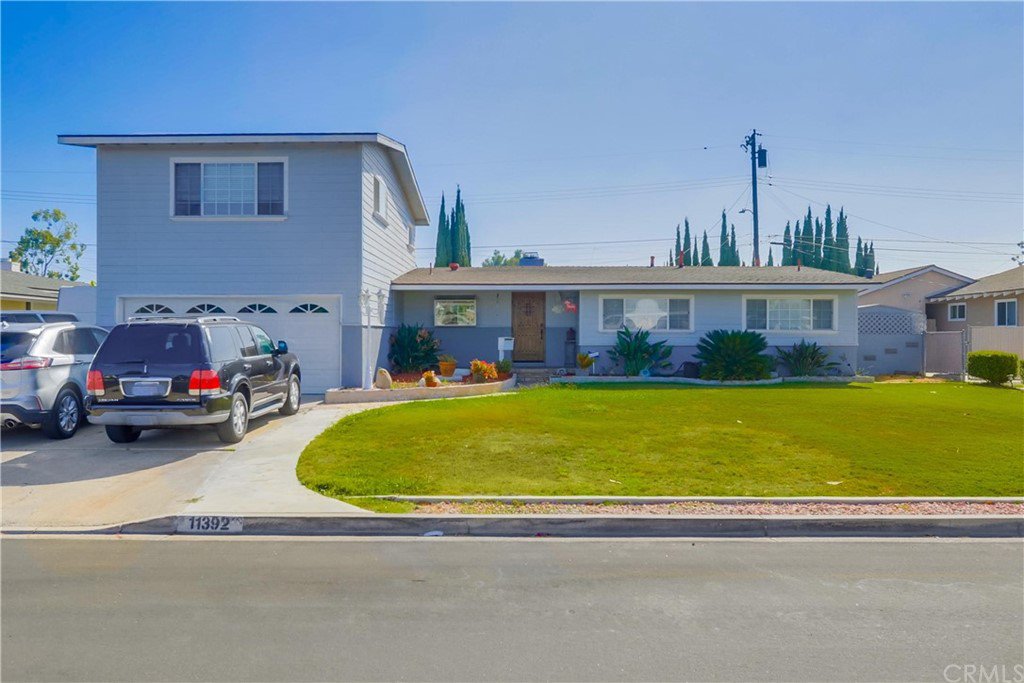11392 Biscayne Boulevard, Garden Grove, CA 92841
- $935,000
- 4
- BD
- 2
- BA
- 2,147
- SqFt
- Sold Price
- $935,000
- List Price
- $889,000
- Closing Date
- Oct 27, 2021
- Status
- CLOSED
- MLS#
- PW21198386
- Year Built
- 1954
- Bedrooms
- 4
- Bathrooms
- 2
- Living Sq. Ft
- 2,147
- Lot Size
- 8,480
- Acres
- 0.19
- Lot Location
- Sprinklers In Rear, Sprinklers In Front
- Days on Market
- 6
- Property Type
- Single Family Residential
- Style
- Traditional
- Property Sub Type
- Single Family Residence
- Stories
- Two Levels
- Neighborhood
- Grove At The Park (Grpk)
Property Description
Welcome to this wonderful Garden Grove home with 2147 square feet of living space on a large 8480 square foot lot. This home has been lovingly cared for and features 4 bedrooms and 2 bathrooms. Each bedroom has a ceiling fan and hardwood floors, and the master bedroom has its own en suite bathroom, additionally, the hallway bathroom has a large, jetted bathtub for your relaxation. The living space is open allowing you to enjoy family and guests while preparing meals. The kitchen has been upgraded with beautiful cabinets, granite countertops, under cabinet lighting, double oven, built in microwave, recessed lighting, crown molding, a garden window to the front yard, porcelain tile floors and direct access to the garage. In the living room you are treated to original hardwood flooring, recessed lighting, crown molding, a cozy fireplace, and a bay window, the adjoining dining room offers sliding door access to your large backyard. Upstairs you will find a large room with a ceiling fan, recessed lighting and two closets that would be perfect for a family room, game room, office or an additional bedroom. Outside in the front yard is a large driveway that will easily accommodate 3 cars, possible RV parking and a cute porch with an attractive front door. In the large backyard there is plenty of room for the kids to run and play and you will enjoy the built-in bench and gas firepit, perfect for making smores on those cool winter nights. This home is also centrally located near shopping, churches and award-winning schools. Hurry, this home won’t last long.
Additional Information
- Other Buildings
- Shed(s)
- Appliances
- Double Oven, Dishwasher, Disposal, Gas Oven, Gas Range, Refrigerator, Range Hood
- Pool Description
- None
- Fireplace Description
- Living Room
- Heat
- Central
- Cooling
- Yes
- Cooling Description
- Central Air
- View
- City Lights, Neighborhood
- Roof
- Composition
- Garage Spaces Total
- 2
- Sewer
- Public Sewer
- Water
- Public
- School District
- ABC Unified
- Elementary School
- Gilbert
- Middle School
- Alamitos
- High School
- Rancho Alamitos
- Interior Features
- Ceiling Fan(s), Crown Molding, Granite Counters, Open Floorplan, Recessed Lighting
- Attached Structure
- Detached
- Number Of Units Total
- 1
Listing courtesy of Listing Agent: Tiffany Phamthai (tiffanypcg@yahoo.com) from Listing Office: RE/MAX College Park Realty.
Listing sold by Tiffany Phamthai from RE/MAX College Park Realty
Mortgage Calculator
Based on information from California Regional Multiple Listing Service, Inc. as of . This information is for your personal, non-commercial use and may not be used for any purpose other than to identify prospective properties you may be interested in purchasing. Display of MLS data is usually deemed reliable but is NOT guaranteed accurate by the MLS. Buyers are responsible for verifying the accuracy of all information and should investigate the data themselves or retain appropriate professionals. Information from sources other than the Listing Agent may have been included in the MLS data. Unless otherwise specified in writing, Broker/Agent has not and will not verify any information obtained from other sources. The Broker/Agent providing the information contained herein may or may not have been the Listing and/or Selling Agent.

/t.realgeeks.media/resize/140x/https://u.realgeeks.media/landmarkoc/landmarklogo.png)