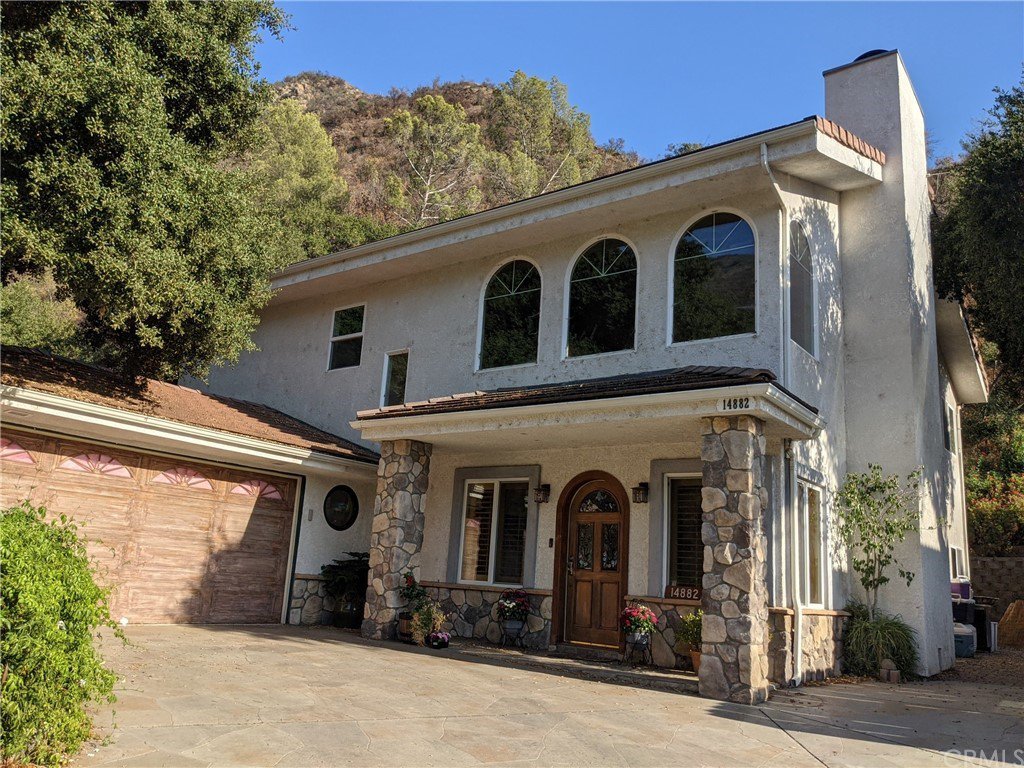14882 Wildcat Canyon Road, Silverado Canyon, CA 92676
- $1,050,000
- 3
- BD
- 4
- BA
- 3,159
- SqFt
- Sold Price
- $1,050,000
- List Price
- $1,199,000
- Closing Date
- Mar 30, 2022
- Status
- CLOSED
- MLS#
- PW21193521
- Year Built
- 2000
- Bedrooms
- 3
- Bathrooms
- 4
- Living Sq. Ft
- 3,159
- Lot Size
- 9,000
- Acres
- 0.21
- Lot Location
- Back Yard, Corner Lot, Front Yard, Horse Property
- Days on Market
- 0
- Property Type
- Single Family Residential
- Style
- Custom
- Property Sub Type
- Single Family Residence
- Stories
- One Level, Two Levels
Property Description
Located on a quiet street in the heart of beautiful Silverado Canyon. Light , bright and open, 14882 Wildcat is a true gem. This custom designed home combines the vintage charm of stained glass windows and wood burning rock fireplace with an open floorplan, high ceilings, large rooms and lots of light. The kitchen designed with gourmet cooking and entertaining in mind, opens to the great room and back patio. Downstairs is a main floor bedroom and bathroom suite plus an office that could be a 4th bedroom. Upstairs is a massive primary suite with beautifully appointed bath with a spa tub and glass blocked walled shower. Huge dual walk-in closets. Also upstairs is a second bed and bathroom and convenient laundry room. Outside, enjoy a quiet breakfast, glass of wine in the private back patio. Plenty of room for gardening and pets on the fenced side yard. the adjacent lot accesses thru the fence has plenty of room for RV's, toys and even horses. The shed could be used for storage, tack or a workshop. This Silverado gem has everything you are looking for in your next home. Experience a lifestyle you never thought possible in orange county. Hiking, biking and riding on the trails yet 30 minutes to John Wayne and Disneyland.
Additional Information
- Other Buildings
- Shed(s)
- Appliances
- Double Oven, Dishwasher, Refrigerator, Tankless Water Heater, Dryer, Washer
- Pool Description
- None
- Fireplace Description
- Bonus Room, Raised Hearth, Wood Burning
- Heat
- Central, Forced Air
- Cooling
- Yes
- Cooling Description
- Central Air
- View
- Hills
- Patio
- Stone
- Garage Spaces Total
- 2
- Sewer
- Septic Tank
- Water
- Public
- School District
- Orange Unified
- Interior Features
- Block Walls, Cathedral Ceiling(s), Bedroom on Main Level, Dressing Area, Walk-In Closet(s), Workshop
- Attached Structure
- Detached
- Number Of Units Total
- 1
Listing courtesy of Listing Agent: Mary Schreiber (marys4re@gmail.com) from Listing Office: Coldwell Banker Realty.
Listing sold by Jim Holder from Bullock Russell RE Services
Mortgage Calculator
Based on information from California Regional Multiple Listing Service, Inc. as of . This information is for your personal, non-commercial use and may not be used for any purpose other than to identify prospective properties you may be interested in purchasing. Display of MLS data is usually deemed reliable but is NOT guaranteed accurate by the MLS. Buyers are responsible for verifying the accuracy of all information and should investigate the data themselves or retain appropriate professionals. Information from sources other than the Listing Agent may have been included in the MLS data. Unless otherwise specified in writing, Broker/Agent has not and will not verify any information obtained from other sources. The Broker/Agent providing the information contained herein may or may not have been the Listing and/or Selling Agent.

/t.realgeeks.media/resize/140x/https://u.realgeeks.media/landmarkoc/landmarklogo.png)