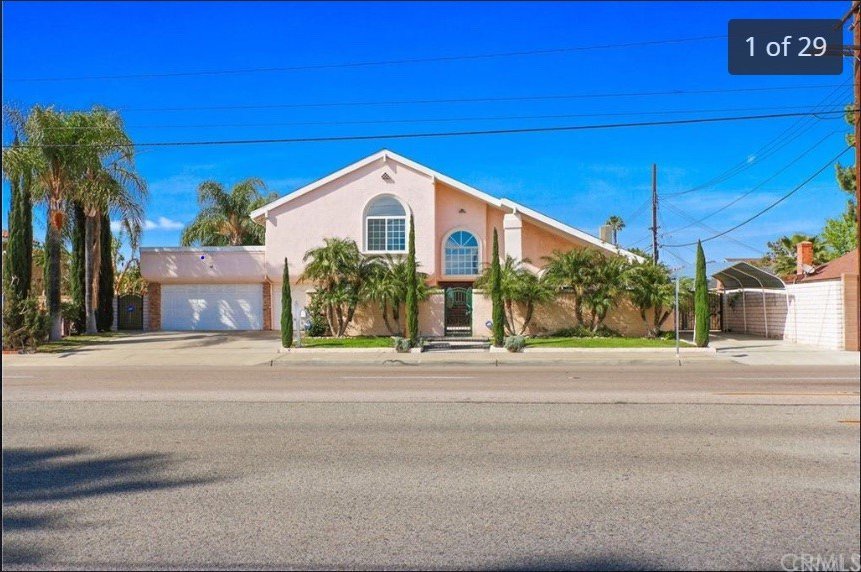17871 E Collins Avenue, Villa Park, CA 92861
- $1,110,000
- 5
- BD
- 3
- BA
- 2,775
- SqFt
- Sold Price
- $1,110,000
- List Price
- $1,199,000
- Closing Date
- Jan 20, 2022
- Status
- CLOSED
- MLS#
- PW21178847
- Year Built
- 1969
- Bedrooms
- 5
- Bathrooms
- 3
- Living Sq. Ft
- 2,775
- Lot Size
- 10,004
- Acres
- 0.23
- Lot Location
- Front Yard, Sprinklers In Rear, Sprinklers In Front, Landscaped, Sprinkler System, Street Level
- Days on Market
- 0
- Property Type
- Single Family Residential
- Style
- Custom
- Property Sub Type
- Single Family Residence
- Stories
- Two Levels
- Neighborhood
- Other
Property Description
Welcome to this beautiful family home in the beautiful city of Villa Park, with all the luxuries and amenities for a great family. 2,863 square feet large home with 5 bedrooms and 3 bathrooms, with one bedroom downstairs. Privately gated entry with a manicured front lawn, complimented with a covered RV parking on the side of the house. Enter into this open floorplan with high ceilings in the entryway. The large living room opens to the dining room and there are french doors, open to the backyard. Beautiful porcelain tile flooring, with a beautiful fireplace in the formal living room. A very spacious kitchen with granite countertop for the great cook with a large pantry with built-in shelving. There is one bedroom, and one bathroom downstairs custom-designed with imported marble. The laundry room is downstairs. Luxurious wood staircase to go up to 4 bedrooms. All upstairs flooring area is covered in beautiful wood flooring. The master bath is custom-designed with luxurious porcelain. The master bedroom has doors that open up to a large balcony. This house has no carpet. The backyard is an entertainer dream!!! Featuring a large pool and a relaxing spa. The backyard is very large with many fruit trees, and ample space to host a large party. The house has a lush front yard with green trees and mature plantations. Please note that the house was completely repiped with commercial grade copper piping 3 years ago. The water heater was recently replaced. All air ducting has been replaced.
Additional Information
- Appliances
- Dishwasher, Free-Standing Range, Disposal, Water Heater
- Pool
- Yes
- Pool Description
- Fenced, Filtered, Heated, In Ground, Private
- Fireplace Description
- Living Room
- Heat
- Central, Forced Air, Fireplace(s)
- Cooling
- Yes
- Cooling Description
- Central Air
- View
- None
- Exterior Construction
- Copper Plumbing
- Patio
- Concrete, Covered, Open, Patio
- Garage Spaces Total
- 2
- Sewer
- Public Sewer
- Water
- Public
- School District
- Other
- Interior Features
- Balcony, High Ceilings, Open Floorplan, Pantry, Bedroom on Main Level, Entrance Foyer, Walk-In Pantry
- Attached Structure
- Detached
- Number Of Units Total
- 1
Listing courtesy of Listing Agent: George Ragheb (gragheb@gmail.com) from Listing Office: Entrance Homes, Inc..
Listing sold by Spencer Weinberg from VRESI, Inc.
Mortgage Calculator
Based on information from California Regional Multiple Listing Service, Inc. as of . This information is for your personal, non-commercial use and may not be used for any purpose other than to identify prospective properties you may be interested in purchasing. Display of MLS data is usually deemed reliable but is NOT guaranteed accurate by the MLS. Buyers are responsible for verifying the accuracy of all information and should investigate the data themselves or retain appropriate professionals. Information from sources other than the Listing Agent may have been included in the MLS data. Unless otherwise specified in writing, Broker/Agent has not and will not verify any information obtained from other sources. The Broker/Agent providing the information contained herein may or may not have been the Listing and/or Selling Agent.

/t.realgeeks.media/resize/140x/https://u.realgeeks.media/landmarkoc/landmarklogo.png)