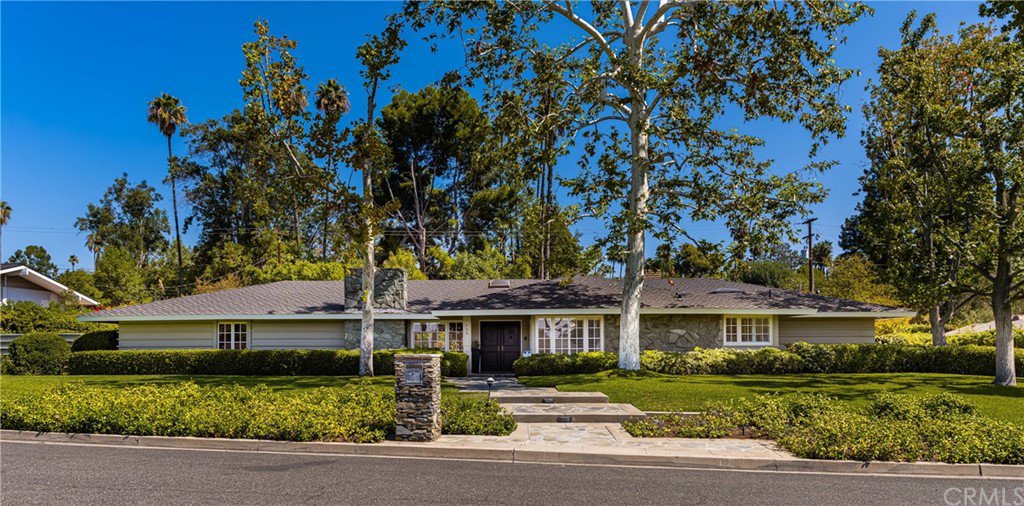2061 Omega Drive, North Tustin, CA 92705
- $2,061,000
- 4
- BD
- 4
- BA
- 2,925
- SqFt
- Sold Price
- $2,061,000
- List Price
- $1,799,000
- Closing Date
- Oct 25, 2021
- Status
- CLOSED
- MLS#
- PW21170617
- Year Built
- 1963
- Bedrooms
- 4
- Bathrooms
- 4
- Living Sq. Ft
- 2,925
- Lot Size
- 20,305
- Acres
- 0.47
- Lot Location
- 0-1 Unit/Acre, Back Yard, Front Yard, Lawn, Yard
- Days on Market
- 9
- Property Type
- Single Family Residential
- Property Sub Type
- Single Family Residence
- Stories
- One Level
Property Description
This custom single-story home is located on a coveted street in desirable North Tustin and summons you to relax and unwind in comfort and style. Gracing 0.47 flat acres, superior construction and pride of ownership are immediately apparent upon arrival. The open and bright floor plan comprises 2,925 square feet with 4 bedrooms and 4 bathrooms where all main living spaces are designed to transition to the outdoors. The dramatic living room is situated off the entry and features a floor to ceiling fireplace, vaulted ceilings, skylights and a separate sitting area that is flanked by custom built-ins for additional entertaining options. An over-sized family room with a wet bar and an informal dining or game area are the heart of the home, and are warmed by a fireplace while French patio doors provide ease of access to the peaceful backyard. The formal dining room is adjacent to the bright, eat-in kitchen offering front yard views and is perfect for hosting intimate or grand gatherings. Enjoy al fresco living in the park-like backyard featuring expansive patios, a generous lawn, a sports court, mature trees and lush gardens. Additional highlights of the home include fresh interior paint, an indoor laundry room, updated recessed LED lighting and ceiling fans. With award-winning Tustin schools and a great neighborhood, this quality built John Lyttle home won’t last. Don't miss the opportunity to begin making your own memories here. Welcome home!
Additional Information
- Appliances
- Dishwasher, Gas Cooktop, Gas Oven, Gas Range, Microwave, Range Hood
- Pool Description
- None
- Fireplace Description
- Family Room, Living Room
- Heat
- Central
- Cooling
- Yes
- Cooling Description
- Central Air
- View
- None
- Garage Spaces Total
- 2
- Sewer
- Public Sewer
- Water
- Public
- School District
- Tustin Unified
- Elementary School
- Red Hill
- Middle School
- Hewes
- High School
- Foothill
- Interior Features
- Beamed Ceilings, Wet Bar, Built-in Features, Ceiling Fan(s), High Ceilings, Unfurnished, All Bedrooms Down, Bedroom on Main Level, Main Level Master
- Attached Structure
- Detached
- Number Of Units Total
- 1
Listing courtesy of Listing Agent: Dean O'Dell (dean@theodellgroup.com) from Listing Office: Seven Gables Real Estate.
Listing sold by Dean O'Dell from Seven Gables Real Estate
Mortgage Calculator
Based on information from California Regional Multiple Listing Service, Inc. as of . This information is for your personal, non-commercial use and may not be used for any purpose other than to identify prospective properties you may be interested in purchasing. Display of MLS data is usually deemed reliable but is NOT guaranteed accurate by the MLS. Buyers are responsible for verifying the accuracy of all information and should investigate the data themselves or retain appropriate professionals. Information from sources other than the Listing Agent may have been included in the MLS data. Unless otherwise specified in writing, Broker/Agent has not and will not verify any information obtained from other sources. The Broker/Agent providing the information contained herein may or may not have been the Listing and/or Selling Agent.

/t.realgeeks.media/resize/140x/https://u.realgeeks.media/landmarkoc/landmarklogo.png)