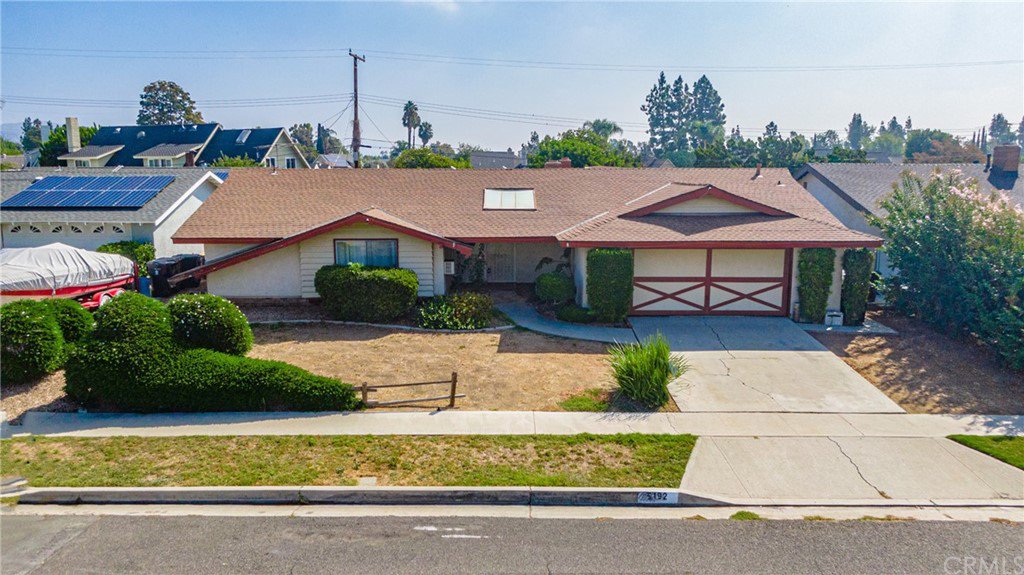5192 Cedarlawn Drive, Placentia, CA 92870
- $860,000
- 3
- BD
- 3
- BA
- 2,460
- SqFt
- Sold Price
- $860,000
- List Price
- $859,888
- Closing Date
- Nov 28, 2021
- Status
- CLOSED
- MLS#
- PW21140787
- Year Built
- 1962
- Bedrooms
- 3
- Bathrooms
- 3
- Living Sq. Ft
- 2,460
- Lot Size
- 8,352
- Acres
- 0.19
- Lot Location
- 0-1 Unit/Acre, Back Yard, Front Yard, Level, Walkstreet, Yard
- Days on Market
- 49
- Property Type
- Single Family Residential
- Property Sub Type
- Single Family Residence
- Stories
- One Level
Property Description
Knock, knock, knock- opportunity is at the door! A golden opportunity to own a single story over 2400 sq' ft home that can be customized to become your perfect dream home. This lovely 1960s property is the ideal blank canvas, featuring 3BR, 3BA, expansive living room, sizable pool with slide and diving board, 2 fireplaces, and much more! The home includes a nearly 700 sq ft permitted addition, ideal for an ADU unit or additional grand master bedroom. Enjoy the great layout of this home, accented by the abundant windows streaming in amazing lighting. Conveniently close to a lively shopping center, Alta Vista Country Club, and local parks, as well as being in a desirable school district, makes this home ideally located for any homeowner. This home is a steal, priced to sell at more than $100,000 under market value, giving you more than enough funds to make this place perfect for you. Bring your hammer and imagination and get ready to see your future dream home!
Additional Information
- Appliances
- Built-In Range, Dishwasher, Electric Oven, Disposal, Vented Exhaust Fan, Water Heater
- Pool
- Yes
- Pool Description
- Diving Board, Filtered, Gunite, In Ground, Private
- Fireplace Description
- Bonus Room, Family Room, Gas, Gas Starter
- Heat
- Central, Forced Air, Fireplace(s)
- Cooling
- Yes
- Cooling Description
- Central Air, Gas
- View
- None
- Patio
- Concrete, Open, Patio
- Garage Spaces Total
- 2
- Sewer
- Public Sewer
- Water
- Public
- School District
- Placentia-Yorba Linda Unified
- Elementary School
- Wagner
- Middle School
- Tuffree
- High School
- El Dorado
- Interior Features
- In-Law Floorplan, Open Floorplan, All Bedrooms Down, Bedroom on Main Level, Main Level Primary
- Attached Structure
- Attached
- Number Of Units Total
- 1
Listing courtesy of Listing Agent: Faranak Eftekhari (tpr.faranak@gmail.com) from Listing Office: Keller Williams Realty.
Listing sold by PAUL GRINO from FIRST CHOICE REALTY SOLUTIONS
Mortgage Calculator
Based on information from California Regional Multiple Listing Service, Inc. as of . This information is for your personal, non-commercial use and may not be used for any purpose other than to identify prospective properties you may be interested in purchasing. Display of MLS data is usually deemed reliable but is NOT guaranteed accurate by the MLS. Buyers are responsible for verifying the accuracy of all information and should investigate the data themselves or retain appropriate professionals. Information from sources other than the Listing Agent may have been included in the MLS data. Unless otherwise specified in writing, Broker/Agent has not and will not verify any information obtained from other sources. The Broker/Agent providing the information contained herein may or may not have been the Listing and/or Selling Agent.

/t.realgeeks.media/resize/140x/https://u.realgeeks.media/landmarkoc/landmarklogo.png)