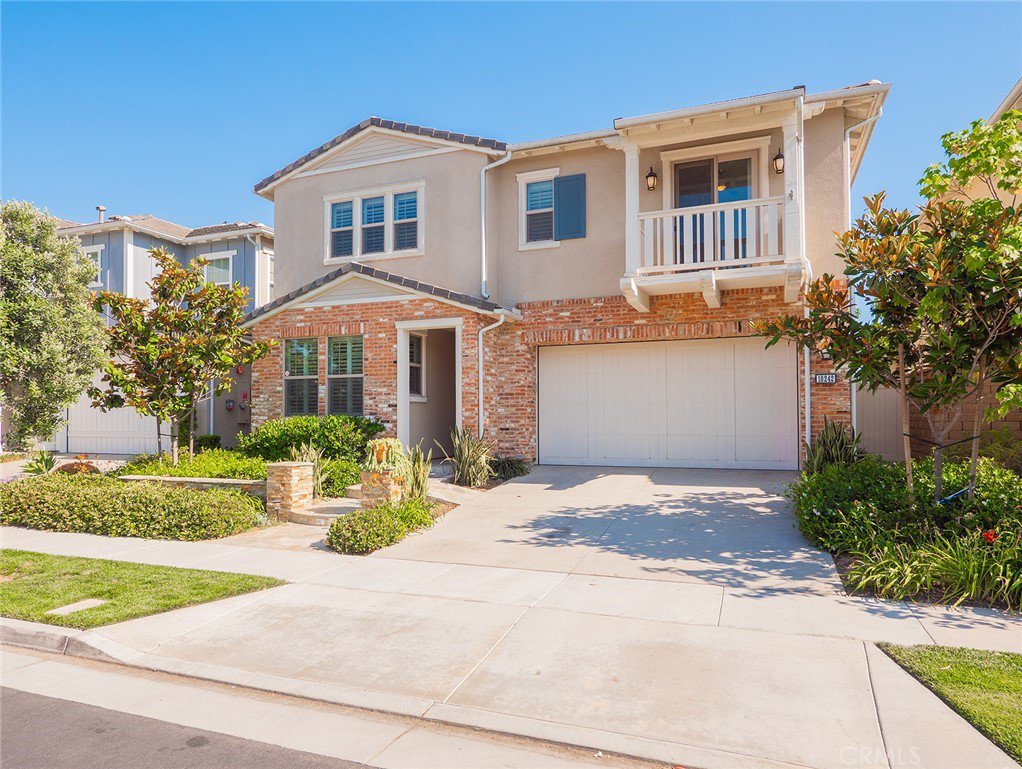10242 Thompson Drive, Huntington Beach, CA 92646
- $1,600,000
- 4
- BD
- 3
- BA
- 2,926
- SqFt
- Sold Price
- $1,600,000
- List Price
- $1,698,000
- Closing Date
- Aug 27, 2021
- Status
- CLOSED
- MLS#
- PW21138232
- Year Built
- 2015
- Bedrooms
- 4
- Bathrooms
- 3
- Living Sq. Ft
- 2,926
- Lot Size
- 4,200
- Acres
- 0.10
- Lot Location
- 6-10 Units/Acre
- Days on Market
- 9
- Property Type
- Single Family Residential
- Property Sub Type
- Single Family Residence
- Stories
- Two Levels
- Neighborhood
- Other (Othr)
Property Description
Rare opportunity to own a 2015 built four-bedroom house in the highly coveted Fairwind community in Huntington Beach with NO MELLO ROOS and LOW HOA. ***** Upon entry, this bright house features a first-floor guest bedroom with an adjacent full bath. The stunning chef’s kitchen boasts an extra-large gourmet island, granite countertops, and a walk-in pantry. The open floor plan maximizes indoor-outdoor living with the spacious living room opens up to the California room that flows into the serenely landscaped private backyard. Upstairs features a huge loft and two secondary bedrooms, as well as the the luxurious, spacious master suite with two walk-in closet, dual vanity, oversized shower & large soaking tub.***** Over $ 100K upgrade in the home including luxury tiles and hardwood flooring throughout, stainless steel appliances with a built-in refrigerator, recessed lighting, crown molding, whole house Hunter Douglas Silhouette shades, fireplace, tankless water heater, and fully paid solar panel!***** Just a short walk to the newly built community playground and tot lot. Zoned for the award-winning Huntington Beach school district.
Additional Information
- HOA
- 105
- Frequency
- Monthly
- Association Amenities
- Picnic Area, Playground
- Appliances
- 6 Burner Stove, Dishwasher, Gas Cooktop
- Pool Description
- None
- Fireplace Description
- Family Room, Living Room, Master Bedroom
- Heat
- Central
- Cooling
- Yes
- Cooling Description
- Central Air, Zoned
- View
- Neighborhood
- Garage Spaces Total
- 2
- Sewer
- Public Sewer
- Water
- Public
- School District
- Huntington Beach Union High
- Middle School
- Talbert
- High School
- Edison
- Attached Structure
- Detached
- Number Of Units Total
- 6
Listing courtesy of Listing Agent: Jie Zheng (zhengjie1983@gmail.com) from Listing Office: HomeSmart, Evergreen Realty.
Listing sold by DOLLY YAU from DOLLY REALTY
Mortgage Calculator
Based on information from California Regional Multiple Listing Service, Inc. as of . This information is for your personal, non-commercial use and may not be used for any purpose other than to identify prospective properties you may be interested in purchasing. Display of MLS data is usually deemed reliable but is NOT guaranteed accurate by the MLS. Buyers are responsible for verifying the accuracy of all information and should investigate the data themselves or retain appropriate professionals. Information from sources other than the Listing Agent may have been included in the MLS data. Unless otherwise specified in writing, Broker/Agent has not and will not verify any information obtained from other sources. The Broker/Agent providing the information contained herein may or may not have been the Listing and/or Selling Agent.

/t.realgeeks.media/resize/140x/https://u.realgeeks.media/landmarkoc/landmarklogo.png)